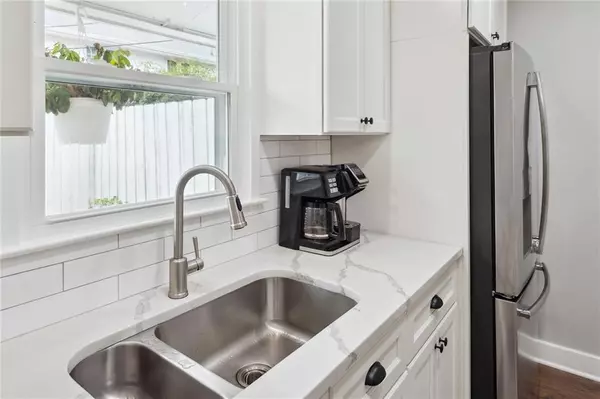$330,000
$310,000
6.5%For more information regarding the value of a property, please contact us for a free consultation.
2 Beds
1.5 Baths
1,108 SqFt
SOLD DATE : 08/31/2022
Key Details
Sold Price $330,000
Property Type Townhouse
Sub Type Townhouse
Listing Status Sold
Purchase Type For Sale
Square Footage 1,108 sqft
Price per Sqft $297
Subdivision Townegate Townhomes
MLS Listing ID 7093596
Sold Date 08/31/22
Style Townhouse, Traditional
Bedrooms 2
Full Baths 1
Half Baths 1
Construction Status Resale
HOA Fees $366
HOA Y/N Yes
Year Built 1975
Annual Tax Amount $2,489
Tax Year 2021
Lot Size 1,106 Sqft
Acres 0.0254
Property Description
Incredible opportunity to get into Buckhead at this price point! Totally move in ready and located in a perfectly quiet and tucked away neighborhood on Peachtree Memorial: Townegate Townhomes. This home has been completely updated and is practically new, featuring a brand-new HVAC system, a new hot water heater, new UV shielding windows, a new furnace, new plumbing, freshly installed hardwood floors, updated moldings, new lighting and a new electrical panel. Brand new eat-in kitchen with all new stainless-steel appliances, quartz and butcher block countertops and fresh backsplash. Completely renovated bathrooms featuring a new tub, vanities, tile and toilets. Other features include an open floor plan, his & hers closets, a spacious family room, a breakfast room off the kitchen and French doors leading out to your fully fenced patio space. The community includes a dog park, pool and lots of greenspace. This highly sought-after location allows easy access to both Buckhead and Midtown with walkability to some of Atlanta's best restaurants, shopping, The Beltline and more!
Location
State GA
County Fulton
Lake Name None
Rooms
Bedroom Description Split Bedroom Plan, Other
Other Rooms None
Basement None
Dining Room Open Concept
Interior
Interior Features Disappearing Attic Stairs, High Speed Internet, His and Hers Closets, Tray Ceiling(s), Walk-In Closet(s)
Heating Central, Natural Gas, Zoned
Cooling Ceiling Fan(s), Central Air, Zoned
Flooring Hardwood
Fireplaces Number 1
Fireplaces Type Electric, Family Room
Window Features Double Pane Windows, Insulated Windows
Appliance Dishwasher, Disposal, Dryer, Electric Range, ENERGY STAR Qualified Appliances, Refrigerator, Self Cleaning Oven, Washer
Laundry In Hall, Upper Level
Exterior
Exterior Feature Courtyard, Private Front Entry, Private Rear Entry
Garage Kitchen Level, On Street, Parking Lot, Unassigned
Fence Back Yard, Fenced
Pool In Ground
Community Features Dog Park, Homeowners Assoc, Near Beltline, Near Marta, Near Schools, Near Shopping, Near Trails/Greenway, Pool, Sidewalks, Street Lights
Utilities Available Cable Available, Electricity Available, Natural Gas Available, Phone Available, Sewer Available, Underground Utilities, Water Available
Waterfront Description None
View Other
Roof Type Composition
Street Surface Paved
Accessibility None
Handicap Access None
Porch Patio
Total Parking Spaces 2
Private Pool false
Building
Lot Description Back Yard, Landscaped, Level
Story Two
Foundation Slab
Sewer Public Sewer
Water Public
Architectural Style Townhouse, Traditional
Level or Stories Two
Structure Type Brick Front
New Construction No
Construction Status Resale
Schools
Elementary Schools E. Rivers
Middle Schools Willis A. Sutton
High Schools North Atlanta
Others
HOA Fee Include Insurance, Maintenance Structure, Maintenance Grounds, Pest Control, Swim/Tennis, Termite, Trash
Senior Community no
Restrictions false
Tax ID 17 011100110643
Ownership Condominium
Acceptable Financing Cash, Conventional
Listing Terms Cash, Conventional
Financing yes
Special Listing Condition None
Read Less Info
Want to know what your home might be worth? Contact us for a FREE valuation!

Our team is ready to help you sell your home for the highest possible price ASAP

Bought with Atlanta Fine Homes Sotheby's International
GET MORE INFORMATION

Broker | License ID: 303073
youragentkesha@legacysouthreg.com
240 Corporate Center Dr, Ste F, Stockbridge, GA, 30281, United States






