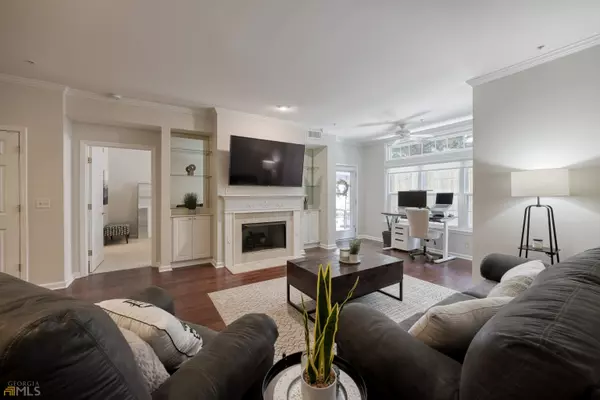$280,000
$314,900
11.1%For more information regarding the value of a property, please contact us for a free consultation.
1 Bed
1.5 Baths
1,024 SqFt
SOLD DATE : 09/07/2022
Key Details
Sold Price $280,000
Property Type Condo
Sub Type Condominium
Listing Status Sold
Purchase Type For Sale
Square Footage 1,024 sqft
Price per Sqft $273
Subdivision Brookside In Garden Hills
MLS Listing ID 10081888
Sold Date 09/07/22
Style Other
Bedrooms 1
Full Baths 1
Half Baths 1
HOA Fees $389
HOA Y/N Yes
Originating Board Georgia MLS 2
Year Built 1999
Annual Tax Amount $3,970
Tax Year 2021
Lot Size 1,045 Sqft
Acres 0.024
Lot Dimensions 1045.44
Property Description
This well-maintained, ground floor, 1 bedroom, 1.5 bath condo is just waiting for you to make it your home. When you walk into the spacious living room/great room, you feel at home with the kitchen, dining area and cozy fireplace with built-ins on both sides. The wall of windows with custom blinds lets in plenty of natural light. The owner's suite has carpet, two large walk-in closets, and a private bath with double vanity. It also has beautiful flowing hardwood floors, tile in the kitchen and baths. Kitchen appliances include solid surface countertops, a breakfast bar, a view of the family room, a gas range, microwave, plus plenty of cabinets and counterspace. The laundry room is off the kitchen for your convenience with a sink and shelves to keep you organized. Enjoy a good book in your private oasis in the fenced backyard with access from the living room or owner's suite. It's a great space for cookouts and entertaining, or enjoy afternoons by the community pool. This is a secure building including the garage area. There is one assigned parking space (deeded) and an elevator in the building. The location is close to Marta, shopping, restaurants and entertainment. Move in ready, including a new hot water heater! Don't let this one slip away.
Location
State GA
County Fulton
Rooms
Basement None
Interior
Interior Features Bookcases, Double Vanity, Tile Bath, Walk-In Closet(s)
Heating Forced Air, Natural Gas
Cooling Ceiling Fan(s), Central Air
Flooring Hardwood
Fireplaces Number 1
Fireplaces Type Factory Built, Family Room
Fireplace Yes
Appliance Dishwasher, Disposal, Gas Water Heater, Ice Maker
Laundry Other
Exterior
Exterior Feature Other, Veranda
Parking Features Assigned
Garage Spaces 1.0
Fence Back Yard, Fenced, Privacy, Wood
Community Features Fitness Center, Gated, Pool, Near Public Transport, Near Shopping
Utilities Available Cable Available, Electricity Available, High Speed Internet, Natural Gas Available, Sewer Available, Underground Utilities
View Y/N No
Roof Type Composition
Total Parking Spaces 1
Garage No
Private Pool No
Building
Lot Description Private
Faces From Piedmont Rd NE go west on Lindbergh Dr. NE. The third driveway after you pass under the railroad tracks will take you to the guest parking lot by the pool. Park there and follow steps/bridge to the front door.
Foundation Slab
Sewer Public Sewer
Water Public
Structure Type Other
New Construction No
Schools
Elementary Schools Garden Hills
Middle Schools Sutton
High Schools North Atlanta
Others
HOA Fee Include Maintenance Structure,Maintenance Grounds,Pest Control,Sewer,Trash,Water
Tax ID 17 005900070072
Security Features Gated Community,Smoke Detector(s)
Acceptable Financing Cash, Conventional, FHA, VA Loan
Listing Terms Cash, Conventional, FHA, VA Loan
Special Listing Condition Resale
Read Less Info
Want to know what your home might be worth? Contact us for a FREE valuation!

Our team is ready to help you sell your home for the highest possible price ASAP

© 2025 Georgia Multiple Listing Service. All Rights Reserved.
GET MORE INFORMATION
Broker | License ID: 303073
youragentkesha@legacysouthreg.com
240 Corporate Center Dr, Ste F, Stockbridge, GA, 30281, United States






