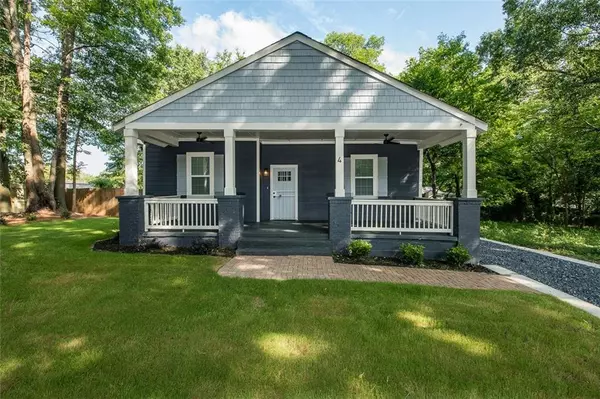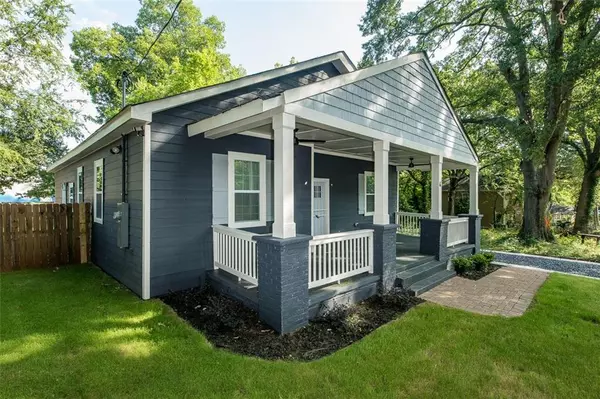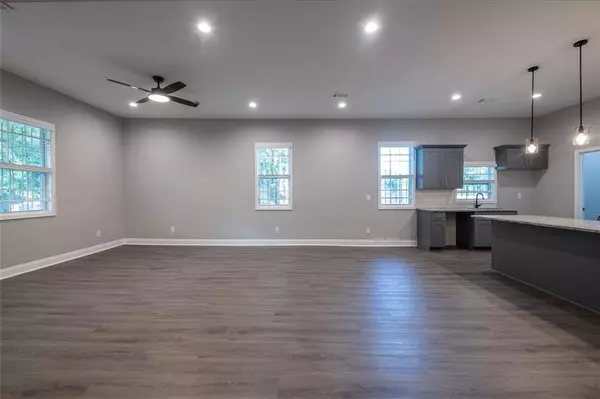$349,500
$349,500
For more information regarding the value of a property, please contact us for a free consultation.
3 Beds
2 Baths
1,592 SqFt
SOLD DATE : 09/01/2022
Key Details
Sold Price $349,500
Property Type Single Family Home
Sub Type Single Family Residence
Listing Status Sold
Purchase Type For Sale
Square Footage 1,592 sqft
Price per Sqft $219
Subdivision Historic South Atlanta/Lakewood
MLS Listing ID 7080136
Sold Date 09/01/22
Style Bungalow
Bedrooms 3
Full Baths 2
Construction Status Updated/Remodeled
HOA Y/N No
Year Built 1920
Annual Tax Amount $2,161
Tax Year 2019
Lot Size 9,147 Sqft
Acres 0.21
Property Description
Come home to this newly renovated bungalow in Lakewood on an oversized lot with a rocking chair front porch. This spacious home features 10ft plus ceilings, an oversized open living plan with new LVP floors to create your entertain zone. Walk into the 3 spacious bedrooms with a large owners suite and walk-in closet. Owners bathroom has double vanity, separate shower and a large sunken tub to relax after a long day at the job. New stainless steel appliances (refrigerator, stove, dishwasher and microwave) will be installed before closing. Find your pantry off the kitchen and walk out the rear door onto your deck to set of your grilling area. Continue to walk in your spacious, private and fenced backyard and create your home garden and pet zone. Be apart of the growth in the community with the lot directly next door has a new home build permit pending and the seller just acquired the lot at 8 Gould and is proposing to build a new home. The seller has already renovated 2 other homes on Gould and lots of development surrounds the area, including the multi-family apartments along Lakewood and the new proposed development in Chosewood on approxmaiately 40 acres along Sawtell & McDonough Blvd slated to be the next large mixed used development in the area. Be apart of the change & growth! Local near Community Grounds, Carver Neighborhood Market, Carver YMCA, the Beltline, Summerhill & Grant Park.
Location
State GA
County Fulton
Lake Name None
Rooms
Bedroom Description Master on Main, Oversized Master, Roommate Floor Plan
Other Rooms None
Basement Crawl Space
Main Level Bedrooms 3
Dining Room Open Concept
Interior
Interior Features Double Vanity, High Ceilings 10 ft Main, Walk-In Closet(s)
Heating Central, Electric, Heat Pump
Cooling Ceiling Fan(s), Heat Pump
Flooring Carpet, Vinyl
Fireplaces Type None
Window Features None
Appliance Dishwasher, Electric Range, Electric Water Heater, Microwave, Refrigerator
Laundry Laundry Room, Main Level, Mud Room
Exterior
Exterior Feature Private Front Entry, Private Rear Entry, Private Yard, Other
Garage Driveway
Fence Back Yard, Fenced, Front Yard, Privacy
Pool None
Community Features Near Beltline, Near Marta, Near Schools, Park, Street Lights
Utilities Available Cable Available, Electricity Available, Sewer Available, Water Available
Waterfront Description None
View Other
Roof Type Composition
Street Surface Paved
Accessibility None
Handicap Access None
Porch Deck, Front Porch
Total Parking Spaces 2
Building
Lot Description Back Yard, Front Yard, Level
Story One
Foundation Block
Sewer Public Sewer
Water Public
Architectural Style Bungalow
Level or Stories One
Structure Type Cement Siding
New Construction No
Construction Status Updated/Remodeled
Schools
Elementary Schools Thomas Heathe Slater
Middle Schools Judson Price
High Schools G.W. Carver
Others
Senior Community no
Restrictions false
Tax ID 14 005700270051
Ownership Fee Simple
Acceptable Financing Conventional
Listing Terms Conventional
Financing no
Special Listing Condition None
Read Less Info
Want to know what your home might be worth? Contact us for a FREE valuation!

Our team is ready to help you sell your home for the highest possible price ASAP

Bought with Coldwell Banker Realty
GET MORE INFORMATION

Broker | License ID: 303073
youragentkesha@legacysouthreg.com
240 Corporate Center Dr, Ste F, Stockbridge, GA, 30281, United States






