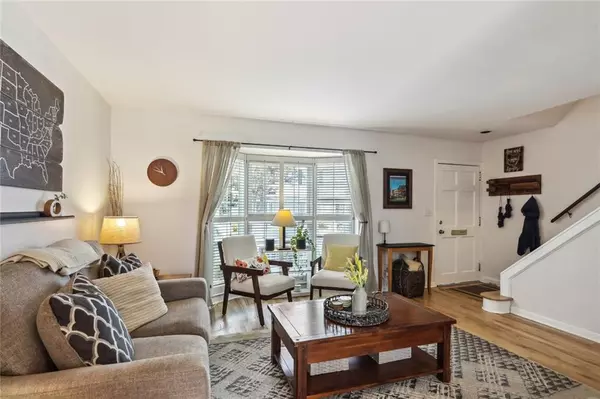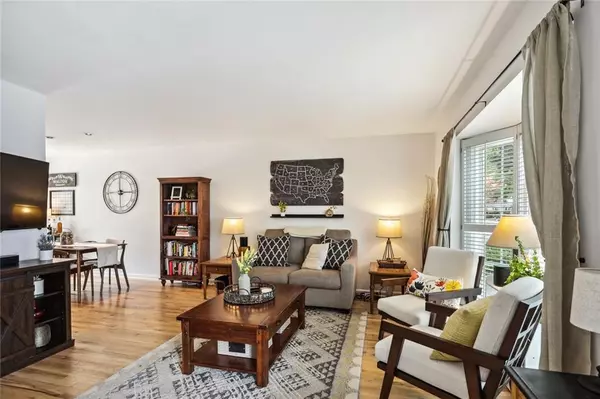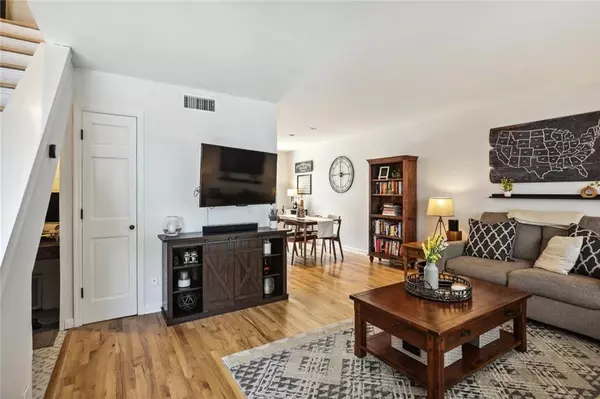$325,000
$299,000
8.7%For more information regarding the value of a property, please contact us for a free consultation.
2 Beds
1.5 Baths
1,108 SqFt
SOLD DATE : 09/02/2022
Key Details
Sold Price $325,000
Property Type Townhouse
Sub Type Townhouse
Listing Status Sold
Purchase Type For Sale
Square Footage 1,108 sqft
Price per Sqft $293
Subdivision Townegate
MLS Listing ID 7092341
Sold Date 09/02/22
Style Townhouse
Bedrooms 2
Full Baths 1
Half Baths 1
Construction Status Resale
HOA Fees $365
HOA Y/N Yes
Year Built 1975
Annual Tax Amount $2,489
Tax Year 2021
Lot Size 1,106 Sqft
Acres 0.0254
Property Description
Fantastic opportunity in the heart of Buckhead! Townegate is situated on a private dead end street walking distance to Peachtree Battle shopping center and the Beltline. This newly renovated unit features hardwoods throughout, recently renovated kitchen with new kitchen cabinetry, stone counters, tile backsplash and stainless steel appliances, a spacious open living and dining area, newly added office space under the stairs with shiplap and mosaic tile. Upstairs features two large bedrooms and a renovated subway tile bathroom with washer + dryer closet. Primary bedroom has two closets and newly installed insulated windows. Back patio is finished with grey flagstone and is fully fenced - perfect for entertaining! Don't miss this opportunity to be in South Buckhead's most coveted neighborhood with a pool + dog park!
Location
State GA
County Fulton
Lake Name None
Rooms
Bedroom Description Roommate Floor Plan
Other Rooms None
Basement None
Dining Room Open Concept
Interior
Interior Features Other
Heating Central
Cooling Ceiling Fan(s), Central Air
Flooring Hardwood
Fireplaces Type None
Window Features Double Pane Windows, Insulated Windows
Appliance Dishwasher, Dryer, Gas Range, Microwave, Refrigerator, Washer
Laundry In Hall
Exterior
Exterior Feature Private Front Entry, Private Rear Entry, Private Yard
Garage Parking Lot
Fence Back Yard
Pool None
Community Features Dog Park, Near Beltline, Near Marta, Near Schools, Near Shopping, Near Trails/Greenway, Pool
Utilities Available Cable Available, Electricity Available, Natural Gas Available, Phone Available, Sewer Available, Water Available
Waterfront Description None
View Other
Roof Type Composition
Street Surface None
Accessibility None
Handicap Access None
Porch Patio
Total Parking Spaces 2
Building
Lot Description Back Yard, Front Yard, Landscaped, Level
Story Two
Foundation Slab
Sewer Public Sewer
Water Private
Architectural Style Townhouse
Level or Stories Two
Structure Type Aluminum Siding
New Construction No
Construction Status Resale
Schools
Elementary Schools E. Rivers
Middle Schools Willis A. Sutton
High Schools North Atlanta
Others
HOA Fee Include Insurance, Maintenance Structure, Maintenance Grounds, Pest Control, Reserve Fund, Sewer, Swim/Tennis, Termite, Trash, Water
Senior Community no
Restrictions true
Tax ID 17 011100110635
Ownership Condominium
Financing yes
Special Listing Condition None
Read Less Info
Want to know what your home might be worth? Contact us for a FREE valuation!

Our team is ready to help you sell your home for the highest possible price ASAP

Bought with Sloan & Company Real Estate, LLC
GET MORE INFORMATION

Broker | License ID: 303073
youragentkesha@legacysouthreg.com
240 Corporate Center Dr, Ste F, Stockbridge, GA, 30281, United States






