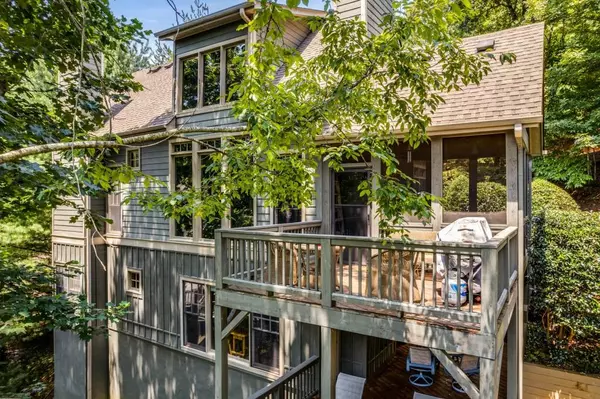$479,900
$479,900
For more information regarding the value of a property, please contact us for a free consultation.
4 Beds
4.5 Baths
2,293 SqFt
SOLD DATE : 09/02/2022
Key Details
Sold Price $479,900
Property Type Single Family Home
Sub Type Single Family Residence
Listing Status Sold
Purchase Type For Sale
Square Footage 2,293 sqft
Price per Sqft $209
Subdivision Big Canoe
MLS Listing ID 7095207
Sold Date 09/02/22
Style Craftsman, Traditional
Bedrooms 4
Full Baths 4
Half Baths 1
Construction Status Resale
HOA Fees $225
HOA Y/N Yes
Year Built 2002
Annual Tax Amount $2,417
Tax Year 2021
Lot Size 5,227 Sqft
Acres 0.12
Property Description
Relax and unwind in this meticulously manintained mountain retreat in the exclusive Laurel Ridge neighborhood of Big Canoe! This FULLY FURNISHED home is ready to welcome you or your tenants from day one. Let the association take care of the lawn work so you can enjoy ALL of the amenities that Big Canoe has to offer without wasting your free time on maintenance. Golf, boating, tennis, swimming, community events-the list goes on! When your schedule gets too busy, rent the home and make some extra income to make the most of this investment. Open floorplan with soaring ceilings and windows galore to let the light shine in! Three finished levels allow privacy and room for all. All bedrooms have access to a full bath. Owner's suite on main level. Upstairs loft. Three fireplaces. Get some fresh air on the private back deck, complete with gas grill. Escape the GA mosquitos on the screened in porch situated just off dining room. Connected to sewer with strong internet connection and natural gas available. Easy mountain living at its finest.
Location
State GA
County Pickens
Lake Name None
Rooms
Bedroom Description Master on Main
Other Rooms None
Basement Bath/Stubbed, Daylight, Finished, Finished Bath, Full, Interior Entry
Main Level Bedrooms 1
Dining Room Open Concept
Interior
Interior Features High Ceilings 9 ft Upper, High Ceilings 10 ft Main, High Speed Internet, Vaulted Ceiling(s), Walk-In Closet(s)
Heating Electric, Zoned
Cooling Ceiling Fan(s), Central Air
Flooring Carpet, Ceramic Tile, Hardwood
Fireplaces Number 3
Fireplaces Type Basement, Family Room, Gas Log, Gas Starter, Masonry, Master Bedroom
Window Features Insulated Windows
Appliance Dishwasher, Disposal, Dryer, Electric Oven, Electric Water Heater, Microwave, Refrigerator, Self Cleaning Oven, Washer, Other
Laundry In Basement
Exterior
Exterior Feature Balcony, Gas Grill, Private Front Entry, Private Yard, Other
Garage Driveway, Kitchen Level
Fence None
Pool None
Community Features Boating, Clubhouse, Fishing, Fitness Center, Gated, Golf, Homeowners Assoc, Lake, Near Trails/Greenway, Park, Playground, Pool
Utilities Available Cable Available, Electricity Available, Natural Gas Available, Phone Available, Underground Utilities, Water Available
Waterfront Description None
View Mountain(s), Trees/Woods
Roof Type Composition
Street Surface Asphalt
Accessibility None
Handicap Access None
Porch Covered, Deck, Front Porch, Screened, Side Porch
Parking Type Driveway, Kitchen Level
Total Parking Spaces 2
Building
Lot Description Front Yard, Landscaped, Private, Sloped, Wooded
Story Three Or More
Foundation Pillar/Post/Pier
Sewer Public Sewer
Water Public
Architectural Style Craftsman, Traditional
Level or Stories Three Or More
Structure Type Cement Siding
New Construction No
Construction Status Resale
Schools
Elementary Schools Tate
Middle Schools Pickens County
High Schools Pickens
Others
HOA Fee Include Insurance, Maintenance Grounds, Reserve Fund, Termite, Trash
Senior Community no
Restrictions false
Tax ID 046A 498
Ownership Condominium
Acceptable Financing Cash, Conventional
Listing Terms Cash, Conventional
Financing no
Special Listing Condition None
Read Less Info
Want to know what your home might be worth? Contact us for a FREE valuation!

Our team is ready to help you sell your home for the highest possible price ASAP

Bought with Berkshire Hathaway HomeServices Georgia Properties
GET MORE INFORMATION

Broker | License ID: 303073
youragentkesha@legacysouthreg.com
240 Corporate Center Dr, Ste F, Stockbridge, GA, 30281, United States






