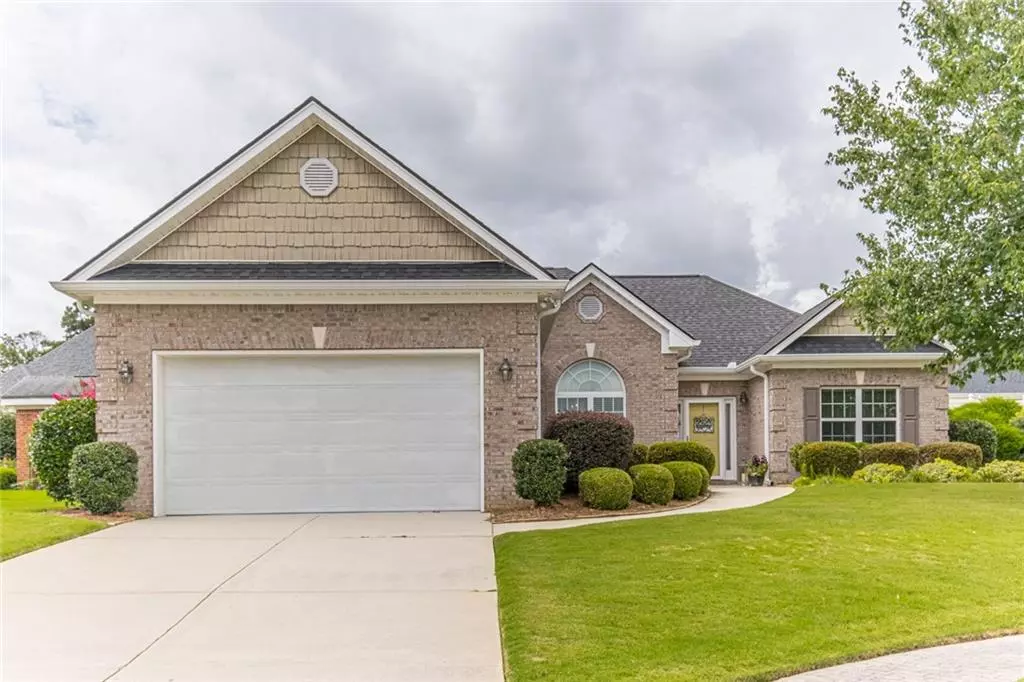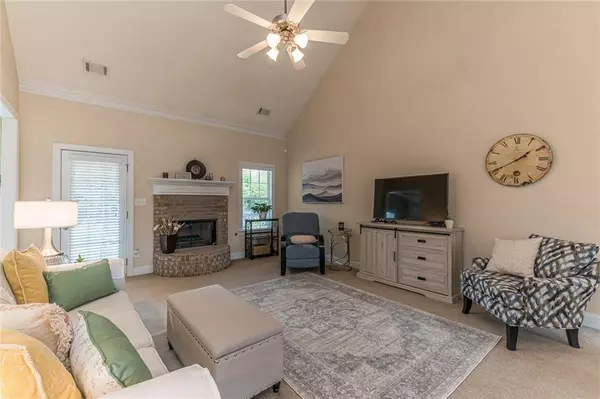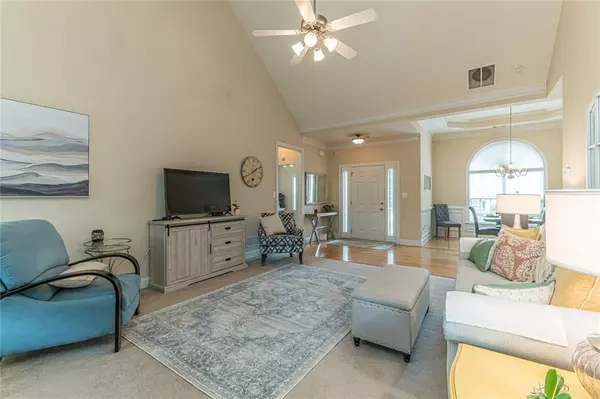$385,000
$385,000
For more information regarding the value of a property, please contact us for a free consultation.
3 Beds
2 Baths
1,831 SqFt
SOLD DATE : 09/06/2022
Key Details
Sold Price $385,000
Property Type Single Family Home
Sub Type Single Family Residence
Listing Status Sold
Purchase Type For Sale
Square Footage 1,831 sqft
Price per Sqft $210
Subdivision Villas At Loganville
MLS Listing ID 7094493
Sold Date 09/06/22
Style Traditional
Bedrooms 3
Full Baths 2
Construction Status Resale
HOA Fees $275
HOA Y/N Yes
Year Built 2005
Annual Tax Amount $856
Tax Year 2021
Lot Size 0.260 Acres
Acres 0.26
Property Description
Come see this amazing all-brick ranch in The Villas at Loganville. This is an active 55+ community. This neighborhood has sidewalks throughout for nice leisurely strolls and benches along the way when it's time for a break. Upon entering the home you'll notice the pride of ownership. This home has been wonderfully maintained and upgraded. The kitchen is ideal for any chef! Stainless steel appliances feature a Frigidaire Gallery 5 burner gas cooktop and double ovens. Additional kitchen updates include new lighting, a Moen touch sensor faucet, and LED under cabinet lighting. The large great room has a vaulted ceiling and ventless glass pan fireplace with a remote starter. This home also features a split-bedroom plan. The owner's suite is on the left side & features plenty of natural light, a large bathroom & a very nice-sized closet. Two additional bedrooms with a full bathroom are on the right side of the home. The garage floor has a granite covering which is both functional & pleasing to the eye. Enjoy time outside in the private backyard under the partially covered back porch.
Additional benefits: The roof was replaced in 2016. 6" gutters were installed in 2017. A four-zone irrigation system services the landscaping. The Ranni tankless water heater with battery backup was replaced in 2020. Rental restrictions apply. This beautiful home is ready for you!!
Location
State GA
County Walton
Lake Name None
Rooms
Bedroom Description Master on Main, Split Bedroom Plan
Other Rooms None
Basement None
Main Level Bedrooms 3
Dining Room Separate Dining Room
Interior
Interior Features High Speed Internet, His and Hers Closets, Walk-In Closet(s)
Heating Central
Cooling Central Air
Flooring Carpet, Ceramic Tile, Hardwood
Fireplaces Number 1
Fireplaces Type Blower Fan, Circulating, Family Room, Gas Log, Glass Doors
Window Features Double Pane Windows, Insulated Windows
Appliance Dishwasher, Disposal, Double Oven, Dryer, Gas Cooktop, Microwave, Refrigerator, Tankless Water Heater, Washer
Laundry Laundry Room, Main Level
Exterior
Exterior Feature Private Front Entry, Private Rear Entry
Parking Features Attached, Garage
Garage Spaces 2.0
Fence None
Pool None
Community Features Clubhouse, Homeowners Assoc, Sidewalks, Street Lights
Utilities Available Cable Available, Electricity Available, Natural Gas Available, Phone Available, Water Available
Waterfront Description None
View Other
Roof Type Composition
Street Surface Asphalt
Accessibility None
Handicap Access None
Porch Covered, Rear Porch
Total Parking Spaces 2
Building
Lot Description Back Yard, Cul-De-Sac, Front Yard, Landscaped, Level
Story One
Foundation Slab
Sewer Public Sewer
Water Public
Architectural Style Traditional
Level or Stories One
Structure Type Brick 4 Sides
New Construction No
Construction Status Resale
Schools
Elementary Schools Sharon - Walton
Middle Schools Loganville
High Schools Loganville
Others
Senior Community yes
Restrictions true
Tax ID NL06B00000018000
Acceptable Financing Cash, Conventional
Listing Terms Cash, Conventional
Special Listing Condition None
Read Less Info
Want to know what your home might be worth? Contact us for a FREE valuation!

Our team is ready to help you sell your home for the highest possible price ASAP

Bought with Virtual Properties Realty.com
GET MORE INFORMATION
Broker | License ID: 303073
youragentkesha@legacysouthreg.com
240 Corporate Center Dr, Ste F, Stockbridge, GA, 30281, United States






