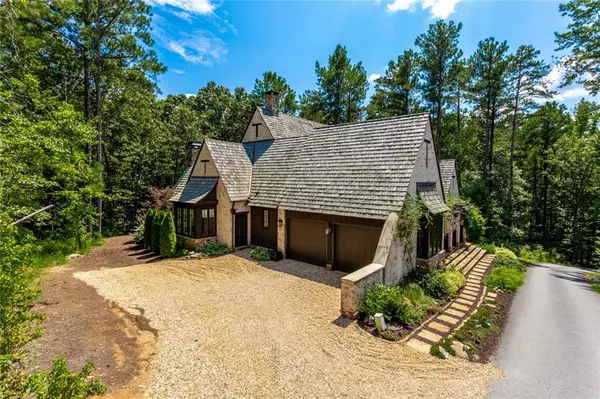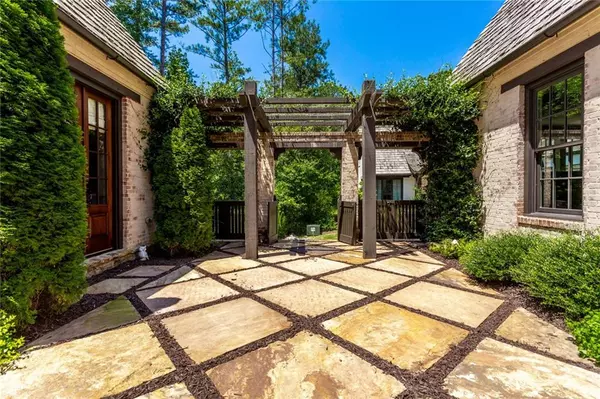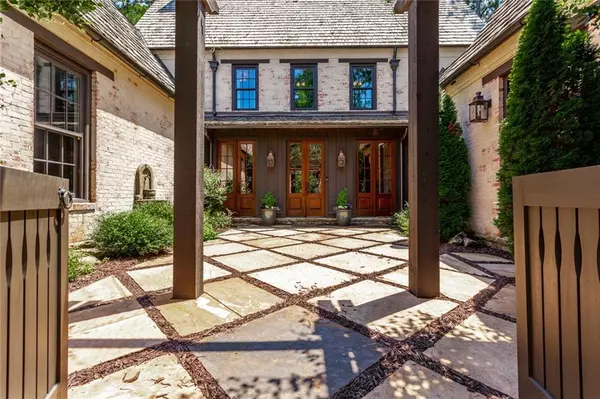$1,540,000
$1,599,900
3.7%For more information regarding the value of a property, please contact us for a free consultation.
3 Beds
2.5 Baths
2,700 SqFt
SOLD DATE : 09/08/2022
Key Details
Sold Price $1,540,000
Property Type Single Family Home
Sub Type Single Family Residence
Listing Status Sold
Purchase Type For Sale
Square Footage 2,700 sqft
Price per Sqft $570
Subdivision Serenbe
MLS Listing ID 7091592
Sold Date 09/08/22
Style European
Bedrooms 3
Full Baths 2
Half Baths 1
Construction Status Resale
HOA Fees $1,528
HOA Y/N Yes
Year Built 2016
Annual Tax Amount $14,435
Tax Year 2021
Lot Size 6,969 Sqft
Acres 0.16
Property Description
English Cottage Home welcomes you with gated front courtyard with a gorgeous water fountain. Open floor plan with inviting living room showcasing a stacked stone fireplace flanked with gas lanterns and wood storage bins. Kitchen with upscale design details like lead glass Cabinets, distressed island, wood chop block top, copper sink & hood. Large owners suite on the main includes a fireplace, separate shower, soaking tub, double vanities plus custom walk-in closets. Upstairs suite includes two guest rooms, a cozy sitting area and a Jack & Jill bathroom. This home also comes with a finished office perfect for any remote work or to use as an art room. Outdoor entertaining area has full kitchen, stone bench surround the patio & fire pit and grassed back yard. This outstanding home also has a two car garage and amazing landscaping done on the grounds. Perfect for entertaining or for enjoying some privacy in the trees. You don't want to miss this home!
Location
State GA
County Fulton
Lake Name None
Rooms
Bedroom Description Master on Main, Other
Other Rooms None
Basement None
Main Level Bedrooms 1
Dining Room Open Concept, Other
Interior
Interior Features Double Vanity, Entrance Foyer, His and Hers Closets, Permanent Attic Stairs, Walk-In Closet(s), Wet Bar, Other
Heating Central
Cooling Ceiling Fan(s), Central Air
Flooring Hardwood
Fireplaces Number 2
Fireplaces Type Family Room, Master Bedroom
Window Features Insulated Windows
Appliance Dishwasher, Dryer, Range Hood, Refrigerator, Washer, Other
Laundry In Hall, Main Level
Exterior
Exterior Feature Courtyard, Other
Garage Garage
Garage Spaces 2.0
Fence None
Pool None
Community Features Homeowners Assoc, Near Shopping, Near Trails/Greenway, Playground, Pool, Restaurant, Sidewalks, Spa/Hot Tub, Stable(s), Street Lights, Tennis Court(s), Other
Utilities Available Cable Available, Electricity Available, Water Available, Other
Waterfront Description None
View Trees/Woods, Other
Roof Type Shingle
Street Surface Asphalt, Paved
Accessibility None
Handicap Access None
Porch Covered, Enclosed, Patio, Rear Porch
Parking Type Garage
Total Parking Spaces 2
Building
Lot Description Back Yard, Landscaped, Wooded
Story Two
Foundation Slab
Sewer Public Sewer
Water Public
Architectural Style European
Level or Stories Two
Structure Type Brick 4 Sides
New Construction No
Construction Status Resale
Schools
Elementary Schools Palmetto
Middle Schools Bear Creek - Fulton
High Schools Creekside
Others
Senior Community no
Restrictions true
Tax ID 08 140000463668
Special Listing Condition None
Read Less Info
Want to know what your home might be worth? Contact us for a FREE valuation!

Our team is ready to help you sell your home for the highest possible price ASAP

Bought with Serenbe Real Estate, LLC.
GET MORE INFORMATION

Broker | License ID: 303073
youragentkesha@legacysouthreg.com
240 Corporate Center Dr, Ste F, Stockbridge, GA, 30281, United States






