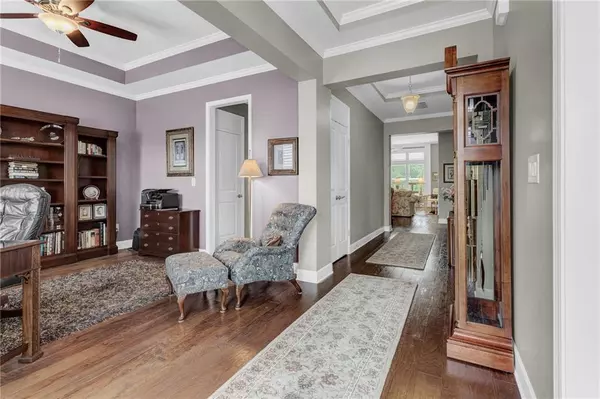$855,000
$864,900
1.1%For more information regarding the value of a property, please contact us for a free consultation.
4 Beds
3.5 Baths
4,758 SqFt
SOLD DATE : 09/09/2022
Key Details
Sold Price $855,000
Property Type Single Family Home
Sub Type Single Family Residence
Listing Status Sold
Purchase Type For Sale
Square Footage 4,758 sqft
Price per Sqft $179
Subdivision Cresswind At Lake Lanier
MLS Listing ID 7073433
Sold Date 09/09/22
Style Craftsman
Bedrooms 4
Full Baths 3
Half Baths 1
Construction Status Resale
HOA Fees $927
HOA Y/N Yes
Year Built 2013
Annual Tax Amount $1,271
Tax Year 2021
Lot Size 9,147 Sqft
Acres 0.21
Property Description
Master Craftsmanship Finished to Perfection! Lake Lanier's premier 55+, Adult Living Community at Cresswind on Lake Lanier in the foothills of North Georgia presents this highly sought-after SPRUCE floor plan featuring spacious, open, main-level living and a CUSTOM finished terrace level!
Gather your family and friends as you create lasting memories in this spectacular home that will Exceed your Expectations! A custom walkway welcomes your guests as they enter through the leaded entry door surrounded by a transom and sidelights. A SPACIOUS foyer is flanked with a Formal Dining Room and large Living Room. Be prepared to GASP as you enter the massive Great Room and Kitchen; the heart of the home! Exquisite millwork and trim encase the custom fireplace with built in bookcases and double mantles. An abundance of natural light floods the main living area with dramatic theater windows and 16' high ceilings. A large granite island with wainscoting and custom corbels seats your guests comfortably as they engage in friendly conversation overlooking the fully equipped kitchen with stainless steel appliances, 2 ovens, a prep island, and an 11' granite buffet counter perfect for entertaining! Adjoining the Great Room and Kitchen area is a casual Breakfast Room that looks out onto the large Screened-in Porch with a commanding view of the private, wooded yard. Immaculate Main floor Master Suite includes a large bedroom and an intimate sitting area. The en suite Master Bath is spacious with an 8' vanity, his and her sinks, and ample cabinetry. There is a separate ladies vanity, seamless glass shower, and HUGE master closet. Norman Hidden Tilt Shutters create elegance throughout the home! Your guests will be pampered in the private Jack and Jill Bedroom suite with a full bathroom, double vanities, and glass enclosed tub/shower. A Main level laundry room includes custom cabinets, sink, and Cambria countertops.
The TERRACE LEVEL is designed with attention to every detail! No expense spared here! True Craftsmanship defines this Custom Bar with exquisite millwork and cabinetry, pendant lighting, refrigerator, dishwasher, and microwave. Your family and friends will enjoy a Five-Star Luxury experience in the 4th bedroom adjoining a full bathroom with master bath amenities! A statement 8' vanity with dual designer sinks, oversized shower, & stunning tilework. The terrace Gathering Room is expansive with plenty of room for Largescale Seating, Gaming, and Dining areas. Don't miss the Private Office with custom bookshelves and cabinetry, an intimate Sitting Area with an inviting, wall mounted, electric fireplace and a room-size Cedar Closet. All are sure to impress!
STORAGE GALORE! Perfect for a workshop, workout room and preservation of seasonal items. The lower-level terrace patio overlooks a large, wooded yard with mature trees. Just Move in! Sit back, relax, and enjoy the lifestyle you deserve living in this Cresswind at Lake Lanier Dream Home!
Cresswind at Lake Lanier is Active Adult community with the largest resident-exclusive clubhouse including an indoor pool, demonstration kitchen, ballroom, fitness center, yoga studio, arts and craft studio, billiards, and game rooms. Over 100 social clubs. Outdoor amenities include a large pickleball complex, walking trails, outdoor pool, event lawn with amphitheater, tennis, and bocce courts. Enjoy canoeing, swimming, or boating on Lake Lanier. Carefree Resort living is yours! Indulge yourself!
Location
State GA
County Hall
Lake Name Lanier
Rooms
Bedroom Description Master on Main, Sitting Room, Split Bedroom Plan
Other Rooms None
Basement Daylight, Exterior Entry, Finished, Finished Bath, Full, Partial
Main Level Bedrooms 3
Dining Room Seats 12+, Separate Dining Room
Interior
Interior Features Bookcases, Double Vanity, Entrance Foyer, High Ceilings 10 ft Main, Tray Ceiling(s), Walk-In Closet(s), Wet Bar
Heating Electric
Cooling Ceiling Fan(s), Central Air, Heat Pump, Zoned
Flooring Ceramic Tile, Hardwood
Fireplaces Number 1
Fireplaces Type Gas Log, Gas Starter, Great Room
Window Features Double Pane Windows, Plantation Shutters
Appliance Dishwasher, Disposal, Double Oven, Electric Oven, Electric Water Heater, ENERGY STAR Qualified Appliances, Gas Cooktop, Microwave, Self Cleaning Oven
Laundry In Hall, Laundry Room, Main Level
Exterior
Exterior Feature Private Front Entry, Private Rear Entry, Private Yard
Garage Driveway, Garage, Garage Door Opener, Level Driveway, Storage
Garage Spaces 2.0
Fence None
Pool None
Community Features Catering Kitchen, Clubhouse, Community Dock, Dog Park, Fitness Center, Homeowners Assoc, Lake, Marina, Near Trails/Greenway, Pickleball, Pool, Tennis Court(s)
Utilities Available Cable Available, Electricity Available, Natural Gas Available, Phone Available, Sewer Available, Water Available
Waterfront Description None
View Trees/Woods
Roof Type Composition
Street Surface Asphalt
Accessibility Accessible Electrical and Environmental Controls, Accessible Entrance
Handicap Access Accessible Electrical and Environmental Controls, Accessible Entrance
Porch Covered, Deck, Rear Porch, Screened
Parking Type Driveway, Garage, Garage Door Opener, Level Driveway, Storage
Total Parking Spaces 2
Building
Lot Description Back Yard, Front Yard, Landscaped, Level
Story Two
Foundation Concrete Perimeter
Sewer Public Sewer
Water Public
Architectural Style Craftsman
Level or Stories Two
Structure Type Cement Siding, Stone
New Construction No
Construction Status Resale
Schools
Elementary Schools Mcever
Middle Schools West Hall
High Schools West Hall
Others
Senior Community yes
Restrictions true
Tax ID 08021 001263
Special Listing Condition None
Read Less Info
Want to know what your home might be worth? Contact us for a FREE valuation!

Our team is ready to help you sell your home for the highest possible price ASAP

Bought with Keller Williams Lanier Partners
GET MORE INFORMATION

Broker | License ID: 303073
youragentkesha@legacysouthreg.com
240 Corporate Center Dr, Ste F, Stockbridge, GA, 30281, United States






