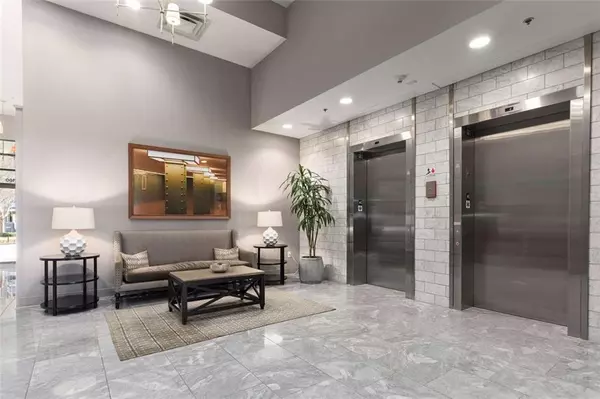$615,000
$625,000
1.6%For more information regarding the value of a property, please contact us for a free consultation.
2 Beds
2 Baths
1,661 SqFt
SOLD DATE : 09/08/2022
Key Details
Sold Price $615,000
Property Type Condo
Sub Type Condominium
Listing Status Sold
Purchase Type For Sale
Square Footage 1,661 sqft
Price per Sqft $370
Subdivision White Provision
MLS Listing ID 7089071
Sold Date 09/08/22
Style High Rise (6 or more stories)
Bedrooms 2
Full Baths 2
Construction Status Resale
HOA Fees $11,019
HOA Y/N Yes
Year Built 2009
Annual Tax Amount $6,832
Tax Year 2021
Lot Size 1,655 Sqft
Acres 0.038
Property Description
The Howell Mill Corridor is one of Atlanta’s most prized illustrations of how to harmoniously blend award-winning culinary hot spots and luxury shopping with high-rise living that has made Midtown famous. Centered within the Corridor is White Provision, where this chic end unit is perfectly positioned to offer you an amazing semi-panoramic view of Atlanta’s skyline. While you’ll be just a stroll from popular restaurant Miller Union and bustling The Interlock retail hub, this 2 bed/ 2 bath condo, with bonus room, is tucked away into its own tranquil haven from the city below. Inside, a beautiful chandelier that is sure to appeal to your artsy side greets you as you enter the broad entrance way, where your creative touches can freely flow in this ample space. Beyond the entrance, the unrivaled appeal continues flawlessly across its 1,661 sq. ft. of opulence, which is amplified by well-maintained dark hardwood floors and stylish custom lighting throughout. Guaranteed to delight the entertainer of the family, the condo’s thoughtful layout allows for guests to enjoy the privacy of their own well-sized suite with secondary bedroom — boasting a wall of windows and spacious custom closet — and adjoining bathroom — accented by subway tile and marble tile floor. Down the hall, a large bonus room awaits your imagination for transforming it into a home office or media room. In the neighboring kitchen, upgraded with custom cabinets, gold-plated hardware, granite countertops and top-tier stainless steel appliances, imagine enjoying a cup of coffee while sitting at the expansive island, as you watch the sunrise from floor-to-ceiling windows that surround the kitchen and living room. Relax on the deck before retreating to your primary suite, with ultramodern wallpaper, His and Her custom-made closets with loads of practical storage space, oversized bath with gorgeous tile floor, separate shower/tub, and an upgraded vanity boasting dual sinks and granite countertop. Venture outside of your home to enjoy White Provision’s amenities, including rooftop pool and fitness center; walk from the building to dine at West Midtown’s best restaurants, Marcel's, Ormsby’s or Forza Storico; or, take a short drive for Atlantic Station shopping. ** 10K allowance is offered by Seller for Flooring**
Location
State GA
County Fulton
Lake Name None
Rooms
Bedroom Description Master on Main, Roommate Floor Plan
Other Rooms None
Basement None
Main Level Bedrooms 2
Dining Room Open Concept
Interior
Interior Features High Ceilings 9 ft Main, Double Vanity, High Speed Internet, Elevator, Entrance Foyer, Walk-In Closet(s)
Heating Forced Air, Natural Gas, Zoned
Cooling Ceiling Fan(s), Central Air, Zoned
Flooring Ceramic Tile, Hardwood
Fireplaces Type None
Window Features Insulated Windows
Appliance Dishwasher, Dryer, Disposal, Refrigerator, Gas Range, Gas Water Heater, Microwave, Self Cleaning Oven, Washer
Laundry In Hall
Exterior
Exterior Feature Private Front Entry, Balcony
Garage Garage Door Opener, Attached, Drive Under Main Level, Parking Lot, Underground
Fence None
Pool None
Community Features Clubhouse, Concierge, Gated, Homeowners Assoc, Fitness Center, Pool, Restaurant, Sidewalks, Street Lights, Near Shopping
Utilities Available Cable Available, Natural Gas Available, Electricity Available, Sewer Available, Water Available, Phone Available
Waterfront Description None
View City
Roof Type Composition
Street Surface Paved
Accessibility None
Handicap Access None
Porch Covered, Patio
Parking Type Garage Door Opener, Attached, Drive Under Main Level, Parking Lot, Underground
Total Parking Spaces 2
Building
Lot Description Level
Story One
Foundation Slab
Sewer Public Sewer
Water Public
Architectural Style High Rise (6 or more stories)
Level or Stories One
Structure Type Other, Stucco
New Construction No
Construction Status Resale
Schools
Elementary Schools Centennial Place
Middle Schools David T Howard
High Schools Midtown
Others
Senior Community no
Restrictions true
Tax ID 17 0150 LL1860
Ownership Condominium
Acceptable Financing Cash, Conventional
Listing Terms Cash, Conventional
Financing no
Special Listing Condition None
Read Less Info
Want to know what your home might be worth? Contact us for a FREE valuation!

Our team is ready to help you sell your home for the highest possible price ASAP

Bought with Village Premier Collection Georgia, LLC
GET MORE INFORMATION

Broker | License ID: 303073
youragentkesha@legacysouthreg.com
240 Corporate Center Dr, Ste F, Stockbridge, GA, 30281, United States






