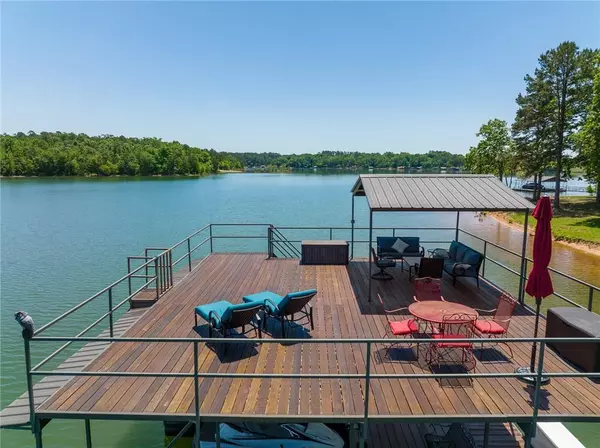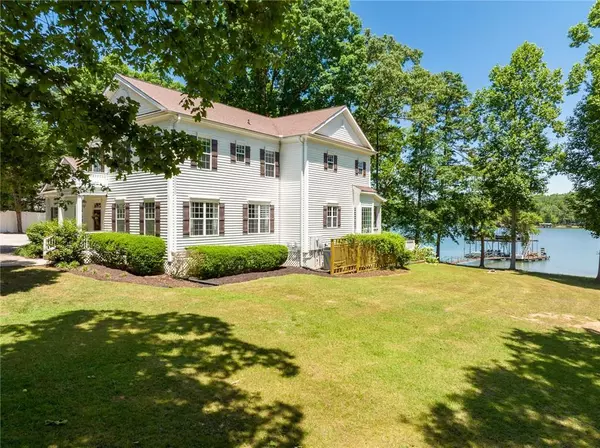$1,520,000
$1,700,000
10.6%For more information regarding the value of a property, please contact us for a free consultation.
6 Beds
5.5 Baths
5,255 SqFt
SOLD DATE : 08/22/2022
Key Details
Sold Price $1,520,000
Property Type Single Family Home
Sub Type Single Family Residence
Listing Status Sold
Purchase Type For Sale
Square Footage 5,255 sqft
Price per Sqft $289
MLS Listing ID 7054239
Sold Date 08/22/22
Style Traditional
Bedrooms 6
Full Baths 5
Half Baths 1
Construction Status Resale
HOA Y/N No
Year Built 2000
Annual Tax Amount $5,659
Tax Year 2021
Lot Size 0.380 Acres
Acres 0.38
Property Description
If the perfect Lake Hartwell waterfront lot exists, this may very well be it! This beautiful custom home sits on an exceptional point lot with 254 feet of Corps property frontage, which translates to over 500 feet of shoreline providing lake views from almost every room in the house. There are just enough trees to provide shade without obstructing your view. A short easy walk leads to a two story double slip dock with a boat lift and two jet ski lifts, 2 dock storage boxes, and an easy climb swim ladder. The partially covered upper level has ipe decking and a gate to allow swimmers to jump off. This property includes over 5200 sq ft of finished living space - the main house with 4 bedrooms and 3.5 bathrooms, plus a 2 bedroom 2 bathroom attached guest house. There's no shortage of outdoor living space here! You can stay under the ceiling fans on the covered porch on the hottest days and enjoy the open decks at other times. The huge paver patio is mostly shaded in the sunny afternoons and serves as an ideal spot to enjoy the views as the sun sets. Once inside the main home, you'll quickly realize the care that went into selecting the high quality finishes. The main house has 10 foot ceilings throughout, with stunning woodwork and transoms above all of the interior doors on the main level. To the right of the foyer, you'll find a spacious room that easily accommodates a dining table, as well as a separate sitting area. The room features a coffered ceiling and built-in bar area with beverage center, and unique stained glass light fixtures define the separate spaces. The kitchen has custom Mission style cabinetry, including a plate rack, wine glass storage, pull-out trash can, and a center island. You can enjoy casual meals at the raised breakfast bar, or in the breakfast area overlooking the lake. The comfortable living area has access to the lakeside deck and patio, as well as a wood burning fireplace with a gas starter, which is flanked by custom built-ins. A powder room is conveniently located near the entry from the attached garage, and a private guest suite completes this level. The generous primary suite is located on the second level and includes a custom walk-in closet and an adjoining bathroom with separate vanities, jetted tub, walk-in shower, and a private water closet. The two additional bedrooms each have walk-in closets and share a Jack & Jill bathroom. The multi-purpose bonus room has a sauna and provides access to the laundry room. The guest house has a separate entrance and its own attached 2 car garage and laundry room, and it could comfortably serve as a full-time residence for relatives or a caretaker of the property. With a large kitchen and space for both a dining table & pool table in addition to the living room, it has more living/entertaining space than most detached 2 bedroom homes! There is also a separate room that could be used for games or crafts, or even as an office. Buyers looking for income opportunities have several options here and may be interested to know that this property once operated as Shuler Manor Bed & Breakfast. The home is being sold mostly furnished. This is an incredibly rare property you won't want to miss!
Additional photos can be viewed by following the branded virtual tour link. This home shares a well with 3 other homes, but public water is available as well if the new owner would like to switch. Sellers are still working on a list of items that will not convey with the home.
Location
State GA
County Hart
Lake Name Hartwell
Rooms
Bedroom Description In-Law Floorplan, Oversized Master, Sitting Room
Other Rooms Guest House
Basement None
Main Level Bedrooms 3
Dining Room Seats 12+, Separate Dining Room
Interior
Interior Features Coffered Ceiling(s), Double Vanity, High Ceilings 9 ft Main, High Ceilings 9 ft Upper, High Speed Internet, Sauna, Walk-In Closet(s), Wet Bar
Heating Electric, Heat Pump, Zoned
Cooling Heat Pump, Zoned
Flooring Carpet, Ceramic Tile, Hardwood
Fireplaces Number 3
Fireplaces Type Gas Log, Gas Starter, Great Room, Master Bedroom, Other Room
Window Features Insulated Windows
Appliance Dishwasher, Dryer, Gas Range, Refrigerator
Laundry Laundry Room, Other
Exterior
Exterior Feature Garden, Private Front Entry, Private Rear Entry, Private Yard, Storage
Garage Attached, Garage, Garage Faces Side, Kitchen Level, Level Driveway, Storage
Garage Spaces 4.0
Fence None
Pool None
Community Features Boating, Fishing, Lake, Powered Boats Allowed
Utilities Available Electricity Available, Water Available
Waterfront Description Lake Front
View Lake, Water
Roof Type Composition
Street Surface Paved
Accessibility None
Handicap Access None
Porch Covered, Front Porch
Parking Type Attached, Garage, Garage Faces Side, Kitchen Level, Level Driveway, Storage
Total Parking Spaces 4
Building
Lot Description Back Yard, Borders US/State Park, Lake/Pond On Lot, Landscaped, Level
Story Two
Foundation Brick/Mortar
Sewer Septic Tank
Water Well
Architectural Style Traditional
Level or Stories Two
Structure Type Vinyl Siding
New Construction No
Construction Status Resale
Schools
Elementary Schools Hart - Other
Middle Schools Hart - Other
High Schools Hart - Other
Others
Senior Community no
Restrictions false
Tax ID C68A009001
Special Listing Condition None
Read Less Info
Want to know what your home might be worth? Contact us for a FREE valuation!

Our team is ready to help you sell your home for the highest possible price ASAP

Bought with Living Down South Realty, LLC
GET MORE INFORMATION

Broker | License ID: 303073
youragentkesha@legacysouthreg.com
240 Corporate Center Dr, Ste F, Stockbridge, GA, 30281, United States






