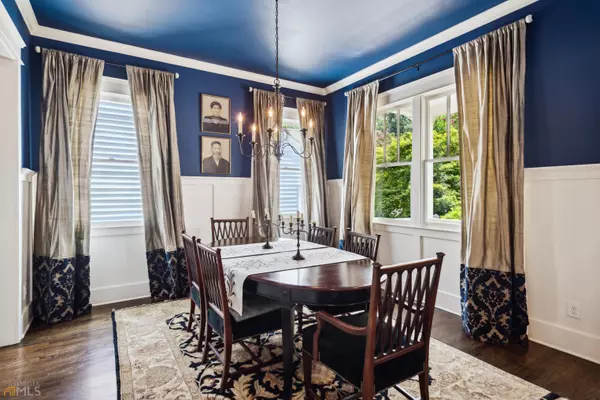$1,500,000
$1,550,000
3.2%For more information regarding the value of a property, please contact us for a free consultation.
4 Beds
4 Baths
4,082 SqFt
SOLD DATE : 09/16/2022
Key Details
Sold Price $1,500,000
Property Type Single Family Home
Sub Type Single Family Residence
Listing Status Sold
Purchase Type For Sale
Square Footage 4,082 sqft
Price per Sqft $367
Subdivision Lake Claire
MLS Listing ID 10068611
Sold Date 09/16/22
Style Craftsman,Traditional
Bedrooms 4
Full Baths 4
HOA Y/N No
Originating Board Georgia MLS 2
Year Built 2015
Annual Tax Amount $11,875
Tax Year 2021
Property Description
This newer Craftsman and vastly updated home is nestled in the heart of Lake Claire. Quaint location offering sidewalks to multiple parks, restaurants and more! Design elements are impressive!! Lovely dining room (do not miss the office/bedroom) tucked privately across the entrance way. The kitchen is fabulous w/walk-in pantry, stone island, plentiful countertops & cabinetry while flowing into the elegant great room. You will be drawn to the screen porch where you can overlook the ecological garden (designed by Shades of Green). If you are intrigued, feel free to walk it and study the design provided inside the home. The mudroom at back is perfect for the avid gardener kicking off their gardening clogs! The upstairs den with built-in's is a great area for reading time or watching your favorite shows. Terrific closet off the den as well. (Easy conversion to another bedroom upstairs). The master suite has everything.... from walk in closet, deep soaking tub, dual shower heads and double vanity. Secondary bedrooms are appropriately sized w/baths. The finished basement has a large gym + bonus room. Available plumbing for a fifth bath if desired. The rare, solar panel system is a terrific upgrade. This home built by Spencer-Love Builders for the seller is to be Applauded! ***Open House Saturday 7/23 & Sunday 2-4PM***
Location
State GA
County Dekalb
Rooms
Basement Daylight, Interior Entry, Finished
Interior
Interior Features Bookcases, Double Vanity, Other, Walk-In Closet(s)
Heating Natural Gas, Central
Cooling Ceiling Fan(s), Central Air
Flooring Hardwood, Tile, Vinyl
Fireplaces Number 1
Fireplaces Type Living Room, Factory Built, Gas Log
Equipment Satellite Dish
Fireplace Yes
Appliance Tankless Water Heater, Dishwasher, Disposal, Microwave, Refrigerator
Laundry In Hall, Upper Level
Exterior
Exterior Feature Garden
Parking Features Garage, Side/Rear Entrance
Garage Spaces 2.0
Fence Fenced, Back Yard, Privacy
Community Features Park, Playground, Pool, Near Public Transport, Walk To Schools, Near Shopping
Utilities Available Underground Utilities, Cable Available, Electricity Available, Natural Gas Available, Phone Available, Sewer Available, Water Available
Waterfront Description No Dock Or Boathouse
View Y/N No
Roof Type Composition
Total Parking Spaces 2
Garage Yes
Private Pool No
Building
Lot Description Private
Faces South on Clifton Rd to Left on McLendon to Left on Leonardo Avenue.
Sewer Public Sewer
Water Public
Structure Type Concrete
New Construction No
Schools
Elementary Schools Lin
Middle Schools David T Howard
High Schools Grady
Others
HOA Fee Include None
Tax ID 15 238 05 017
Security Features Carbon Monoxide Detector(s),Smoke Detector(s),Key Card Entry
Special Listing Condition Resale
Read Less Info
Want to know what your home might be worth? Contact us for a FREE valuation!

Our team is ready to help you sell your home for the highest possible price ASAP

© 2025 Georgia Multiple Listing Service. All Rights Reserved.
GET MORE INFORMATION
Broker | License ID: 303073
youragentkesha@legacysouthreg.com
240 Corporate Center Dr, Ste F, Stockbridge, GA, 30281, United States






