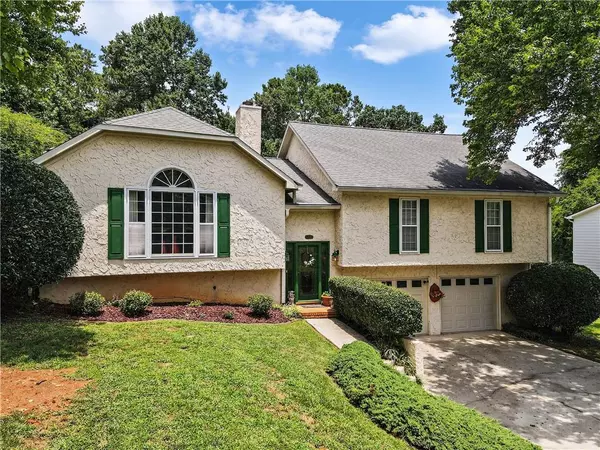$344,000
$349,999
1.7%For more information regarding the value of a property, please contact us for a free consultation.
3 Beds
2 Baths
2,456 SqFt
SOLD DATE : 09/14/2022
Key Details
Sold Price $344,000
Property Type Single Family Home
Sub Type Single Family Residence
Listing Status Sold
Purchase Type For Sale
Square Footage 2,456 sqft
Price per Sqft $140
Subdivision Bearden Place
MLS Listing ID 7078600
Sold Date 09/14/22
Style Traditional
Bedrooms 3
Full Baths 2
Construction Status Updated/Remodeled
HOA Y/N No
Year Built 1987
Annual Tax Amount $2,054
Tax Year 2021
Lot Size 0.456 Acres
Acres 0.4563
Property Description
Are schools the number one priority on your list? Then look no further this home is zoned Chapel Hill School for all grade levels k-12! This luxurious split level home welcomes you at the front door with beautiful hardwood floors. Walking up the stairs your eyes are immediately drawn to the screened in sunroom porch accented by an extended panoramic deck surrounding it. The main level of the home features a huge family room that will accommodate large family gatherings or t.v. night with friends. The formal dining room features wainscoting and totally compliments the fully Renovated kitchen. The home is very bright and sunny. Experience a resort at home with the fenced backyard creating a private oasis, the serenity is unbelievable. This home won’t last long. Should the buyer go with our preferred lender then they will pay the closing costs excluding pre-pays.
Location
State GA
County Douglas
Lake Name None
Rooms
Bedroom Description Master on Main
Other Rooms None
Basement Finished, Full, Interior Entry
Main Level Bedrooms 3
Dining Room Separate Dining Room
Interior
Interior Features Cathedral Ceiling(s), High Ceilings 9 ft Main, Walk-In Closet(s)
Heating Central, Electric
Cooling Ceiling Fan(s), Central Air
Flooring Carpet, Ceramic Tile
Fireplaces Number 1
Fireplaces Type Family Room
Window Features Shutters
Appliance Dishwasher
Laundry In Hall, Main Level
Exterior
Exterior Feature Private Front Entry, Private Rear Entry, Private Yard, Rain Gutters, Storage
Garage Attached, Garage, Garage Door Opener, Garage Faces Front
Garage Spaces 2.0
Fence Back Yard, Fenced, Front Yard, Wrought Iron
Pool None
Community Features Near Schools, Near Shopping, Near Trails/Greenway, Street Lights
Utilities Available Cable Available, Electricity Available, Natural Gas Available, Phone Available, Sewer Available, Underground Utilities, Water Available
Waterfront Description None
View Other
Roof Type Shingle
Street Surface Asphalt
Accessibility None
Handicap Access None
Porch Covered, Deck, Enclosed, Rear Porch, Screened
Parking Type Attached, Garage, Garage Door Opener, Garage Faces Front
Total Parking Spaces 2
Building
Lot Description Back Yard, Front Yard, Level
Story One
Foundation Block
Sewer Public Sewer
Water Public
Architectural Style Traditional
Level or Stories One
Structure Type Concrete, Stucco, Wood Siding
New Construction No
Construction Status Updated/Remodeled
Schools
Elementary Schools Chapel Hill - Douglas
Middle Schools Chapel Hill - Douglas
High Schools Chapel Hill
Others
Senior Community no
Restrictions false
Tax ID 00590150043
Special Listing Condition None
Read Less Info
Want to know what your home might be worth? Contact us for a FREE valuation!

Our team is ready to help you sell your home for the highest possible price ASAP

Bought with Coldwell Banker Realty
GET MORE INFORMATION

Broker | License ID: 303073
youragentkesha@legacysouthreg.com
240 Corporate Center Dr, Ste F, Stockbridge, GA, 30281, United States






