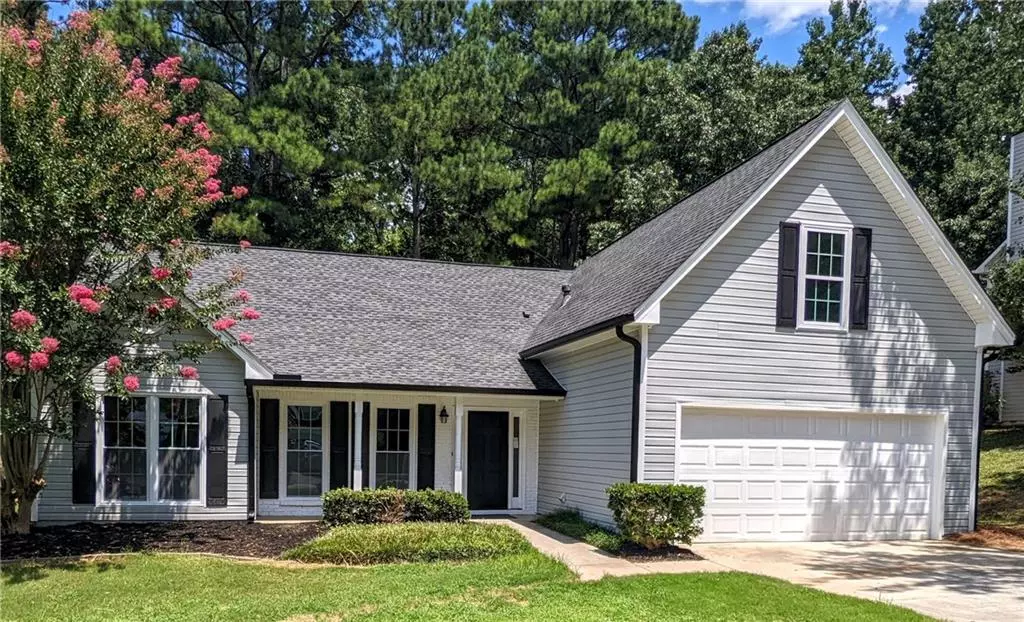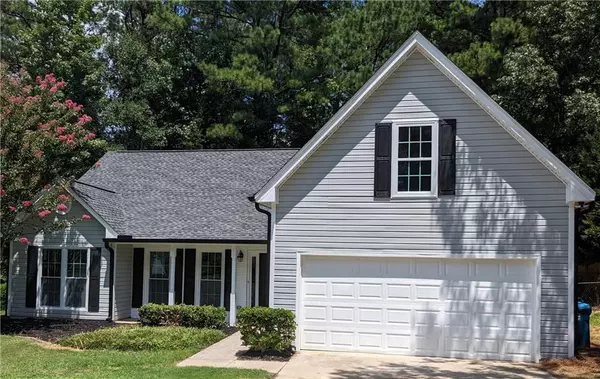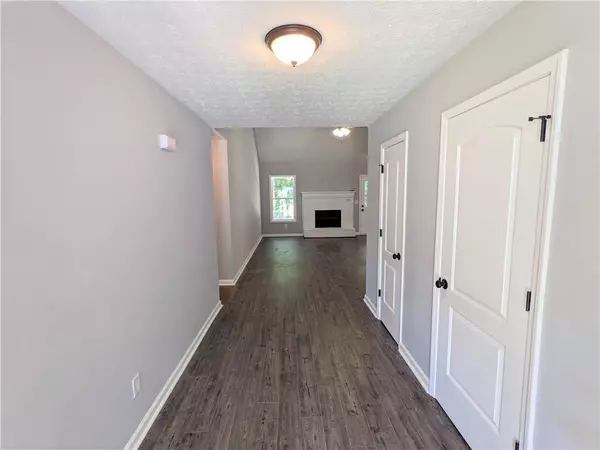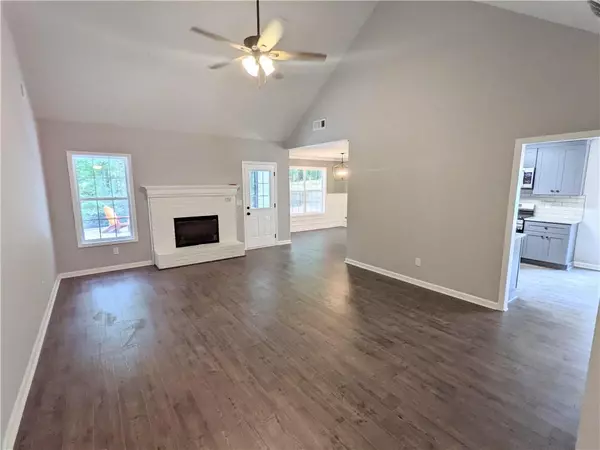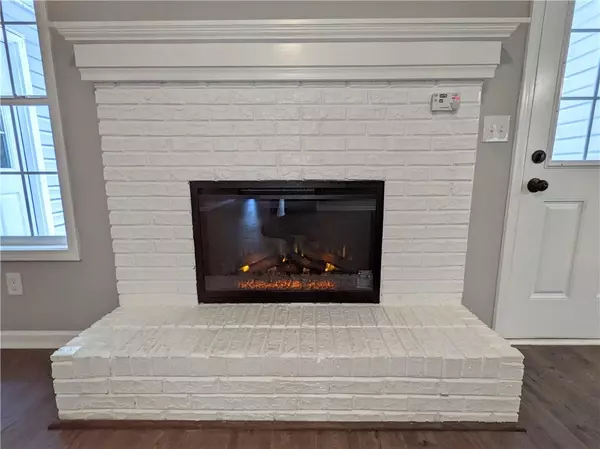$385,000
$389,900
1.3%For more information regarding the value of a property, please contact us for a free consultation.
4 Beds
2 Baths
2,033 SqFt
SOLD DATE : 09/15/2022
Key Details
Sold Price $385,000
Property Type Single Family Home
Sub Type Single Family Residence
Listing Status Sold
Purchase Type For Sale
Square Footage 2,033 sqft
Price per Sqft $189
Subdivision Alcovy Springs
MLS Listing ID 7084217
Sold Date 09/15/22
Style Ranch, Traditional
Bedrooms 4
Full Baths 2
Construction Status Resale
HOA Fees $200
HOA Y/N Yes
Year Built 2000
Annual Tax Amount $2,266
Tax Year 2021
Lot Size 10,890 Sqft
Acres 0.25
Property Description
Looking for a super convenient location with easy access to 316/I85, fantastic schools, and one level living? Oh, and did I mention that this home has just undergone a top-down, near full-gut renovation with gorgeous finishes straight out of your favorite design magazine? If you thought you only wanted new construction, you might want to check out what you get here for the money as there is nothing builder grade or cookie cutter about this one. From the dramatic vaulted great room, generous high quality waterproof laminate flooring throughout, custom tile work, high end gray cabinets with granite counters, new stainless appliances, designer fixtures, and luxurious spa-like Master bath, everything about this home is elegantly on-point and you will appreciate the attention to detail...and you'll really appreciate the price compared to the new construction beige boxes stacked next to each other yet priced even higher. Other features include a huge bonus room above the garage, patio and extended area perfect for a firepit, all brand new insulation in the attic, Trane HVAC system, clean burning electric fireplace with remote control, and much more. Frameless glass shower door/ surround with bronze hardware will be installed in the Master bath shortly.
Location
State GA
County Gwinnett
Lake Name None
Rooms
Bedroom Description Master on Main
Other Rooms None
Basement None
Main Level Bedrooms 4
Dining Room Seats 12+, Separate Dining Room
Interior
Interior Features Cathedral Ceiling(s), Entrance Foyer, High Ceilings 9 ft Main, High Speed Internet, Tray Ceiling(s), Walk-In Closet(s)
Heating Central, Natural Gas
Cooling Ceiling Fan(s), Central Air
Flooring Carpet, Ceramic Tile, Laminate
Fireplaces Number 1
Fireplaces Type Electric, Factory Built, Gas Log, Glass Doors, Great Room
Window Features Double Pane Windows
Appliance Dishwasher, Disposal, Gas Range, Gas Water Heater, Microwave, Self Cleaning Oven
Laundry Laundry Room, Main Level
Exterior
Exterior Feature Private Front Entry, Private Rear Entry, Rain Gutters
Garage Attached, Garage
Garage Spaces 2.0
Fence Back Yard, Chain Link, Fenced
Pool None
Community Features Homeowners Assoc, Sidewalks
Utilities Available Underground Utilities
Waterfront Description None
View Trees/Woods
Roof Type Composition
Street Surface Asphalt
Accessibility None
Handicap Access None
Porch Patio
Total Parking Spaces 2
Building
Lot Description Front Yard, Landscaped, Level, Private
Story One and One Half
Foundation Slab
Sewer Public Sewer
Water Public
Architectural Style Ranch, Traditional
Level or Stories One and One Half
Structure Type Brick Front, Vinyl Siding
New Construction No
Construction Status Resale
Schools
Elementary Schools Alcova
Middle Schools Dacula
High Schools Dacula
Others
HOA Fee Include Maintenance Grounds, Reserve Fund
Senior Community no
Restrictions false
Tax ID R5244 036
Acceptable Financing Cash, Conventional
Listing Terms Cash, Conventional
Special Listing Condition None
Read Less Info
Want to know what your home might be worth? Contact us for a FREE valuation!

Our team is ready to help you sell your home for the highest possible price ASAP

Bought with Atlanta Communities
GET MORE INFORMATION

Broker | License ID: 303073
youragentkesha@legacysouthreg.com
240 Corporate Center Dr, Ste F, Stockbridge, GA, 30281, United States

