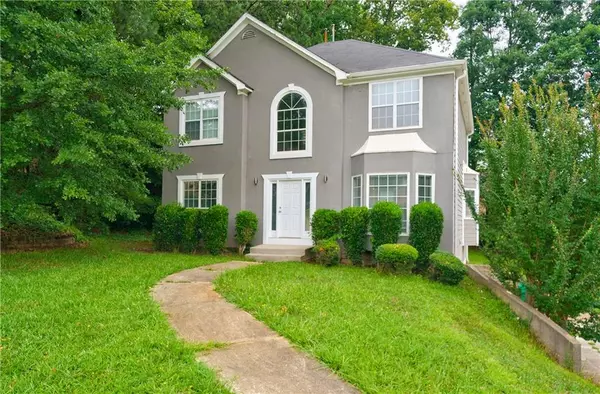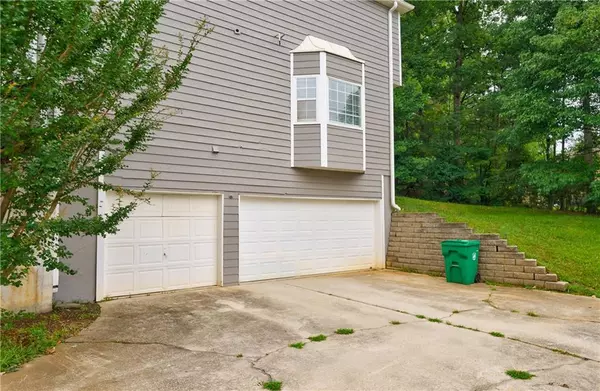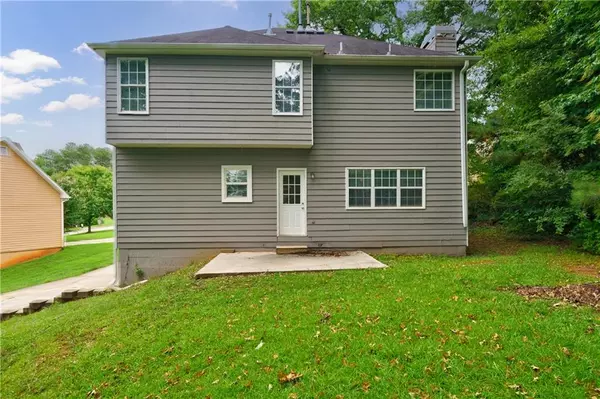$265,000
$319,900
17.2%For more information regarding the value of a property, please contact us for a free consultation.
3 Beds
2.5 Baths
3,324 SqFt
SOLD DATE : 09/15/2022
Key Details
Sold Price $265,000
Property Type Single Family Home
Sub Type Single Family Residence
Listing Status Sold
Purchase Type For Sale
Square Footage 3,324 sqft
Price per Sqft $79
Subdivision Sweetwater
MLS Listing ID 7081670
Sold Date 09/15/22
Style A-Frame
Bedrooms 3
Full Baths 2
Half Baths 1
Construction Status Resale
HOA Fees $350
HOA Y/N Yes
Year Built 1994
Annual Tax Amount $4,468
Tax Year 2021
Lot Size 0.400 Acres
Acres 0.4
Property Description
Fantastic like-new home convenient to Atlanta and multiple suburbs, this oversized 3 Bedroom / 2.5 Bathroom has a BRAND NEW paintjob, BRAND NEW carpet throughout and a neutral palette that fits anyone's taste. A mix of modern yet traditional blends within the neighborhood, not to mention a nice backyard! A potential 4th bedroom is downstairs yet could be a fantastic theater room or a flex space. The open floorplan on the main level with 9' ceilings is perfect for entertaining with easy accessibility to the kitchen from the living area. Plenty of parking with an oversized driveway and a 3-car garage provide plenty of space to entertain. Oversized kitchen with wood cabinets, main level laundry and a full appliance package. Come see why this location is the perfect spot, close proximity to downtown Atlanta, Hartsfield Jackson Airport yet away from the busy city life!
Location
State GA
County Dekalb
Lake Name None
Rooms
Bedroom Description Oversized Master
Other Rooms None
Basement Driveway Access, Exterior Entry, Finished, Interior Entry
Dining Room Separate Dining Room
Interior
Interior Features Entrance Foyer, High Ceilings 9 ft Main, Walk-In Closet(s)
Heating Central
Cooling Central Air
Flooring Carpet, Ceramic Tile
Fireplaces Number 1
Fireplaces Type Family Room
Window Features Insulated Windows
Appliance Dishwasher, Gas Range, Refrigerator
Laundry Main Level
Exterior
Exterior Feature None
Garage Garage
Garage Spaces 3.0
Fence Back Yard
Pool None
Community Features None
Utilities Available Cable Available, Electricity Available, Natural Gas Available, Sewer Available, Water Available
Waterfront Description None
View City
Roof Type Shingle
Street Surface Asphalt
Accessibility None
Handicap Access None
Porch Patio
Parking Type Garage
Total Parking Spaces 3
Building
Lot Description Back Yard
Story Two
Foundation Concrete Perimeter
Sewer Public Sewer
Water Public
Architectural Style A-Frame
Level or Stories Two
Structure Type Brick Front
New Construction No
Construction Status Resale
Schools
Elementary Schools Chapel Hill - Dekalb
Middle Schools Salem
High Schools Martin Luther King Jr
Others
HOA Fee Include Maintenance Grounds
Senior Community no
Restrictions false
Tax ID 15 031 01 052
Ownership Fee Simple
Financing no
Special Listing Condition None
Read Less Info
Want to know what your home might be worth? Contact us for a FREE valuation!

Our team is ready to help you sell your home for the highest possible price ASAP

Bought with BKG ATL, LLC
GET MORE INFORMATION

Broker | License ID: 303073
youragentkesha@legacysouthreg.com
240 Corporate Center Dr, Ste F, Stockbridge, GA, 30281, United States






