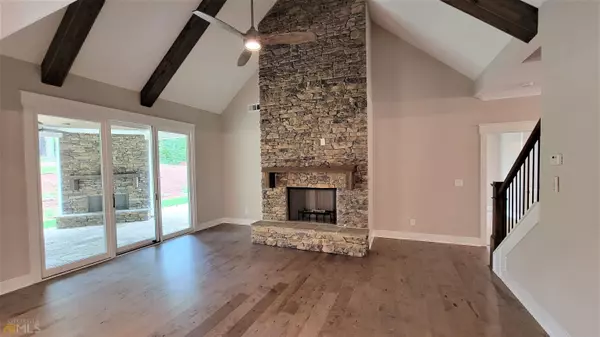Bought with Linda S. Hammett • Coldwell Banker Lake Oconee
$753,750
$779,900
3.4%For more information regarding the value of a property, please contact us for a free consultation.
5 Beds
4 Baths
3,171 SqFt
SOLD DATE : 09/16/2022
Key Details
Sold Price $753,750
Property Type Single Family Home
Sub Type Single Family Residence
Listing Status Sold
Purchase Type For Sale
Square Footage 3,171 sqft
Price per Sqft $237
Subdivision Harbor Club
MLS Listing ID 9073478
Sold Date 09/16/22
Style Craftsman
Bedrooms 5
Full Baths 4
Construction Status New Construction
HOA Fees $1,000
HOA Y/N Yes
Year Built 2022
Annual Tax Amount $550
Tax Year 2021
Lot Size 0.680 Acres
Property Description
New Construction, Harbor Club Craftsman Style home on .68 acre golf course lot. Hardboard/Stone exterior, 1.5 story, approx. 3200 square feet. Master and a second bedroom on the main level, 5BR/4BA. Open Plan with upgraded finishes and details. Hardwood floors throughout common areas, Stone Fireplace in Great Room with Exposed Beam Vaulted ceiling. Quartz countertops in Kitchen with Island Stainless, Kitchen Aid appliances, including Gas cooktop, large Pantry. Dining room and Breakfast room with Bay window. Granite, Tile floors and surrounds in Baths. Covered porch with fireplace for relaxing, patio stubbed for gas grill for entertaining. Three Car Garage. Tankless water heater. Laundry with sink. Nice lot with trees and privacy. Convenient location close to gated entry and amenities including golf, tennis, pickleball, pool, fitness center, walking trails, dog park, community garden. Clubhouse, Boathouse Restaurant and Marina on site. Completion June 2022.
Location
State GA
County Greene
Rooms
Basement None
Main Level Bedrooms 2
Interior
Interior Features Vaulted Ceiling(s), High Ceilings, Double Vanity, Beamed Ceilings, Soaking Tub, Separate Shower, Walk-In Closet(s), Master On Main Level
Heating Electric, Central, Heat Pump
Cooling Electric, Central Air, Heat Pump
Flooring Tile, Carpet
Fireplaces Type Family Room, Outside, Gas Starter
Exterior
Exterior Feature Sprinkler System
Garage Attached, Garage, Side/Rear Entrance
Garage Spaces 3.0
Community Features Boat/Camper/Van Prkg, Clubhouse, Gated, Lake, Marina, None, Playground, Pool, Tennis Court(s), Shared Dock
Utilities Available Cable Available
Roof Type Composition
Building
Story One and One Half
Foundation Slab
Sewer Private Sewer
Level or Stories One and One Half
Structure Type Sprinkler System
Construction Status New Construction
Schools
Elementary Schools Greensboro
Middle Schools Anita White Carson
High Schools Greene County
Others
Financing Cash
Special Listing Condition Covenants/Restrictions
Read Less Info
Want to know what your home might be worth? Contact us for a FREE valuation!

Our team is ready to help you sell your home for the highest possible price ASAP

© 2024 Georgia Multiple Listing Service. All Rights Reserved.
GET MORE INFORMATION

Broker | License ID: 303073
youragentkesha@legacysouthreg.com
240 Corporate Center Dr, Ste F, Stockbridge, GA, 30281, United States






