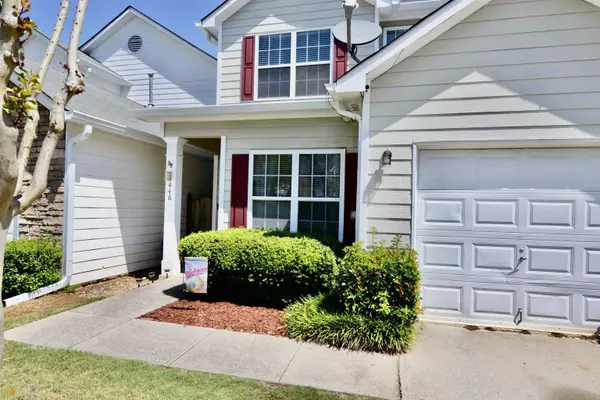Bought with Bridget Radford • BHGRE Metro Brokers
$285,000
$275,000
3.6%For more information regarding the value of a property, please contact us for a free consultation.
4 Beds
2.5 Baths
1,616 SqFt
SOLD DATE : 08/05/2022
Key Details
Sold Price $285,000
Property Type Single Family Home
Sub Type Single Family Residence
Listing Status Sold
Purchase Type For Sale
Square Footage 1,616 sqft
Price per Sqft $176
Subdivision Copper Springs
MLS Listing ID 20052465
Sold Date 08/05/22
Style Traditional
Bedrooms 4
Full Baths 2
Half Baths 1
Construction Status Resale
HOA Fees $1,380
HOA Y/N Yes
Year Built 2004
Annual Tax Amount $617
Tax Year 2021
Lot Size 1,306 Sqft
Property Description
Check out this lovely 4 bedroom - 2.5 bathroom in the Cooper Springs subdivision. One of the larger floor plans in the subdivision featuring a master bedroom suite on the main level with a large soaking tub and separate shower. The family room has a grand fireplace, separate dining room, and galley kitchen with pantry. Upstairs has a spacious loft for additional space for entertaining and/or play along with 3 secondary bedrooms including walk-in closets and a full bathroom. There's a spacious laundry room with plenty of storage closets throughout. The backyard has privacy on both sides and opens up to a green space extending the yard. Also, no yard work is required and is covered by the HOA, including a community pool. Priced to sell fast to make your own cosmetic updates. This home is conveniently located just a few minutes to grocery shopping, restaurants, and immediate access to I-985. Don't miss out on this great opportunity!
Location
State GA
County Hall
Rooms
Basement None
Main Level Bedrooms 1
Interior
Interior Features Tray Ceiling(s), Soaking Tub, Separate Shower, Walk-In Closet(s), Master On Main Level
Heating Natural Gas
Cooling Electric
Flooring Carpet, Vinyl
Fireplaces Number 1
Fireplaces Type Family Room
Exterior
Garage Attached, Garage Door Opener, Garage
Community Features Pool, Street Lights, Walk To Shopping
Utilities Available Underground Utilities, Cable Available, Electricity Available, High Speed Internet, Natural Gas Available, Phone Available, Sewer Available, Water Available
Roof Type Composition
Building
Story Two
Sewer Public Sewer
Level or Stories Two
Construction Status Resale
Schools
Elementary Schools Mundy Mill
Middle Schools Gainesville
High Schools Gainesville
Others
Acceptable Financing Cash, Conventional, FHA, VA Loan
Listing Terms Cash, Conventional, FHA, VA Loan
Financing Conventional
Read Less Info
Want to know what your home might be worth? Contact us for a FREE valuation!

Our team is ready to help you sell your home for the highest possible price ASAP

© 2024 Georgia Multiple Listing Service. All Rights Reserved.
GET MORE INFORMATION

Broker | License ID: 303073
youragentkesha@legacysouthreg.com
240 Corporate Center Dr, Ste F, Stockbridge, GA, 30281, United States






