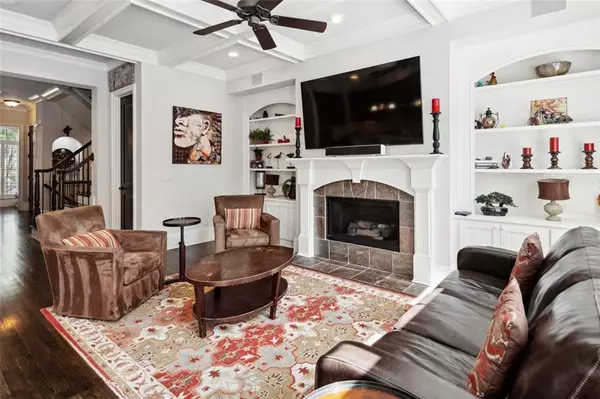$780,000
$839,000
7.0%For more information regarding the value of a property, please contact us for a free consultation.
4 Beds
4.5 Baths
3,635 SqFt
SOLD DATE : 09/19/2022
Key Details
Sold Price $780,000
Property Type Townhouse
Sub Type Townhouse
Listing Status Sold
Purchase Type For Sale
Square Footage 3,635 sqft
Price per Sqft $214
Subdivision Candler Grove
MLS Listing ID 7081723
Sold Date 09/19/22
Style Traditional, Townhouse
Bedrooms 4
Full Baths 4
Half Baths 1
Construction Status Resale
HOA Fees $240
HOA Y/N Yes
Year Built 2007
Annual Tax Amount $5,779
Tax Year 2022
Lot Size 4,356 Sqft
Acres 0.1
Property Description
Understated elegance with the best of Decatur hassle-free living! Sought after impeccable Corner Unit in the Obie Award Winning Candler Grove community. Top end finishes including all Viking appliances, 10ft Ceilings, Crown Moldings, Hardwood Floors, 10ft Ceilings, Wood Shutters, Zoned HVAC, Large Family room, formal Dining & Living Rooms. Larger master suite with elegant master bath with walk in closet. 4 Bedrooms, 3 full baths, one powder bathroom. Tons of natural light, large outdoor private deck and 2 car garage. Window treatments to remain. Currently underway is the Traffic Calming plan by the City of Decatur for Church Street changing the street to just one lane each way and adding bike lanes.
Location
State GA
County Dekalb
Lake Name None
Rooms
Bedroom Description Other
Other Rooms None
Basement Daylight, Exterior Entry, Finished Bath, Finished, Driveway Access
Dining Room Separate Dining Room, Open Concept
Interior
Interior Features High Ceilings 10 ft Main, High Ceilings 9 ft Upper, High Ceilings 9 ft Lower, Bookcases, Entrance Foyer 2 Story, Coffered Ceiling(s), Double Vanity, High Speed Internet, Tray Ceiling(s), Walk-In Closet(s)
Heating Central, Forced Air, Electric
Cooling Ceiling Fan(s), Central Air, Zoned
Flooring Hardwood, Carpet, Stone
Fireplaces Number 1
Fireplaces Type Blower Fan, Electric, Glass Doors, Factory Built
Window Features Shutters, Double Pane Windows
Appliance Dishwasher, Dryer, Disposal, Electric Oven, Refrigerator, Gas Range, Gas Water Heater, Microwave, Self Cleaning Oven, Washer
Laundry Upper Level, Laundry Room
Exterior
Exterior Feature Private Rear Entry
Garage Garage Door Opener, Attached, Drive Under Main Level, Garage
Garage Spaces 2.0
Fence None
Pool None
Community Features Homeowners Assoc, Near Shopping, Near Schools
Utilities Available Cable Available, Electricity Available, Natural Gas Available, Phone Available, Sewer Available, Water Available
Waterfront Description None
View Park/Greenbelt
Roof Type Shingle
Street Surface Asphalt
Accessibility Accessible Bedroom, Accessible Entrance, Accessible Full Bath
Handicap Access Accessible Bedroom, Accessible Entrance, Accessible Full Bath
Porch Deck, Rear Porch
Parking Type Garage Door Opener, Attached, Drive Under Main Level, Garage
Total Parking Spaces 2
Building
Lot Description Corner Lot, Private, Landscaped
Story Three Or More
Foundation Slab
Sewer Public Sewer
Water Public
Architectural Style Traditional, Townhouse
Level or Stories Three Or More
Structure Type Brick 4 Sides
New Construction No
Construction Status Resale
Schools
Elementary Schools Clairemont
Middle Schools Dekalb - Other
High Schools Decatur
Others
HOA Fee Include Insurance, Maintenance Structure, Maintenance Grounds, Pest Control, Reserve Fund, Termite
Senior Community no
Restrictions false
Tax ID 18 006 02 050
Ownership Fee Simple
Financing yes
Special Listing Condition None
Read Less Info
Want to know what your home might be worth? Contact us for a FREE valuation!

Our team is ready to help you sell your home for the highest possible price ASAP

Bought with Keller Williams Realty Peachtree Rd.
GET MORE INFORMATION

Broker | License ID: 303073
youragentkesha@legacysouthreg.com
240 Corporate Center Dr, Ste F, Stockbridge, GA, 30281, United States






