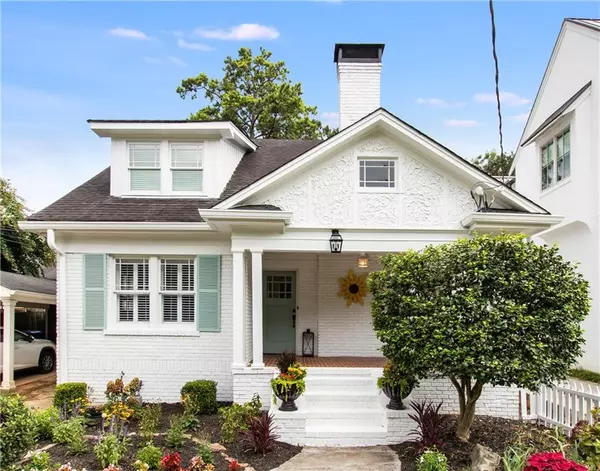$1,365,000
$1,349,000
1.2%For more information regarding the value of a property, please contact us for a free consultation.
4 Beds
3 Baths
3,200 SqFt
SOLD DATE : 09/16/2022
Key Details
Sold Price $1,365,000
Property Type Single Family Home
Sub Type Single Family Residence
Listing Status Sold
Purchase Type For Sale
Square Footage 3,200 sqft
Price per Sqft $426
Subdivision Morningside
MLS Listing ID 7101569
Sold Date 09/16/22
Style Bungalow, Cottage
Bedrooms 4
Full Baths 3
Construction Status Resale
HOA Y/N No
Year Built 1927
Annual Tax Amount $12,621
Tax Year 2021
Lot Size 5,797 Sqft
Acres 0.1331
Property Description
Don't Miss this Beautifully Renovated Morningside Elementary Charmer! This Morningside Bungalow is full of living space to spread out in with it's dedicated office space, cozy living room, expansive family room and large oversized owner's suite with sitting area. Completely gutted down to the studs and added on to, this four bedroom, three bath home features large bedrooms and lots of storage. Walk in the the front door and discover a light-filled living room with gas fireplace and beautiful hardwood floors. Next walk through the light filled Dining Room into the open concept kitchen and family room with two more dining areas great for entertaining. Kitchen features stainless steel appliances, including a professional gas range and vent hood and lots of custom storage. The Family room is open to to the kitchen, additional dining area, and is steps from the backyard. The main floor also features and bedroom and full bath. Walk up the Beautiful dog legged staircase to the upstairs where you will find three more bedrooms. The first upstairs bedroom features and abundance of light, lots of space and very useful built in drawers for storage. The second upstairs bedroom is large and loaded with storage space. There is a secondary hall bath that services these two bedrooms. Also, Upstairs, the owner's bedroom features vaulted ceilings, sitting area, a huge walk-in closet, a walkout deck, and a flexible bonus area that can be used for a workout area or secondary office. The luxury owner's bathroom completes the pampering owner's suite experience with a walk-in doubled headed steam shower, jetted tub and a double vanity, makeup area, and a large walk-in-custom closet. Head out to the back yard to relax on the back patio and enjoy the sights and sounds of Morningside or head down to the large basement where you could easily add a workshop or gym. Enjoy your Morningside evenings with the easy walk to the Morningside Village, or Virginia Highland Village for shopping and dinner. Shown by Appointment Only. Don't miss this property.
Location
State GA
County Fulton
Lake Name None
Rooms
Bedroom Description Oversized Master
Other Rooms Shed(s)
Basement Interior Entry, Partial, Unfinished
Main Level Bedrooms 1
Dining Room Separate Dining Room
Interior
Interior Features Disappearing Attic Stairs, Double Vanity, High Ceilings 9 ft Main, High Ceilings 10 ft Upper
Heating Forced Air, Natural Gas
Cooling Central Air
Flooring Hardwood, Marble, Terrazzo
Fireplaces Number 2
Fireplaces Type Blower Fan, Gas Log, Gas Starter, Great Room, Living Room, Masonry
Window Features Double Pane Windows, Insulated Windows, Plantation Shutters
Appliance Dishwasher, Disposal, Double Oven, Gas Range, Microwave, Range Hood, Refrigerator
Laundry In Hall, Upper Level
Exterior
Exterior Feature Balcony, Private Yard, Storage
Garage Driveway, Kitchen Level
Fence Back Yard, Wood
Pool None
Community Features Homeowners Assoc, Near Beltline, Near Marta, Near Schools, Near Shopping, Park, Playground, Public Transportation, Sidewalks, Street Lights
Utilities Available Cable Available, Electricity Available, Natural Gas Available, Phone Available, Sewer Available, Water Available
Waterfront Description None
View City
Roof Type Composition, Shingle
Street Surface Asphalt
Accessibility None
Handicap Access None
Porch Covered, Deck, Front Porch
Parking Type Driveway, Kitchen Level
Total Parking Spaces 3
Building
Lot Description Back Yard, Level
Story Two
Foundation Brick/Mortar, Pillar/Post/Pier
Sewer Public Sewer
Water Public
Architectural Style Bungalow, Cottage
Level or Stories Two
Structure Type Brick 4 Sides, Cement Siding, Stucco
New Construction No
Construction Status Resale
Schools
Elementary Schools Morningside-
Middle Schools David T Howard
High Schools Midtown
Others
Senior Community no
Restrictions false
Tax ID 17 000200130254
Special Listing Condition None
Read Less Info
Want to know what your home might be worth? Contact us for a FREE valuation!

Our team is ready to help you sell your home for the highest possible price ASAP

Bought with Dorsey Alston Realtors
GET MORE INFORMATION

Broker | License ID: 303073
youragentkesha@legacysouthreg.com
240 Corporate Center Dr, Ste F, Stockbridge, GA, 30281, United States






