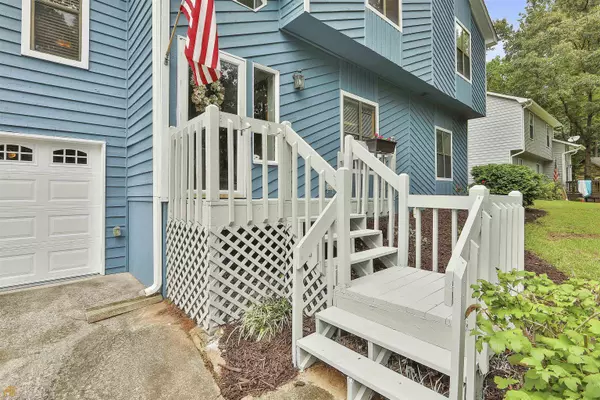Bought with Steve Connelly • PEND Realty, LLC
$410,000
$419,900
2.4%For more information regarding the value of a property, please contact us for a free consultation.
4 Beds
3 Baths
2,534 SqFt
SOLD DATE : 09/21/2022
Key Details
Sold Price $410,000
Property Type Single Family Home
Sub Type Single Family Residence
Listing Status Sold
Purchase Type For Sale
Square Footage 2,534 sqft
Price per Sqft $161
Subdivision Wade Green Station
MLS Listing ID 10079272
Sold Date 09/21/22
Style Contemporary,Traditional
Bedrooms 4
Full Baths 3
Construction Status Resale
HOA Y/N No
Year Built 1985
Annual Tax Amount $2,590
Tax Year 2021
Lot Size 0.377 Acres
Property Description
*** WOW! *** 2534 SF 4BR/3BA Updated home with WET BAR and GAME ROOM and LARGE POOL WITH POOL HOUSE!! NO HOA! HVAC, Roof, Appliances, Granite Counters, Flooring, Washer/Dryer, all less than 5 years old. FRESHLY PAINTED INSIDE AND OUTSIDE! Welcoming front yard and plenty of parking at this cul de sac home IDEALLY LOCATED near KSU, shopping, eateries, I75 access, etc. Inside, large family room with fireplace and hardwood floors that continue through dining area. All open to kitchen with granite, stainless appliances, etc. Family room opens onto 16'x20' SCREEN PORCH overlooking Pool Deck and Pool House! Upstairs are three bedrooms and two baths including a very large primary suite with large bay window overlooking backyard and pool area. Downstairs is the 4th bedroom, another bath and laundry (including washer and dryer), game room, WET BAR, and office/den. Downstairs opens onto a patio area and backyard lawn area. Plenty of storage throughout especially in oversized garage which holds two cars and has plenty of additional storage area. Property was used as a rental property and is sold AS IS with all the pool equipment, pool toys and supplies, shelving, landscaping items (excluding some maintenance items in garage). Used as a rental property for KSU and now doing a 1031 exchange. SHOULD NOT LAST LONG! CONTACT YOUR REALTOR TODAY!
Location
State GA
County Cobb
Rooms
Basement Bath Finished, Daylight, Interior Entry, Exterior Entry, Finished, Full
Main Level Bedrooms 1
Interior
Interior Features Tray Ceiling(s), High Ceilings, Double Vanity, Two Story Foyer, Walk-In Closet(s), Wet Bar
Heating Forced Air
Cooling Ceiling Fan(s), Central Air
Flooring Hardwood, Tile, Carpet, Vinyl
Fireplaces Number 1
Fireplaces Type Living Room, Factory Built, Masonry, Gas Log
Exterior
Exterior Feature Other
Garage Attached, Garage Door Opener, Garage, Storage
Garage Spaces 2.0
Fence Fenced, Back Yard
Pool In Ground
Community Features Street Lights, Walk To Schools
Utilities Available Underground Utilities, Cable Available, Electricity Available, Natural Gas Available, Phone Available, Sewer Available, Water Available
Roof Type Composition
Building
Story Multi/Split
Sewer Public Sewer
Level or Stories Multi/Split
Structure Type Other
Construction Status Resale
Schools
Elementary Schools Pitner
Middle Schools Palmer
High Schools Kell
Others
Acceptable Financing Cash, Conventional
Listing Terms Cash, Conventional
Financing Other
Special Listing Condition Agent Owned
Read Less Info
Want to know what your home might be worth? Contact us for a FREE valuation!

Our team is ready to help you sell your home for the highest possible price ASAP

© 2024 Georgia Multiple Listing Service. All Rights Reserved.
GET MORE INFORMATION

Broker | License ID: 303073
youragentkesha@legacysouthreg.com
240 Corporate Center Dr, Ste F, Stockbridge, GA, 30281, United States






