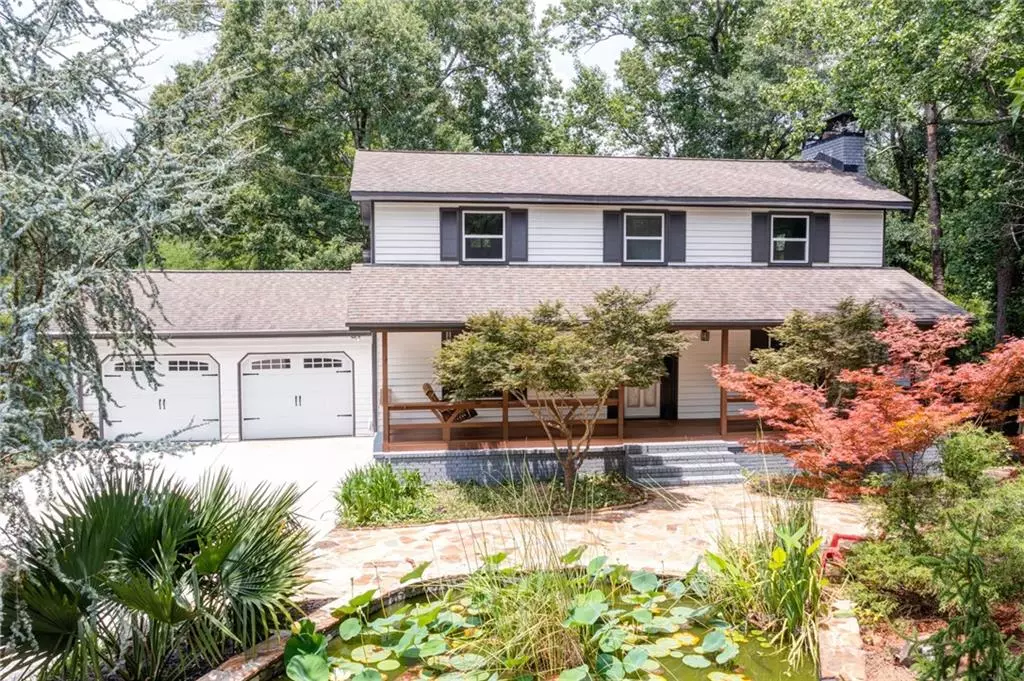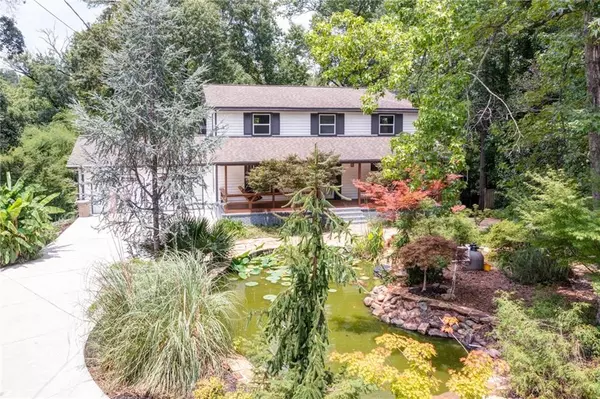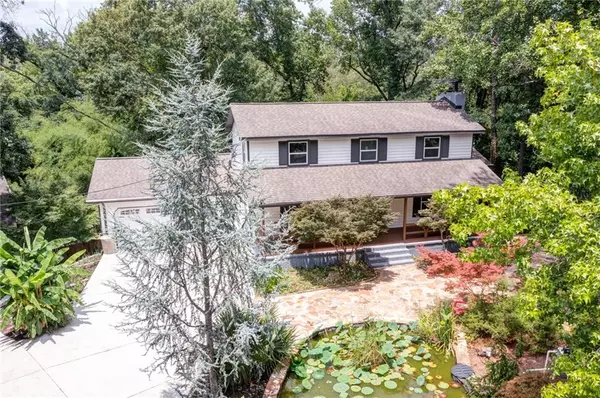$575,000
$599,900
4.2%For more information regarding the value of a property, please contact us for a free consultation.
4 Beds
4.5 Baths
2,943 SqFt
SOLD DATE : 09/09/2022
Key Details
Sold Price $575,000
Property Type Single Family Home
Sub Type Single Family Residence
Listing Status Sold
Purchase Type For Sale
Square Footage 2,943 sqft
Price per Sqft $195
Subdivision Beverly Hills Estates
MLS Listing ID 7088489
Sold Date 09/09/22
Style Traditional
Bedrooms 4
Full Baths 4
Half Baths 1
Construction Status Resale
HOA Y/N No
Year Built 1975
Annual Tax Amount $4,166
Tax Year 2021
Lot Size 2.429 Acres
Acres 2.4287
Property Description
This completely renovated traditional home sits on 3 wooded acres with a large Japanese Koi pond, gazebo, multiple out buildings and a path to your private beach area on the shore of soap creek. This property has plenty of room for all of your hobbies or small business with an extra garage, a large pole barn, two sheds and a walk-in chicken coop. The home has been completely renovated from top to bottom with all new paint & flooring. The full basement includes an separate apartment with kitchenette and private entrance. The main level includes a large kitchen with granite counters a bedroom with private bath and an expansive sunroom. Upstairs boasts a large master with two closets and a private bath. Secondary bedroom also includes private bath. Storage room with private exterior entry is perfect for extra living space. This is a truly unique property and has so much room for growth.
Location
State GA
County Cobb
Lake Name None
Rooms
Bedroom Description In-Law Floorplan, Roommate Floor Plan, Split Bedroom Plan
Other Rooms Barn(s), Garage(s), Outbuilding, Pergola, RV/Boat Storage, Shed(s), Workshop
Basement Daylight, Exterior Entry, Finished, Full, Interior Entry
Main Level Bedrooms 1
Dining Room Dining L
Interior
Interior Features Double Vanity, Entrance Foyer, High Ceilings 9 ft Main, High Speed Internet, His and Hers Closets, Walk-In Closet(s)
Heating Central
Cooling Central Air
Flooring Ceramic Tile, Hardwood, Laminate
Fireplaces Number 2
Fireplaces Type Factory Built
Window Features Insulated Windows
Appliance Dishwasher, Disposal, Gas Cooktop
Laundry In Basement, Laundry Room, Lower Level, Main Level
Exterior
Exterior Feature Private Front Entry, Private Yard, Storage
Garage Driveway, Garage
Garage Spaces 3.0
Fence Back Yard
Pool None
Community Features None
Utilities Available Cable Available, Electricity Available, Natural Gas Available, Phone Available, Sewer Available, Underground Utilities, Water Available
Waterfront Description None
View Trees/Woods
Roof Type Composition
Street Surface Asphalt
Accessibility None
Handicap Access None
Porch Covered, Deck, Front Porch, Patio
Total Parking Spaces 3
Building
Lot Description Back Yard, Creek On Lot, Lake/Pond On Lot, Landscaped, Private, Wooded
Story Two
Foundation Concrete Perimeter
Sewer Public Sewer
Water Public
Architectural Style Traditional
Level or Stories Two
Structure Type Shingle Siding
New Construction No
Construction Status Resale
Schools
Elementary Schools Eastvalley
Middle Schools East Cobb
High Schools Wheeler
Others
Senior Community no
Restrictions false
Tax ID 16117800310
Special Listing Condition None
Read Less Info
Want to know what your home might be worth? Contact us for a FREE valuation!

Our team is ready to help you sell your home for the highest possible price ASAP

Bought with Trans World Real Estate Service, LLC.
GET MORE INFORMATION

Broker | License ID: 303073
youragentkesha@legacysouthreg.com
240 Corporate Center Dr, Ste F, Stockbridge, GA, 30281, United States






