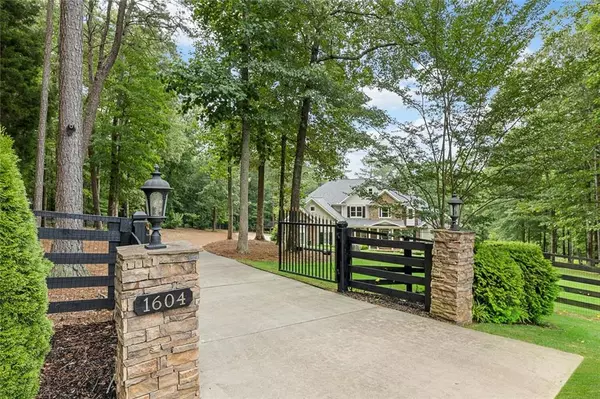$1,390,000
$1,475,000
5.8%For more information regarding the value of a property, please contact us for a free consultation.
6 Beds
6.5 Baths
7,869 SqFt
SOLD DATE : 09/22/2022
Key Details
Sold Price $1,390,000
Property Type Single Family Home
Sub Type Single Family Residence
Listing Status Sold
Purchase Type For Sale
Square Footage 7,869 sqft
Price per Sqft $176
Subdivision Stephens Gate
MLS Listing ID 7067812
Sold Date 09/22/22
Style Craftsman, Patio Home, Traditional
Bedrooms 6
Full Baths 6
Half Baths 1
Construction Status Resale
HOA Y/N No
Year Built 2006
Annual Tax Amount $6,193
Tax Year 2021
Lot Size 3.370 Acres
Acres 3.37
Property Description
Situated lakeside on 3.37+/- acres, this picture-perfect setting only enhances the beauty of this spacious home. Set in sought-after Creekview High School District, this home is immaculately maintained with endless upgrades, this stone and shingle estate invites with a covered front porch and incredible curb appeal. Light-filled and welcoming, the two-story foyer spills into the elegant dining room and fireside family room. Rich hardwood floors continue into the sunny dining area, gourmet kitchen and vaulted keeping room, where a floor-to-ceiling stacked stone fireplace draws the eye upward to the clerestory windows. Picture windows throughout the space frame the enchanting backyard views of the lake, pool, verdant trees and rolling hills. The main-level owner’s suite includes a sitting area nestled by a bay window, a deep tray ceiling and a luxurious en suite bathroom. The upstairs consists of a built-in desk/study and a sitting area off the landing and three bedroom suites, including a second owner’s suite with a private sun-lit sitting room. The living spaces continue on the finished lower level, boasting a kitchen, a wine cellar, a billiard room, two bedrooms and two bathrooms – perfect for an au pair or in-law suite. This level also provides multiple French doors to the covered patio and subsequent pool. Enjoy the outdoors on the expansive deck and covered patio, spanning the width of the home or by the Pebble Tec saltwater pool overlooking Statham Lake. The incredible pool includes a tanning shelf, a pool bench and a tranquil waterfall. A nearby Jacuzzi provides the perfect place to relax year-round! Additional features of note on this sprawling, gated property include an attached three car garage, gated entry, newer systems, a newer roof, a storage building and a barn for tractors or horses with a potential loft apartment. Well-maintained and in immaculate condition, this slice of paradise in Alpharetta serves as the perfect escape from the everyday! Moment Publix Grocery, Seven Acres Restaurant and Scottsdale Farms Garden Center. Welcome Home!
Location
State GA
County Cherokee
Lake Name None
Rooms
Bedroom Description In-Law Floorplan, Master on Main, Sitting Room
Other Rooms Outbuilding, Shed(s), Workshop
Basement Daylight, Exterior Entry, Finished, Finished Bath, Full, Interior Entry
Main Level Bedrooms 1
Dining Room Separate Dining Room
Interior
Interior Features Beamed Ceilings, Double Vanity, Entrance Foyer, High Speed Internet, Tray Ceiling(s), Vaulted Ceiling(s), Walk-In Closet(s)
Heating Central
Cooling Central Air
Flooring Hardwood
Fireplaces Number 2
Fireplaces Type Gas Log, Gas Starter, Great Room, Keeping Room
Window Features Double Pane Windows, Insulated Windows
Appliance Dishwasher, Disposal, Double Oven, Gas Cooktop, Microwave, Range Hood, Refrigerator
Laundry Laundry Room, Main Level, Mud Room
Exterior
Exterior Feature Private Front Entry, Private Rear Entry, Private Yard, Storage
Garage Attached, Garage, Garage Door Opener, Garage Faces Side, Kitchen Level
Garage Spaces 3.0
Fence Back Yard, Fenced
Pool In Ground, Salt Water
Community Features Boating, Fishing, Gated, Lake, Near Schools, Near Shopping, Near Trails/Greenway
Utilities Available Cable Available, Electricity Available, Natural Gas Available
Waterfront Description Lake Front
View Lake
Roof Type Composition
Street Surface Paved
Accessibility Accessible Bedroom, Accessible Entrance, Accessible Full Bath, Accessible Hallway(s), Accessible Kitchen, Accessible Kitchen Appliances, Accessible Washer/Dryer
Handicap Access Accessible Bedroom, Accessible Entrance, Accessible Full Bath, Accessible Hallway(s), Accessible Kitchen, Accessible Kitchen Appliances, Accessible Washer/Dryer
Porch Covered, Deck, Front Porch, Patio, Rear Porch
Parking Type Attached, Garage, Garage Door Opener, Garage Faces Side, Kitchen Level
Total Parking Spaces 3
Private Pool true
Building
Lot Description Back Yard, Cul-De-Sac, Lake/Pond On Lot, Private
Story Two
Foundation Brick/Mortar
Sewer Septic Tank
Water Well
Architectural Style Craftsman, Patio Home, Traditional
Level or Stories Two
Structure Type Brick 4 Sides
New Construction No
Construction Status Resale
Schools
Elementary Schools Avery
Middle Schools Creekland - Cherokee
High Schools Creekview
Others
Senior Community no
Restrictions false
Tax ID 02N06 213 C
Financing no
Special Listing Condition None
Read Less Info
Want to know what your home might be worth? Contact us for a FREE valuation!

Our team is ready to help you sell your home for the highest possible price ASAP

Bought with Keller Williams Realty Community Partners
GET MORE INFORMATION

Broker | License ID: 303073
youragentkesha@legacysouthreg.com
240 Corporate Center Dr, Ste F, Stockbridge, GA, 30281, United States






