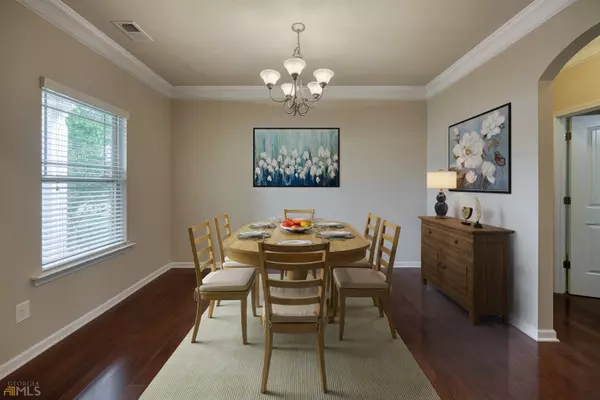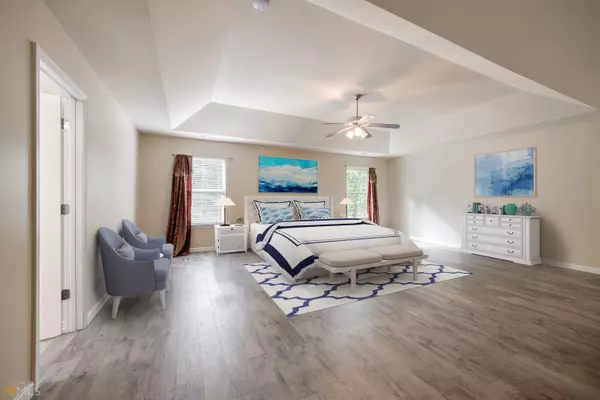$407,500
$399,888
1.9%For more information regarding the value of a property, please contact us for a free consultation.
4 Beds
3 Baths
2,645 SqFt
SOLD DATE : 09/22/2022
Key Details
Sold Price $407,500
Property Type Single Family Home
Sub Type Single Family Residence
Listing Status Sold
Purchase Type For Sale
Square Footage 2,645 sqft
Price per Sqft $154
Subdivision Prospect Estates
MLS Listing ID 10083824
Sold Date 09/22/22
Style Traditional
Bedrooms 4
Full Baths 3
HOA Fees $375
HOA Y/N Yes
Originating Board Georgia MLS 2
Year Built 2011
Annual Tax Amount $3,457
Tax Year 2021
Lot Size 10,454 Sqft
Acres 0.24
Lot Dimensions 10454.4
Property Description
Move-in ready 4 Bed, 3 Bath former model home in the Mountain View High School District. The Main Level features hardwood floors throughout, Formal Den, a Full Bathroom, and a large Family Room that opens to the Formal Dining Room. The Kitchen has granite countertops, tile backsplash, stainless steel appliances, and abundant cabinetry. Upstairs Level provides LVP flooring in all the Bedrooms. The oversized Master Suite offers a Sitting Area, generously sized his and hers split walk-in closet, and Master Bath with double vanity, garden tub & shower. Three spacious additional Bedrooms, a Guest Bathroom, and Laundry Room are also upstairs. Relax on the patio and enjoy the expansive private backyard. Sought-after location with easy access to Gwinnett Exchange, Mall of GA, I85, and Hwy 316. 1yr 2-10 Home Warranty provided at Closing.
Location
State GA
County Gwinnett
Rooms
Basement None
Dining Room Separate Room
Interior
Interior Features High Ceilings, Double Vanity, Soaking Tub, Separate Shower, Split Bedroom Plan
Heating Electric, Heat Pump
Cooling Central Air, Zoned
Flooring Hardwood, Carpet
Fireplace No
Appliance Dishwasher, Disposal
Laundry Other
Exterior
Parking Features Garage
Community Features Sidewalks, Street Lights
Utilities Available Cable Available, Electricity Available, Sewer Available, Water Available
View Y/N No
Roof Type Composition
Garage Yes
Private Pool No
Building
Lot Description Level
Faces 85 to EXIT 115 - GA 20, Go East towards Lawrenceville. Turn Left onto old Peachtree Rd, Turn Right onto Prospect Road Turn Left into Prospect Estates. House Will be on right at end of cul-de sac
Sewer Public Sewer
Water Public
Structure Type Stone
New Construction No
Schools
Elementary Schools Woodward Mill
Middle Schools Twin Rivers
High Schools Mountain View
Others
HOA Fee Include Other
Tax ID R7104 187
Security Features Smoke Detector(s)
Acceptable Financing Cash, Conventional, FHA, VA Loan
Listing Terms Cash, Conventional, FHA, VA Loan
Special Listing Condition Resale
Read Less Info
Want to know what your home might be worth? Contact us for a FREE valuation!

Our team is ready to help you sell your home for the highest possible price ASAP

© 2025 Georgia Multiple Listing Service. All Rights Reserved.
GET MORE INFORMATION
Broker | License ID: 303073
youragentkesha@legacysouthreg.com
240 Corporate Center Dr, Ste F, Stockbridge, GA, 30281, United States






