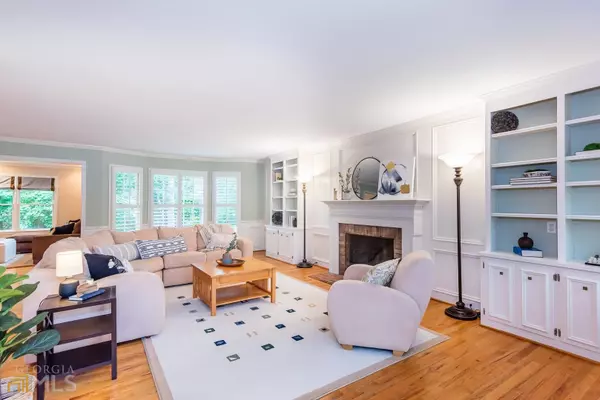Bought with Shannon Durieux • Keller Williams Realty
$705,000
$725,000
2.8%For more information regarding the value of a property, please contact us for a free consultation.
4 Beds
3.5 Baths
4,731 SqFt
SOLD DATE : 09/23/2022
Key Details
Sold Price $705,000
Property Type Single Family Home
Sub Type Single Family Residence
Listing Status Sold
Purchase Type For Sale
Square Footage 4,731 sqft
Price per Sqft $149
Subdivision Peachtree Station
MLS Listing ID 10068336
Sold Date 09/23/22
Style Brick 4 Side,Traditional
Bedrooms 4
Full Baths 3
Half Baths 1
Construction Status Resale
HOA Fees $85
HOA Y/N Yes
Year Built 1980
Annual Tax Amount $5,259
Tax Year 2020
Lot Size 0.480 Acres
Property Description
Welcome home! This immaculately renovated and maintained Peachtree Station home features a HUGE first floor addition including updated kitchen (w/10 ft quartz island, SS appliances & under counter lights), Keeping Room w/vaulted ceiling and recessed lighting & Mudroom! The open floorplan main level is highlighted by cabinets galore and storage for all your needs! Hardwood floors throughout main and upper level PLUS new wood treads on both staircases. Oversized Master bedroom and newly renovated luxury Master bath. TWO secondary bathrooms on upper level. Stunning walkout daylight basement highlighted by coffered ceiling, stone fireplace, wet bar, built in bookcase w/secret storage closet (Harry Potter style!). Basement also features workout room, AND office/flex space w/built in bookcases & workshop. Situated on a flat, cul-de-sac lot in BEST Phase of community with short walk to amenities. Newer roof, garage door, HVAC units & driveway plus brick patio w/gas line and special storage under keeping room. This house truly is a standout in the neighborhood, no detail was missed when the owners completed renovations on their forever home, now that they have to move take advantage of this opportunity to make it yours! Peachtree Station is a large neighborhood in HOT Peachtree Corners with an active Swim and Tennis Community. Close to The Forum and new Town Center, plus easy access to I-285, GA-400, Buckhead and Midtown. Top Gwinnett County Schools (including new Paul Duke STEM and Norcross HS with IB Program) and close to Wesleyan, Cornerstone, Greater Atlanta Christian and other top private schools. This home will go fast, so don't miss the opportunity for a showing and make it yours!
Location
State GA
County Gwinnett
Rooms
Basement Concrete, Daylight, Exterior Entry, Finished, Full
Interior
Interior Features Bookcases, Walk-In Closet(s), Wet Bar
Heating Central
Cooling Central Air
Flooring Hardwood, Laminate, Stone
Fireplaces Number 2
Fireplaces Type Gas Starter
Exterior
Exterior Feature Gas Grill
Parking Features Garage, Kitchen Level
Garage Spaces 2.0
Community Features Clubhouse, Playground, Pool, Street Lights, Swim Team, Tennis Court(s), Walk To Schools, Walk To Shopping
Utilities Available Cable Available, Electricity Available, High Speed Internet, Natural Gas Available, Phone Available, Sewer Available
View City
Roof Type Composition
Building
Story Two
Foundation Slab
Sewer Public Sewer
Level or Stories Two
Structure Type Gas Grill
Construction Status Resale
Schools
Elementary Schools Simpson
Middle Schools Pinckneyville
High Schools Norcross
Others
Financing Other
Read Less Info
Want to know what your home might be worth? Contact us for a FREE valuation!

Our team is ready to help you sell your home for the highest possible price ASAP

© 2025 Georgia Multiple Listing Service. All Rights Reserved.
GET MORE INFORMATION
Broker | License ID: 303073
youragentkesha@legacysouthreg.com
240 Corporate Center Dr, Ste F, Stockbridge, GA, 30281, United States






