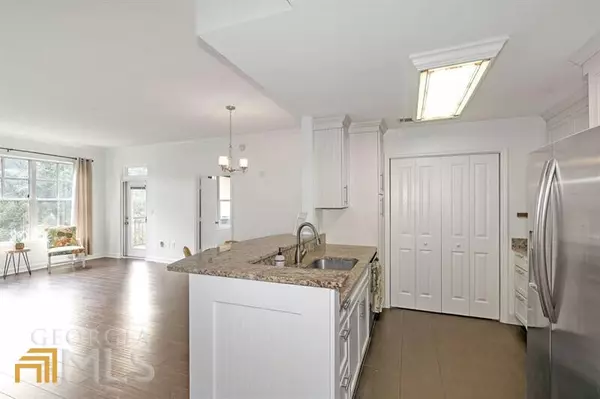Bought with JK Team • RE/MAX Around Atlanta Realty
$395,000
$389,900
1.3%For more information regarding the value of a property, please contact us for a free consultation.
2 Beds
2 Baths
1,158 SqFt
SOLD DATE : 09/26/2022
Key Details
Sold Price $395,000
Property Type Condo
Sub Type Condominium
Listing Status Sold
Purchase Type For Sale
Square Footage 1,158 sqft
Price per Sqft $341
Subdivision Park Central
MLS Listing ID 10086898
Sold Date 09/26/22
Style Other
Bedrooms 2
Full Baths 2
Construction Status Resale
HOA Fees $6,048
HOA Y/N Yes
Year Built 1999
Annual Tax Amount $5,549
Tax Year 2021
Lot Size 1,176 Sqft
Property Description
And now with her best foot forward, this gorgeous, clean, bright & light filled unit is truly move in ready with brand new paint, hardware, plates, fixtures, carpet and HVAC! This south facing 2 bedroom, 2 bathroom, "Madison" floor plan is open and airy with the kitchen, dining and living combo all visible and accessible to one another and open to your own private outdoor patio. This floor plan has an extra set of windows in the living area because the floor plan is larger in comparison to some of the other 2 bedroom floor plans. Clean, white and neutral color scheme, new carpet in both bedrooms, spacious & separate pantry room with washer & dryer hook ups, breakfast bar with spacious seating for 3+, beautiful hardwood floors in your living areas, nice, easy to clean tile in the large bathrooms, walk-in closets and tons of counter & cabinet & storage space (oh my)! This unit is conveniently located between 2 main elevators and has 2 deeded, covered parking spaces that also conveniently located to elevators! This is true one level, step-less living!! Less than a block from Piedmont Park, 3 blocks from Marta and walking distance to everything Midtown, including the Beltline - this location is amazing!! And talk about amenities! This building includes a rooftop terrace on level 11, rentable club room with ice maker, common office space areas, indoor lined lap pool, outdoor tanning pool, a sauna in both locker rooms, outdoor grills, work out and yoga rooms, a dog walk, google fiber, and a one bedroom guest suite which you can rent for out of town visitors! There is an on-site HOA, a concierge and a very strong & healthy board!
Location
State GA
County Fulton
Rooms
Basement Concrete, None
Main Level Bedrooms 2
Interior
Interior Features Walk-In Closet(s), Master On Main Level, Roommate Plan
Heating Electric, Central
Cooling Central Air
Flooring Hardwood, Tile
Exterior
Exterior Feature Balcony
Parking Features Assigned, Garage
Garage Spaces 2.0
Pool In Ground, Heated
Community Features Clubhouse, Gated, Guest Lodging, Fitness Center, Pool, Walk To Public Transit
Utilities Available Cable Available, Electricity Available, High Speed Internet, Phone Available, Sewer Available, Water Available
View City
Roof Type Other
Building
Story One
Sewer Public Sewer
Level or Stories One
Structure Type Balcony
Construction Status Resale
Schools
Elementary Schools Springdale Park
Middle Schools David T Howard
High Schools Midtown
Others
Financing Other
Read Less Info
Want to know what your home might be worth? Contact us for a FREE valuation!

Our team is ready to help you sell your home for the highest possible price ASAP

© 2024 Georgia Multiple Listing Service. All Rights Reserved.
GET MORE INFORMATION

Broker | License ID: 303073
youragentkesha@legacysouthreg.com
240 Corporate Center Dr, Ste F, Stockbridge, GA, 30281, United States






