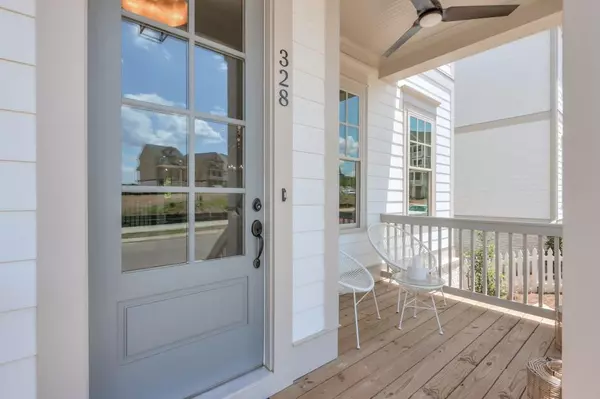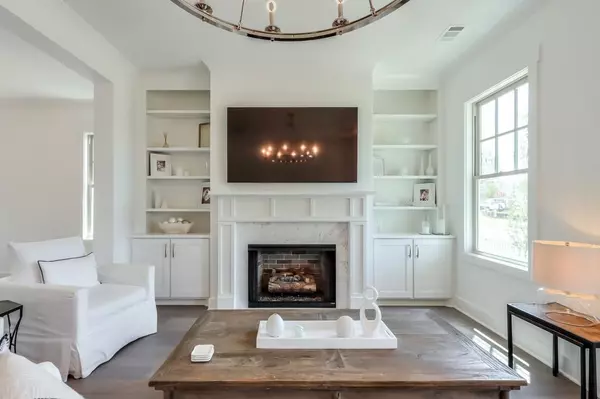$719,000
$719,000
For more information regarding the value of a property, please contact us for a free consultation.
3 Beds
3.5 Baths
2,712 SqFt
SOLD DATE : 09/28/2022
Key Details
Sold Price $719,000
Property Type Townhouse
Sub Type Townhouse
Listing Status Sold
Purchase Type For Sale
Square Footage 2,712 sqft
Price per Sqft $265
Subdivision South On Main
MLS Listing ID 7084981
Sold Date 09/28/22
Style Townhouse, Traditional
Bedrooms 3
Full Baths 3
Half Baths 1
Construction Status Resale
HOA Fees $235
HOA Y/N Yes
Year Built 2021
Tax Year 2022
Property Description
Back on market at no fault of the Sellers! This house is as close as you can get to one of the new build sites in the community, but without having to wait for the build time. This immaculate end unit townhome has tons of natural light and is facing the to-be-finished community pavilion/green space. Beautiful hardwood flooring on the main and upper level, no carpeting throughout home. The kitchen has custom white cabinets to the ceiling with stainless steel appliances, and dark wood beams on the vaulted ceiling of the keeping room. The large island has a sink and all the cabinets in the home are soft closing. The white quartz countertops and tile backsplash are topped with a cabinet hood. Two bedrooms and a laundry room are on the second floor. The owner's suite and bath are large, and a relaxing retreat with a beautiful free-standing soaking tub and a separate fully tiled shower, separate vanities, two walk in closets, and a linen closet for lots of storage. The laundry room is just outside the owner's suite and secondary bedroom, with custom built-in bookshelves in the wide hallway. 4th floor unfinished storage space with stairs, could be an additional bonus space. The basement is fully finished with LVT flooring, bright, natural light, and barn doors for privacy for your guests - multiple easy living spaces throughout this home. There is also an elevator space available, ready for your own install! Enjoy some private outdoor space in the back of the home to relax or grill, or enjoy the front porch that will be especially lovely when the green space is complete. The South on Main amenities are abundant with a play area, dog park, potting shed and available beds, and the serpentine walking trail picks up right by this lovely home and goes directly to the restaurants and shops of charming downtown Woodstock. Commuting? The Georgia Express Lanes make living in Woodstock but commuting intown a breeze. South on Main was voted neighborhood of the year by the Atlanta Home Builder's Association. Come and see all of the lovely features this live/work/play community has to offer - the Sellers love living here so much they're building another home in the community!
Location
State GA
County Cherokee
Lake Name None
Rooms
Bedroom Description Other
Other Rooms None
Basement Daylight, Driveway Access, Finished, Finished Bath, Interior Entry
Dining Room Open Concept
Interior
Interior Features Beamed Ceilings, Bookcases, High Ceilings 9 ft Upper, High Ceilings 9 ft Lower, High Ceilings 10 ft Main, His and Hers Closets, Walk-In Closet(s)
Heating Forced Air, Natural Gas, Zoned
Cooling Central Air, Zoned
Flooring Hardwood
Fireplaces Number 1
Fireplaces Type Factory Built, Gas Log, Gas Starter, Living Room
Window Features Insulated Windows
Appliance Dishwasher, Disposal, Gas Cooktop, Microwave, Range Hood, Refrigerator, Self Cleaning Oven, Washer
Laundry Laundry Room, Upper Level
Exterior
Exterior Feature None
Garage Attached, Garage, Garage Faces Rear, Level Driveway
Garage Spaces 2.0
Fence None
Pool None
Community Features Clubhouse, Dog Park, Fitness Center, Homeowners Assoc, Near Shopping, Near Trails/Greenway, Playground, Pool, Sidewalks, Street Lights
Utilities Available Cable Available, Electricity Available, Natural Gas Available, Phone Available, Underground Utilities, Water Available
Waterfront Description None
View Other
Roof Type Composition, Shingle
Street Surface Asphalt, Paved
Accessibility None
Handicap Access None
Porch Covered, Front Porch, Rear Porch
Total Parking Spaces 2
Building
Lot Description Landscaped, Level
Story Three Or More
Foundation Slab
Sewer Public Sewer
Water Public
Architectural Style Townhouse, Traditional
Level or Stories Three Or More
Structure Type Cement Siding, Frame, HardiPlank Type
New Construction No
Construction Status Resale
Schools
Elementary Schools Woodstock
Middle Schools Woodstock
High Schools Woodstock
Others
HOA Fee Include Maintenance Structure, Maintenance Grounds, Swim/Tennis, Termite
Senior Community no
Restrictions false
Ownership Fee Simple
Financing no
Special Listing Condition None
Read Less Info
Want to know what your home might be worth? Contact us for a FREE valuation!

Our team is ready to help you sell your home for the highest possible price ASAP

Bought with Atlanta Communities
GET MORE INFORMATION

Broker | License ID: 303073
youragentkesha@legacysouthreg.com
240 Corporate Center Dr, Ste F, Stockbridge, GA, 30281, United States






