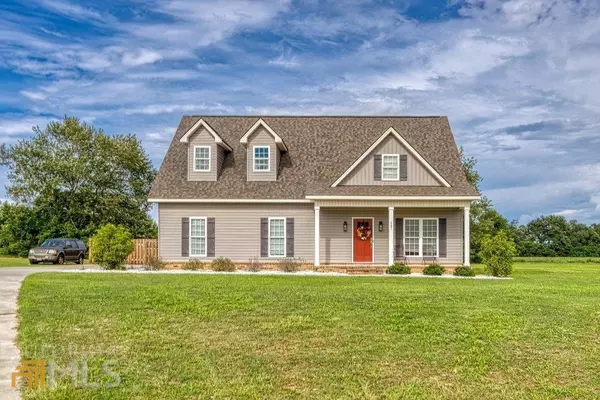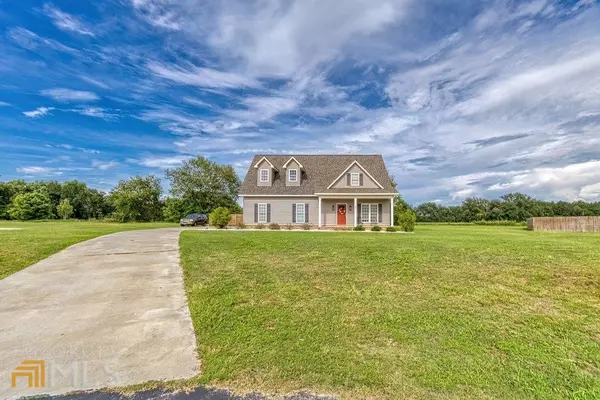$305,900
$309,650
1.2%For more information regarding the value of a property, please contact us for a free consultation.
4 Beds
2.5 Baths
2,170 SqFt
SOLD DATE : 09/29/2022
Key Details
Sold Price $305,900
Property Type Single Family Home
Sub Type Single Family Residence
Listing Status Sold
Purchase Type For Sale
Square Footage 2,170 sqft
Price per Sqft $140
Subdivision High Cotton
MLS Listing ID 20056163
Sold Date 09/29/22
Style Traditional
Bedrooms 4
Full Baths 2
Half Baths 1
HOA Fees $200
HOA Y/N Yes
Originating Board Georgia MLS 2
Year Built 2018
Annual Tax Amount $1,857
Tax Year 2021
Lot Size 0.810 Acres
Acres 0.81
Lot Dimensions 35283.6
Property Description
This 4-bedroom, 2.5-bathroom home in the Southeast Bulloch school district is a must see! The main level has LVP flooring throughout, separate dining room, living room with built-in cabinet/shelving, the kitchen is open to the living room and has granite countertops and stainless-steel appliances, laundry room, half bath with granite countertops, and large master bedroom. The master bedroom has a trey ceiling, master bathroom with double sinks, granite countertops, soaking tub, and separate tiled shower. Upstairs are three additional spacious bedrooms and a full bathroom with double sinks and granite countertops. Enjoy your private oasis in the fenced-in backyard, which includes a detached screened-in porch with curtains and wall-mounted tv! There is also a covered back porch with a covered walkway leading to the screened-in detached porch. Call today to schedule your private tour, this home will not last long!
Location
State GA
County Bulloch
Rooms
Other Rooms Other
Basement None
Dining Room Separate Room
Interior
Interior Features Double Vanity, Soaking Tub, Separate Shower, Walk-In Closet(s), Master On Main Level
Heating Electric
Cooling Electric, Ceiling Fan(s), Central Air
Flooring Carpet, Vinyl
Fireplace No
Appliance Electric Water Heater, Dishwasher, Microwave, Oven/Range (Combo), Refrigerator, Stainless Steel Appliance(s)
Laundry In Hall
Exterior
Parking Features Attached, Garage Door Opener, Garage, Side/Rear Entrance
Fence Fenced, Back Yard, Privacy, Wood
Community Features None
Utilities Available Underground Utilities, Cable Available, High Speed Internet
View Y/N No
Roof Type Composition
Garage Yes
Private Pool No
Building
Lot Description Cul-De-Sac
Faces Head east on Northside Dr., turn left on Old Leefield Rd., left on High Cotton Dr., then right on Coney Ct. The house will be straight ahead.
Sewer Septic Tank
Water Shared Well
Structure Type Brick,Vinyl Siding
New Construction No
Schools
Elementary Schools Brooklet
Middle Schools Southeast Bulloch
High Schools Southeast Bulloch
Others
HOA Fee Include Maintenance Grounds,Private Roads
Tax ID 135 000030 035
Special Listing Condition Resale
Read Less Info
Want to know what your home might be worth? Contact us for a FREE valuation!

Our team is ready to help you sell your home for the highest possible price ASAP

© 2025 Georgia Multiple Listing Service. All Rights Reserved.
GET MORE INFORMATION
Broker | License ID: 303073
youragentkesha@legacysouthreg.com
240 Corporate Center Dr, Ste F, Stockbridge, GA, 30281, United States






