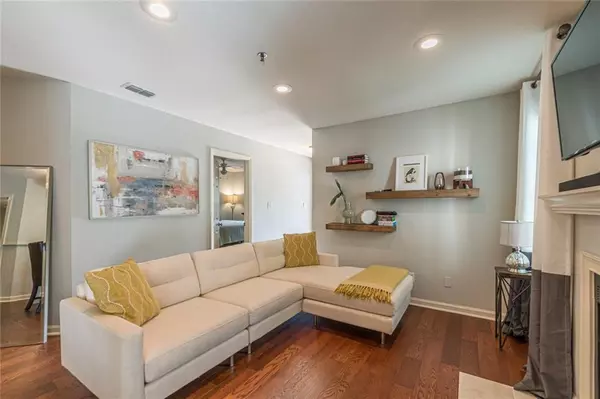$260,000
$250,000
4.0%For more information regarding the value of a property, please contact us for a free consultation.
2 Beds
2 Baths
1,017 SqFt
SOLD DATE : 09/22/2022
Key Details
Sold Price $260,000
Property Type Condo
Sub Type Condominium
Listing Status Sold
Purchase Type For Sale
Square Footage 1,017 sqft
Price per Sqft $255
Subdivision Overlook At Riverview
MLS Listing ID 7098661
Sold Date 09/22/22
Style Traditional
Bedrooms 2
Full Baths 2
Construction Status Resale
HOA Fees $357
HOA Y/N Yes
Year Built 1987
Annual Tax Amount $1,885
Tax Year 2021
Lot Size 0.277 Acres
Acres 0.2766
Property Description
This Beautiful Renovated condo has 2 bedrooms and 2 full bathrooms with and EXTRA ROOM that could be a 3rd bedroom, office, playroom, bonus room, whatever you want. It is nestled between Atlanta Country Club and the Chattahoochee River. The Overlook is a pool community and is heavily wooded with walking trails along the Chattahoochee River. This Secluded Corner End Unit has no stairs to deal with. It features an updated kitchen with white cabinetry, stainless appliances, granite counters, built in wine rack and a breakfast bar. New hardwood floors in the family room and travertine floors in the bathroom. Whole New HVAC system in December of 2021 (New compressor and New furnace). Walk-in closet in the master. Separate laundry room. Gas starter fireplace. Wonderful Private Covered Outdoor area. Community Salt Water Pool. Fabulous Location Walking Distance to Chattahoochee River. Close to I75 and I285. Top Rated School District.
Location
State GA
County Cobb
Lake Name None
Rooms
Bedroom Description Master on Main, Roommate Floor Plan, Split Bedroom Plan
Other Rooms None
Basement None
Main Level Bedrooms 2
Dining Room Great Room
Interior
Interior Features Entrance Foyer, High Speed Internet, Walk-In Closet(s)
Heating Central, Natural Gas
Cooling Ceiling Fan(s), Central Air
Flooring Hardwood
Fireplaces Number 1
Fireplaces Type Family Room, Gas Starter
Window Features Double Pane Windows, Insulated Windows
Appliance Dishwasher, Disposal, Gas Range, Gas Water Heater, Microwave, Refrigerator
Laundry Laundry Room, Main Level
Exterior
Exterior Feature Private Front Entry, Private Rear Entry, Storage
Parking Features Kitchen Level, Parking Lot
Fence None
Pool None
Community Features Clubhouse, Dog Park, Homeowners Assoc, Near Shopping, Near Trails/Greenway, Park, Pool, Street Lights
Utilities Available Cable Available, Electricity Available, Natural Gas Available, Phone Available, Sewer Available, Underground Utilities, Water Available
Waterfront Description None
View Trees/Woods
Roof Type Shingle
Street Surface Paved
Accessibility None
Handicap Access None
Porch Covered, Patio, Rear Porch
Building
Lot Description Level, Private, Wooded
Story One
Foundation Slab
Sewer Public Sewer
Water Public
Architectural Style Traditional
Level or Stories One
Structure Type Wood Siding
New Construction No
Construction Status Resale
Schools
Elementary Schools Sope Creek
Middle Schools Dickerson
High Schools Walton
Others
HOA Fee Include Maintenance Structure, Maintenance Grounds, Reserve Fund, Sewer, Swim/Tennis, Trash, Water
Senior Community no
Restrictions true
Tax ID 17108100060
Ownership Condominium
Financing yes
Special Listing Condition None
Read Less Info
Want to know what your home might be worth? Contact us for a FREE valuation!

Our team is ready to help you sell your home for the highest possible price ASAP

Bought with Sellect Realtors, LLC.
GET MORE INFORMATION
Broker | License ID: 303073
youragentkesha@legacysouthreg.com
240 Corporate Center Dr, Ste F, Stockbridge, GA, 30281, United States






