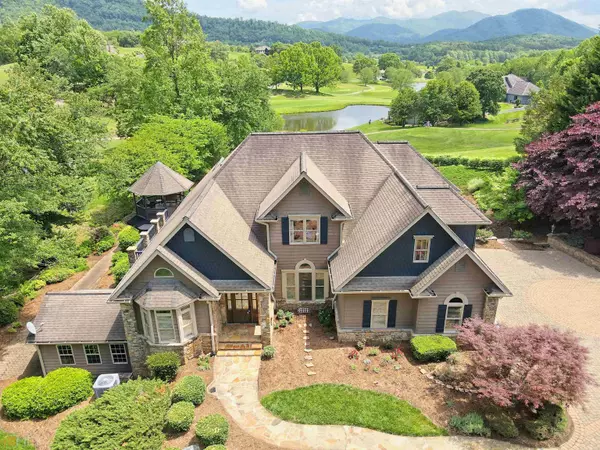Bought with Non-Mls Salesperson • Non-Mls Company
$1,080,000
$1,200,000
10.0%For more information regarding the value of a property, please contact us for a free consultation.
4 Beds
5.5 Baths
4,941 SqFt
SOLD DATE : 10/03/2022
Key Details
Sold Price $1,080,000
Property Type Single Family Home
Sub Type Single Family Residence
Listing Status Sold
Purchase Type For Sale
Square Footage 4,941 sqft
Price per Sqft $218
Subdivision Mountain Harbour
MLS Listing ID 20042998
Sold Date 10/03/22
Style Craftsman
Bedrooms 4
Full Baths 5
Half Baths 1
Construction Status Resale
HOA Fees $1,500
HOA Y/N Yes
Year Built 2001
Annual Tax Amount $1
Tax Year 1900
Lot Size 1.630 Acres
Property Description
Mountain Harbor Golf Course Living. Amazing craftsman home featuring 4 bedrooms, 5 1/2 baths on 1.63 acres with long range mountain and golf course views nestled amongst mature landscaping for privacy and tranquility. Exceptional layout with expansive entry, office, dining room with coffered ceilings, laundry, two car garage and an inviting living area with stack stone fireplace and chefs kitchen all with views. There are two additional guest rooms upstairs, a bonus room and full bath. The show piece of the home is an unforgettable custom terrace level complete with billiard room, gas fireplace with stacked stone, spacious living area and the bar of your dreams. All rooms flow seamlessly onto the terrace level rock patio with outdoor kitchen, dining, and bar. The 4th bedroom suite is also on the terrace level. The outdoor living will not disappoint; this is an Entertainer s Paradise. Call today to view this exceptional home just minutes from community amenities that include clubhouse, pool, fitness, and golf. Lake Chatuge and other area attractions are within 5-10 miles of this amazing residence. Features Sheet available upon request.
Location
State NC
County Nc Counties
Rooms
Basement Bath Finished, Interior Entry, Exterior Entry, Finished, Full
Main Level Bedrooms 1
Interior
Interior Features Bookcases, High Ceilings, Double Vanity, Two Story Foyer, Separate Shower, Tile Bath, Walk-In Closet(s), Wet Bar, Whirlpool Bath, Master On Main Level
Heating Electric, Central, Heat Pump, Zoned
Cooling Electric, Ceiling Fan(s), Central Air, Heat Pump, Zoned
Flooring Hardwood, Tile, Carpet
Fireplaces Number 3
Exterior
Garage Attached, Garage
Community Features Clubhouse, Gated, Golf, Fitness Center, Pool
Utilities Available High Speed Internet, Phone Available
View Mountain(s)
Roof Type Composition
Building
Story Three Or More
Sewer Septic Tank
Level or Stories Three Or More
Construction Status Resale
Schools
Elementary Schools Other
Middle Schools Other
High Schools Other
Others
Acceptable Financing Cash, Conventional
Listing Terms Cash, Conventional
Financing Conventional
Read Less Info
Want to know what your home might be worth? Contact us for a FREE valuation!

Our team is ready to help you sell your home for the highest possible price ASAP

© 2024 Georgia Multiple Listing Service. All Rights Reserved.
GET MORE INFORMATION

Broker | License ID: 303073
youragentkesha@legacysouthreg.com
240 Corporate Center Dr, Ste F, Stockbridge, GA, 30281, United States






