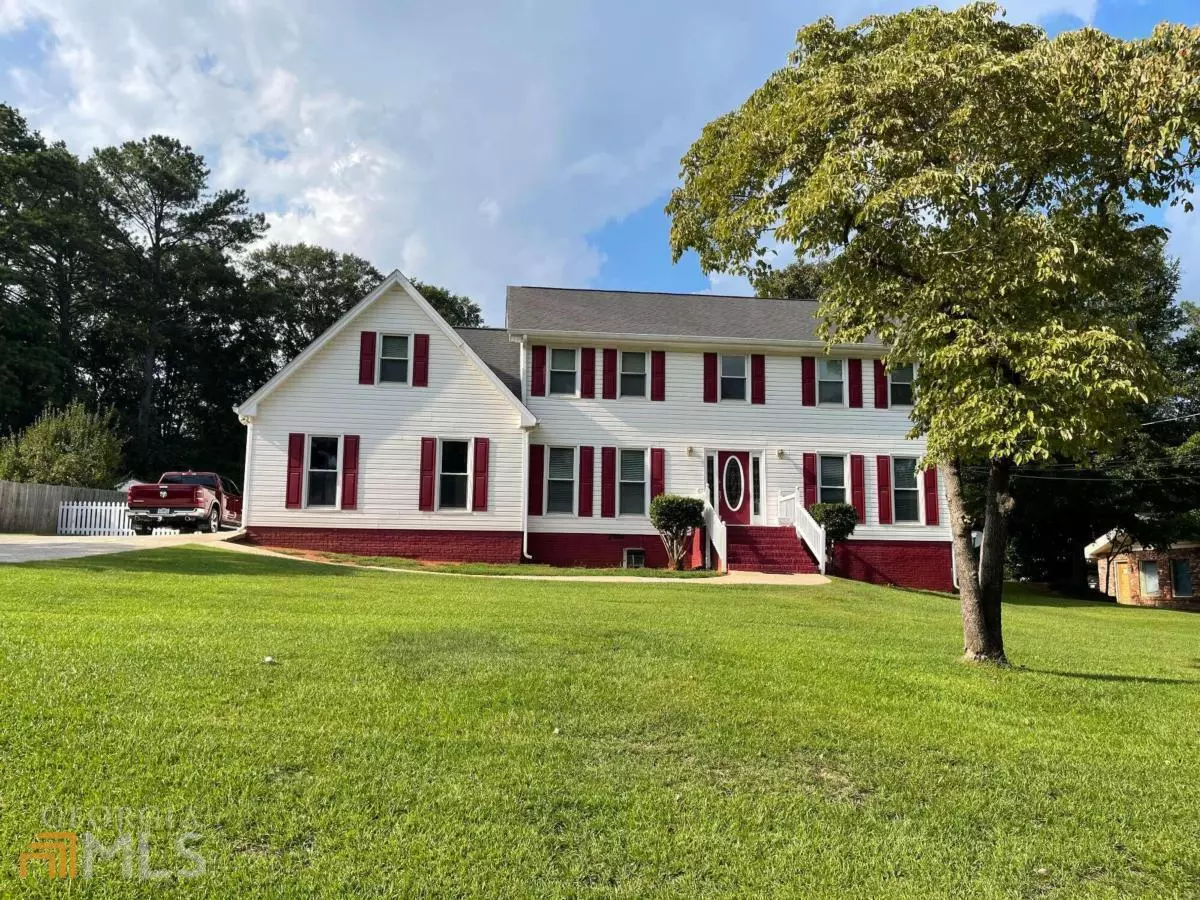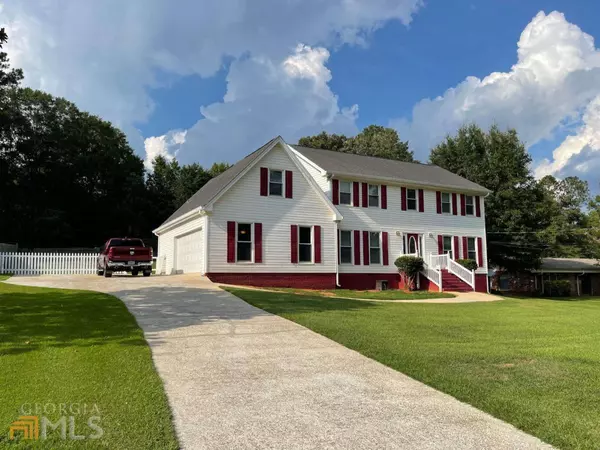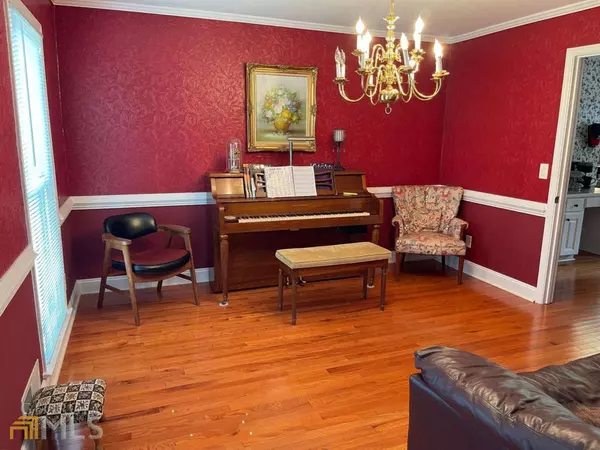Bought with Clinton Kitchens • Sanders Real Estate
$360,000
$380,000
5.3%For more information regarding the value of a property, please contact us for a free consultation.
4 Beds
2.5 Baths
2,734 SqFt
SOLD DATE : 10/03/2022
Key Details
Sold Price $360,000
Property Type Single Family Home
Sub Type Single Family Residence
Listing Status Sold
Purchase Type For Sale
Square Footage 2,734 sqft
Price per Sqft $131
Subdivision Fieldstone
MLS Listing ID 10082042
Sold Date 10/03/22
Style Traditional
Bedrooms 4
Full Baths 2
Half Baths 1
Construction Status Resale
HOA Fees $25
HOA Y/N Yes
Year Built 1973
Annual Tax Amount $1,429
Tax Year 2021
Lot Size 0.480 Acres
Property Description
Come home to your vacation oasis. This 4BR/2.5BA home is immaculate. Located in a convenient Conyers neighborhood. Near I-20, shopping, and dining. Minutes to the popular Olde Town Conyers district. This home has lots of room to spread out. Beautiful wood floors throughout the main level. Large, eat-in kitchen, formal living and dining room, family room with stone fireplace, and laundry/mud room. Upstairs you'll find the owner's suite with tile floor ensuite and tile tub/shower. His and hers walk-in closets and huge, attached bonus room. Spacious secondary bedrooms with ample closet space. Exiting the back door, you find yourself on vacation every evening. Awning covered deck with room to entertain and wonderful, L-shaped, in-ground pool. Home, lawn, and pool have been meticulously maintained. HVAC system is two years old. Roof is five years old. Kitchen pictures will be on tomorrow 8/16/2022.
Location
State GA
County Rockdale
Rooms
Basement Crawl Space
Interior
Interior Features Attic Expandable, Bookcases, Pulldown Attic Stairs, Tile Bath, Walk-In Closet(s)
Heating Natural Gas, Central, Forced Air
Cooling Ceiling Fan(s), Central Air
Flooring Hardwood, Tile, Carpet, Vinyl
Fireplaces Number 1
Fireplaces Type Family Room, Factory Built, Gas Starter
Exterior
Garage Attached, Garage Door Opener, Garage, Kitchen Level, Side/Rear Entrance, Guest, Off Street
Garage Spaces 4.0
Fence Fenced, Back Yard, Wood
Pool In Ground
Community Features Street Lights
Utilities Available Cable Available, Electricity Available, Natural Gas Available, Phone Available, Water Available
View Seasonal View
Roof Type Composition
Building
Story Two
Foundation Block
Sewer Septic Tank
Level or Stories Two
Construction Status Resale
Schools
Elementary Schools Peeks Chapel
Middle Schools Memorial
High Schools Salem
Others
Acceptable Financing Cash, Conventional, FHA, VA Loan
Listing Terms Cash, Conventional, FHA, VA Loan
Financing Cash
Read Less Info
Want to know what your home might be worth? Contact us for a FREE valuation!

Our team is ready to help you sell your home for the highest possible price ASAP

© 2024 Georgia Multiple Listing Service. All Rights Reserved.
GET MORE INFORMATION

Broker | License ID: 303073
youragentkesha@legacysouthreg.com
240 Corporate Center Dr, Ste F, Stockbridge, GA, 30281, United States






