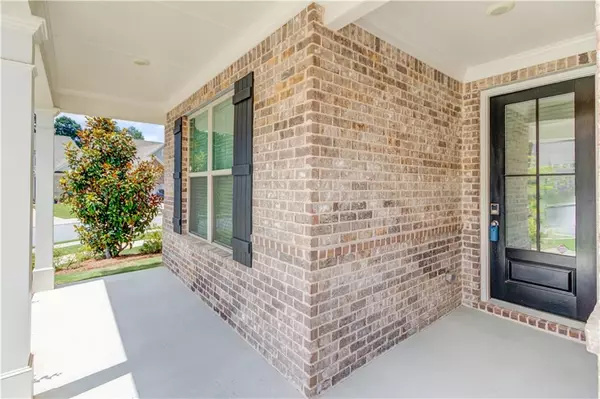$430,000
$425,000
1.2%For more information regarding the value of a property, please contact us for a free consultation.
2 Beds
2 Baths
1,583 SqFt
SOLD DATE : 09/29/2022
Key Details
Sold Price $430,000
Property Type Single Family Home
Sub Type Single Family Residence
Listing Status Sold
Purchase Type For Sale
Square Footage 1,583 sqft
Price per Sqft $271
Subdivision Summit At Auburn Hills
MLS Listing ID 7094094
Sold Date 09/29/22
Style Patio Home, Ranch, Traditional
Bedrooms 2
Full Baths 2
Construction Status Resale
HOA Fees $1,680
HOA Y/N Yes
Year Built 2020
Annual Tax Amount $4,216
Tax Year 2021
Lot Size 5,662 Sqft
Acres 0.13
Property Description
Adorable corner lot ranch style home in Active Adult Community! Enjoy relaxing in your rocking chair visiting with friends on the front porch and watching the world go by. Inside you will appreciate the bright white interior, beautiful open concept kitchen & family room combination and the vaulted ceilings which provide extra light. The convenient kitchen island has seating for casual meals and there is plenty of prep space for formal meal prep and entertaining. The gas stove and stainless appliances make cooking a breeze! The primary bedroom features lush carpeting, a wonderful en suite bathroom with GORGEOUS stepless shower, double vanity and HUGE walk-in closet. The additional guest bedroom is perfect for visiting family and friends and there is a fantastic home office/den as well. The lovely screened porch is great for evenings and al fresco meals all while keeping those pesky bugs at bay. The fenced backyard provides needed privacy and room for your four-legged friends. There's plenty of room for your flower gardens too! The HOA takes care of all common area maintenance including the wonderful side yard and the convenient neighborhood dog park! This home has been barely lived in...and is ready to go! Just bring your suitcases.
Location
State GA
County Gwinnett
Lake Name None
Rooms
Bedroom Description Master on Main, Split Bedroom Plan
Other Rooms None
Basement None
Main Level Bedrooms 2
Dining Room None
Interior
Interior Features Double Vanity, High Ceilings 9 ft Main, Tray Ceiling(s), Walk-In Closet(s)
Heating Central, Forced Air, Natural Gas
Cooling Central Air
Flooring Carpet, Ceramic Tile, Hardwood
Fireplaces Type None
Window Features Insulated Windows
Appliance Dishwasher, Disposal, Dryer, Gas Cooktop, Gas Oven, Gas Water Heater, Microwave, Refrigerator, Washer
Laundry In Hall
Exterior
Exterior Feature Private Yard
Parking Features Attached, Garage, Garage Door Opener, Garage Faces Front, Kitchen Level, Level Driveway
Garage Spaces 2.0
Fence Back Yard, Fenced, Wood
Pool None
Community Features Homeowners Assoc, Playground, Sidewalks, Street Lights
Utilities Available Cable Available, Electricity Available, Natural Gas Available, Phone Available, Sewer Available, Underground Utilities, Water Available
Waterfront Description None
View Other
Roof Type Composition, Shingle
Street Surface Paved
Accessibility Accessible Bedroom, Accessible Entrance
Handicap Access Accessible Bedroom, Accessible Entrance
Porch Covered, Enclosed, Front Porch, Patio, Rear Porch, Screened
Total Parking Spaces 2
Building
Lot Description Back Yard, Corner Lot, Front Yard, Level
Story One
Foundation Concrete Perimeter
Sewer Public Sewer
Water Public
Architectural Style Patio Home, Ranch, Traditional
Level or Stories One
Structure Type Brick Front, Cement Siding
New Construction No
Construction Status Resale
Schools
Elementary Schools Fort Daniel
Middle Schools Osborne
High Schools Mill Creek
Others
Senior Community yes
Restrictions false
Tax ID R2001G136
Ownership Fee Simple
Special Listing Condition None
Read Less Info
Want to know what your home might be worth? Contact us for a FREE valuation!

Our team is ready to help you sell your home for the highest possible price ASAP

Bought with Sperry Brokerage Services, LLC
GET MORE INFORMATION
Broker | License ID: 303073
youragentkesha@legacysouthreg.com
240 Corporate Center Dr, Ste F, Stockbridge, GA, 30281, United States






