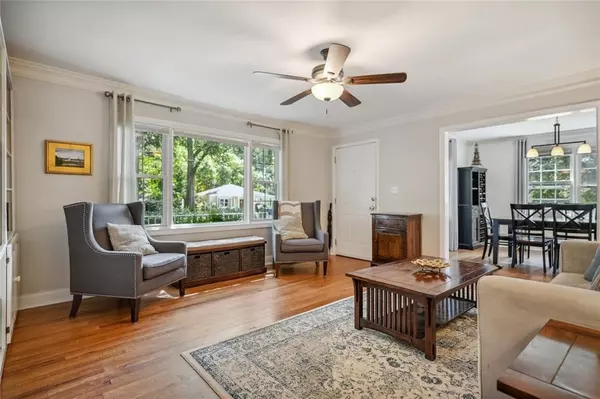$555,500
$540,000
2.9%For more information regarding the value of a property, please contact us for a free consultation.
3 Beds
2 Baths
1,516 SqFt
SOLD DATE : 10/06/2022
Key Details
Sold Price $555,500
Property Type Single Family Home
Sub Type Single Family Residence
Listing Status Sold
Purchase Type For Sale
Square Footage 1,516 sqft
Price per Sqft $366
Subdivision Woodland Hills
MLS Listing ID 7108634
Sold Date 10/06/22
Style Bungalow, Ranch
Bedrooms 3
Full Baths 2
Construction Status Resale
HOA Y/N No
Year Built 1950
Annual Tax Amount $4,586
Tax Year 2021
Lot Size 8,712 Sqft
Acres 0.2
Property Description
Welcome Home! This beautiful home is peacefully situated on a large, level lot in sought-after Woodland Hills. No HOA! Explore the city at your fingertips via 85 and 400 just minutes away. Prime location convenient to Emory, CDC, Morningside, Buckhead, Decatur, and Virginia Highlands. You'll love the inviting rocking chair front porch. Inside will not disappoint. Beautiful hardwood floors throughout. The spacious family room is open to the dining area- so you can entertain with ease. The spectacular kitchen is the heart of the home- complete with a breakfast bar, SS appliances, and granite counters. Escape to the master retreat with a tub/shower combo. Two ample-sized secondary bedrooms and an additional full bath. Tons of Extra Storage/Flex Space in Basement. Large Shed. A large grilling deck with rear stairs leads down to the big, fenced-in backyard- perfect for gardening, kids, pets family gatherings or just relaxing on a weekend. Move in today and start making memories tomorrow!
Location
State GA
County Dekalb
Lake Name None
Rooms
Bedroom Description Master on Main
Other Rooms Shed(s)
Basement Crawl Space, Partial
Main Level Bedrooms 3
Dining Room Open Concept
Interior
Interior Features High Speed Internet, Low Flow Plumbing Fixtures
Heating Central, Forced Air
Cooling Central Air
Flooring Ceramic Tile, Hardwood
Fireplaces Type None
Window Features Insulated Windows
Appliance Dishwasher, Electric Range, Microwave, Refrigerator, Self Cleaning Oven
Laundry In Kitchen
Exterior
Exterior Feature Private Front Entry, Private Rear Entry
Garage Driveway, Kitchen Level
Fence Back Yard, Fenced
Pool None
Community Features Near Marta, Near Schools, Near Shopping, Near Trails/Greenway, Public Transportation
Utilities Available Cable Available, Electricity Available, Phone Available, Sewer Available, Water Available
Waterfront Description None
View Other
Roof Type Composition
Street Surface Paved
Accessibility None
Handicap Access None
Porch Covered, Deck, Front Porch
Parking Type Driveway, Kitchen Level
Building
Lot Description Back Yard, Front Yard, Landscaped, Level, Private
Story One
Foundation Concrete Perimeter
Sewer Public Sewer
Water Public
Architectural Style Bungalow, Ranch
Level or Stories One
Structure Type Frame
New Construction No
Construction Status Resale
Schools
Elementary Schools Briar Vista
Middle Schools Druid Hills
High Schools Druid Hills
Others
Senior Community no
Restrictions false
Tax ID 18 107 06 025
Ownership Fee Simple
Financing no
Special Listing Condition None
Read Less Info
Want to know what your home might be worth? Contact us for a FREE valuation!

Our team is ready to help you sell your home for the highest possible price ASAP

Bought with Atlanta Fine Homes Sotheby's International
GET MORE INFORMATION

Broker | License ID: 303073
youragentkesha@legacysouthreg.com
240 Corporate Center Dr, Ste F, Stockbridge, GA, 30281, United States






