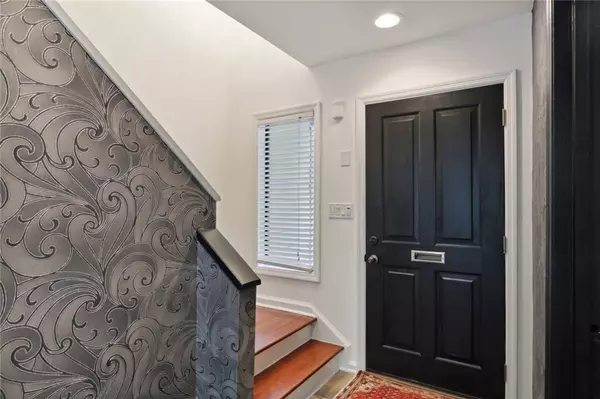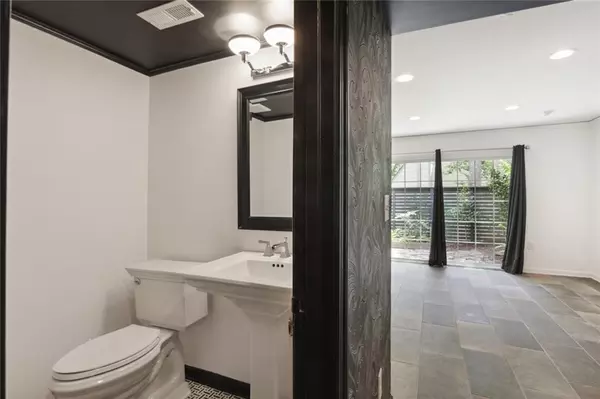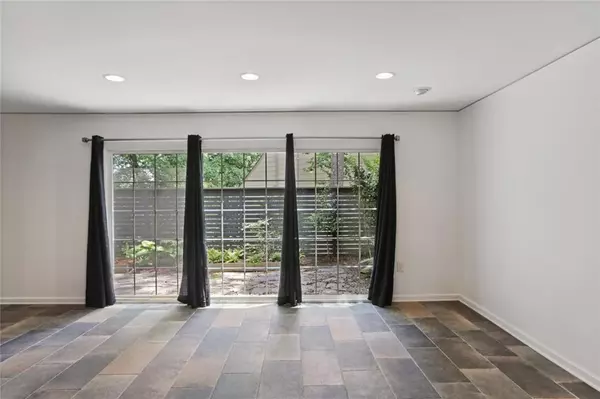$415,000
$418,000
0.7%For more information regarding the value of a property, please contact us for a free consultation.
2 Beds
2.5 Baths
2,113 SqFt
SOLD DATE : 09/30/2022
Key Details
Sold Price $415,000
Property Type Townhouse
Sub Type Townhouse
Listing Status Sold
Purchase Type For Sale
Square Footage 2,113 sqft
Price per Sqft $196
Subdivision Forrest Place
MLS Listing ID 7095819
Sold Date 09/30/22
Style Contemporary/Modern, Townhouse
Bedrooms 2
Full Baths 2
Half Baths 1
Construction Status Resale
HOA Fees $440
HOA Y/N Yes
Year Built 1975
Annual Tax Amount $3,570
Tax Year 2021
Lot Size 2,090 Sqft
Acres 0.048
Property Description
Newly Renovated 2 Bedroom Condo in Sought After Sandy Springs! Entry foyer opens to a large great room with tons of windows featuring a view to the private fenced garden patio * Tile floors throughout the main level * Double sided fireplace provides the perfect ambience whether in the great room or kitchen * Chefs/Bakers kitchen is completely renovated with new custom cabinets, marble & granite tile/countertops, stainless steel appliances including a double oven, dishwasher & refrigerator and a walk-in pantry * Separate dining room seats 12+ * Upstairs complete with 2 master suites each with a full bathroom and walk-in closets * Hardwood Floors throughout the upstairs * Office with built in cabinets, large closet and oversized windows overlooking the garden completes the upstairs * Separate HVAC units for each level * Upstairs HVAC is new and units controlled with Nest digital controls * Digital controls for entry lighting and upstairs front bedroom * Tons of storage * Convenient covered parking for two cars & a nice long driveway to accommodate more * The Forrest Place complex amenities include a pool * Conveniently located minutes from City Walk, City Springs, restaurants, Trader Joe's, Whole Foods, movies, shopping and more! This home has it all and is move in ready! Welcome Home!
Location
State GA
County Fulton
Lake Name None
Rooms
Bedroom Description Oversized Master, Other
Other Rooms None
Basement None
Dining Room Seats 12+, Separate Dining Room
Interior
Interior Features Entrance Foyer, High Ceilings 9 ft Main, High Ceilings 9 ft Upper, Walk-In Closet(s)
Heating Central, Forced Air
Cooling Ceiling Fan(s), Central Air
Flooring Ceramic Tile, Hardwood
Fireplaces Number 1
Fireplaces Type Double Sided, Family Room
Window Features Double Pane Windows
Appliance Dishwasher, Double Oven, Dryer, Electric Cooktop, Refrigerator, Washer
Laundry Laundry Chute, Laundry Room
Exterior
Exterior Feature Private Front Entry, Private Yard
Garage Attached, Carport, Covered, Driveway, Kitchen Level, Level Driveway
Fence Privacy, Wood
Pool None
Community Features Homeowners Assoc, Near Marta, Near Schools, Near Shopping, Pool, Street Lights
Utilities Available Cable Available, Electricity Available, Phone Available, Sewer Available, Underground Utilities, Water Available
Waterfront Description None
View Other
Roof Type Composition
Street Surface Asphalt
Accessibility None
Handicap Access None
Porch Enclosed, Patio
Total Parking Spaces 2
Building
Lot Description Level, Private
Story Two
Foundation Slab
Sewer Public Sewer
Water Public
Architectural Style Contemporary/Modern, Townhouse
Level or Stories Two
Structure Type Cedar
New Construction No
Construction Status Resale
Schools
Elementary Schools High Point
Middle Schools Ridgeview Charter
High Schools Riverwood International Charter
Others
HOA Fee Include Maintenance Structure, Maintenance Grounds, Reserve Fund, Termite
Senior Community no
Restrictions true
Tax ID 17 009000050158
Ownership Condominium
Acceptable Financing Cash, Conventional
Listing Terms Cash, Conventional
Financing yes
Special Listing Condition None
Read Less Info
Want to know what your home might be worth? Contact us for a FREE valuation!

Our team is ready to help you sell your home for the highest possible price ASAP

Bought with Berkshire Hathaway HomeServices Georgia Properties
GET MORE INFORMATION

Broker | License ID: 303073
youragentkesha@legacysouthreg.com
240 Corporate Center Dr, Ste F, Stockbridge, GA, 30281, United States






