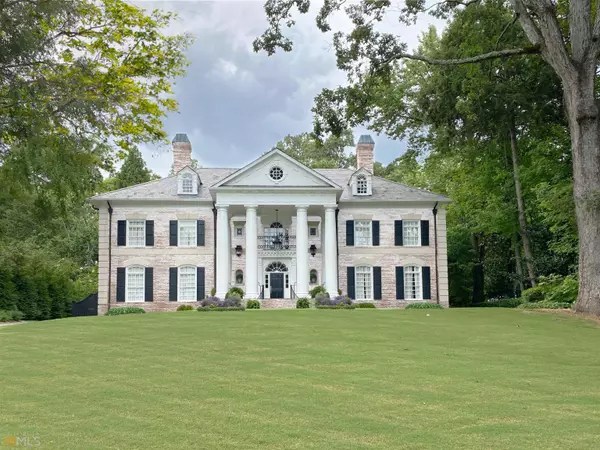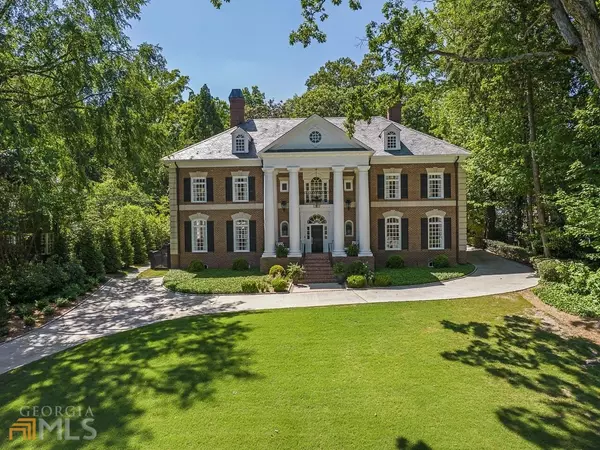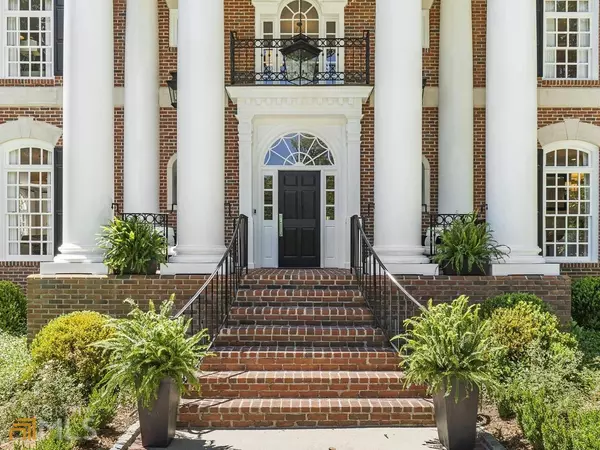Bought with Molly Carter • Ansley RE|Christie's Int'l RE
$3,450,000
$3,750,000
8.0%For more information regarding the value of a property, please contact us for a free consultation.
5 Beds
6 Baths
9,268 SqFt
SOLD DATE : 10/07/2022
Key Details
Sold Price $3,450,000
Property Type Single Family Home
Sub Type Single Family Residence
Listing Status Sold
Purchase Type For Sale
Square Footage 9,268 sqft
Price per Sqft $372
Subdivision Druid Hills
MLS Listing ID 10049287
Sold Date 10/07/22
Style Brick 4 Side
Bedrooms 5
Full Baths 5
Half Baths 2
Construction Status Resale
HOA Y/N No
Year Built 1990
Annual Tax Amount $27,663
Tax Year 2021
Lot Size 1.100 Acres
Property Description
This statuesque Neoclassical brick estate, situated on over an acre of lush grounds in the heart of Druid Hills, is simply extraordinary. Stately porch leads you to an expansive, inviting foyer featuring classic dentil moulding, beautiful light, and 10-foot ceilings. Interior is fully renovated and brilliantly reimagined, presenting a sunlit living room and family room, large dining area with marble fireplace, and designer-sourced Circa light fixtures. Kitchen features slab marble backsplash, hidden walk-in pantry, gorgeous inset custom cabinetry, and incredible island spanning nearly the entire length of the kitchen. Primary bedroom features a vaulted shiplap ceiling, oversized closet with discreet custom storage, and spectacular primary bath with elegant marble finishes. Spare bedrooms include harmonious ensuites, walk-in closets, and generous light. Separate dedicated guest suite with bedroom, living area, kitchenette, and full bath with equally high-end finishes. Massive third story space is ideal for play area or office and stubbed for plumbing for an extra bath. The terrace level is a delight, featuring an enormous media room, large gym, stylish full bath, spare bedroom, and ample storage. 3 car garage; large mudroom with back stairs to the second level. The pi ce de r sistance is the incredibly lush, serene, quintessential Druid Hills lot spanning over an acre, and visible from multiple vantage points on the main and upper levels of this exquisite home. Gorgeous outdoor living space, ideal for lounging and entertaining. This iconic home is a joy to behold. Welcome home!
Location
State GA
County Dekalb
Rooms
Basement Bath Finished, Daylight, Interior Entry, Finished, Full
Interior
Interior Features Vaulted Ceiling(s), Soaking Tub, Separate Shower, Walk-In Closet(s)
Heating Natural Gas, Forced Air, Zoned
Cooling Central Air, Zoned
Flooring Hardwood
Fireplaces Number 2
Fireplaces Type Master Bedroom, Gas Starter
Exterior
Garage Attached, Garage
Fence Fenced, Back Yard
Community Features Golf, Park, Fitness Center, Sidewalks, Street Lights, Walk To Schools
Utilities Available Cable Available, Electricity Available
Roof Type Slate
Building
Story Three Or More
Sewer Public Sewer
Level or Stories Three Or More
Construction Status Resale
Schools
Elementary Schools Springdale Park
Middle Schools David T Howard
High Schools Midtown
Others
Financing Conventional
Read Less Info
Want to know what your home might be worth? Contact us for a FREE valuation!

Our team is ready to help you sell your home for the highest possible price ASAP

© 2024 Georgia Multiple Listing Service. All Rights Reserved.
GET MORE INFORMATION

Broker | License ID: 303073
youragentkesha@legacysouthreg.com
240 Corporate Center Dr, Ste F, Stockbridge, GA, 30281, United States






