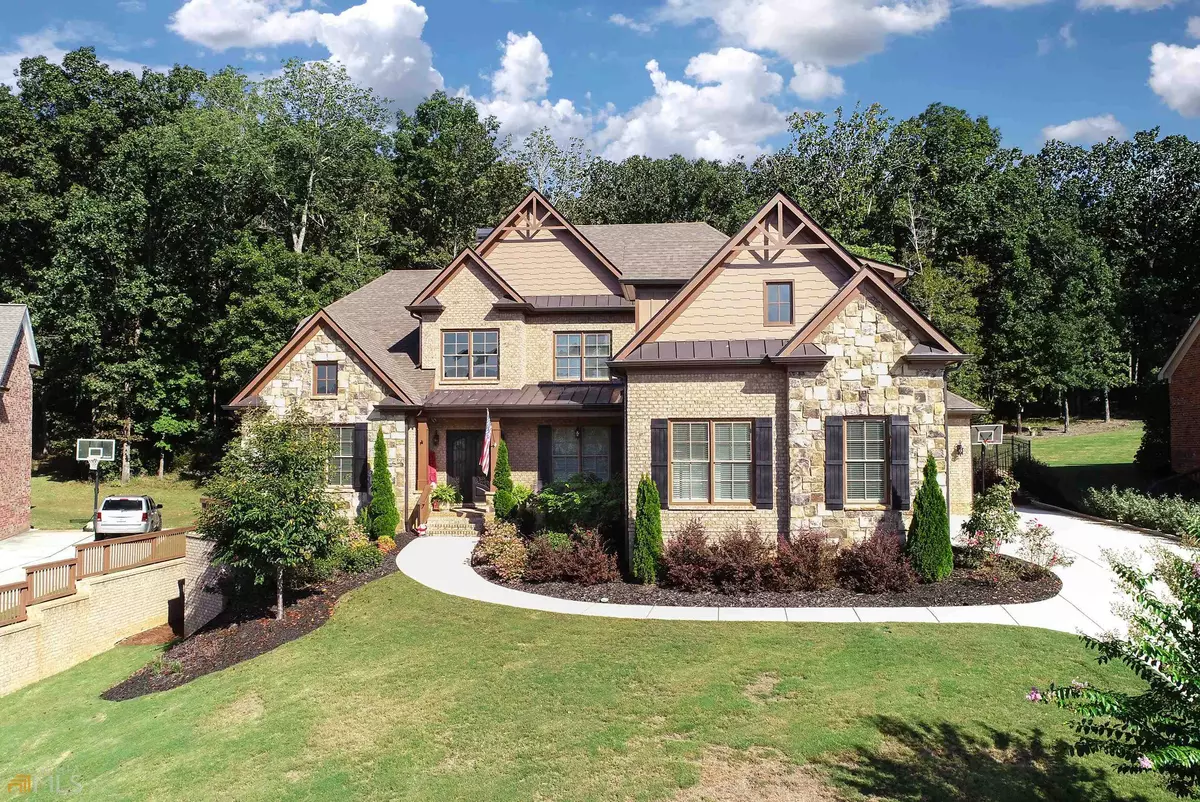$885,000
$869,750
1.8%For more information regarding the value of a property, please contact us for a free consultation.
5 Beds
5.5 Baths
6,800 SqFt
SOLD DATE : 10/06/2022
Key Details
Sold Price $885,000
Property Type Single Family Home
Sub Type Single Family Residence
Listing Status Sold
Purchase Type For Sale
Square Footage 6,800 sqft
Price per Sqft $130
Subdivision Woodbury Place
MLS Listing ID 20070783
Sold Date 10/06/22
Style Brick 3 Side,Craftsman
Bedrooms 5
Full Baths 5
Half Baths 1
HOA Fees $325
HOA Y/N Yes
Originating Board Georgia MLS 2
Year Built 2020
Annual Tax Amount $5,626
Tax Year 2021
Lot Size 0.380 Acres
Acres 0.38
Lot Dimensions 16552.8
Property Description
Entertainers DREAM!! Stunning and spacious open floor plan with ship lap accents, and coffered tray ceilings. Custom Built in 2020 with upgrades everywhere! 6800 square ft with 5 large bedrooms and 5 1/2 baths on a FULL FINISHED basement with a full bar complete with a beverage cooler, ice maker and dishwasher, custom home theater, game room and card room. Owners' suite is complimented by a luxurious and romantic bathroom and expansive closet. Upstairs features 3 secondary bedrooms (all of which have private baths)and a 4th bedroom that shares a hall bath. Enjoy the "flex" room for some quiet time or head into your own personal gym for a workout! Need extra parking? This home offers a 4 car oversized garage!! Enjoy the beverage of your choice on the large covered back deck over looking your very own nature preserve. 1 street quiet neighborhood. Must see!
Location
State GA
County Gwinnett
Rooms
Basement Finished Bath, Concrete, Interior Entry, Exterior Entry, Finished, Full
Interior
Interior Features Bookcases, Tray Ceiling(s), High Ceilings, Double Vanity, Entrance Foyer, Soaking Tub, Separate Shower, Tile Bath, Walk-In Closet(s), Wet Bar, Master On Main Level
Heating Natural Gas, Central, Zoned
Cooling Electric, Gas, Central Air, Zoned
Flooring Hardwood, Tile, Carpet
Fireplaces Number 1
Fireplace Yes
Appliance Gas Water Heater, Dishwasher, Disposal, Ice Maker, Microwave, Oven, Oven/Range (Combo), Refrigerator, Stainless Steel Appliance(s)
Laundry Mud Room
Exterior
Parking Features Attached, Garage Door Opener, Kitchen Level, Side/Rear Entrance
Community Features Sidewalks, Street Lights
Utilities Available Underground Utilities, Cable Available, Sewer Connected, Electricity Available, High Speed Internet, Natural Gas Available, Phone Available
View Y/N No
Roof Type Composition
Garage Yes
Private Pool No
Building
Lot Description Cul-De-Sac, Sloped
Faces USE GPS
Sewer Public Sewer
Water Public
Structure Type Concrete,Stone,Brick
New Construction No
Schools
Elementary Schools Mulberry
Middle Schools Dacula
High Schools Dacula
Others
HOA Fee Include Maintenance Grounds
Tax ID R2002 724
Acceptable Financing Cash, Conventional, FHA
Listing Terms Cash, Conventional, FHA
Special Listing Condition Resale
Read Less Info
Want to know what your home might be worth? Contact us for a FREE valuation!

Our team is ready to help you sell your home for the highest possible price ASAP

© 2025 Georgia Multiple Listing Service. All Rights Reserved.
GET MORE INFORMATION
Broker | License ID: 303073
youragentkesha@legacysouthreg.com
240 Corporate Center Dr, Ste F, Stockbridge, GA, 30281, United States






