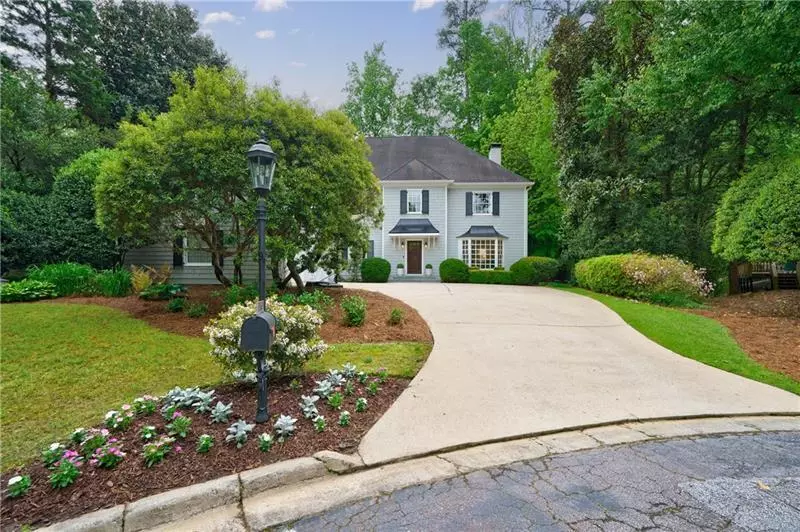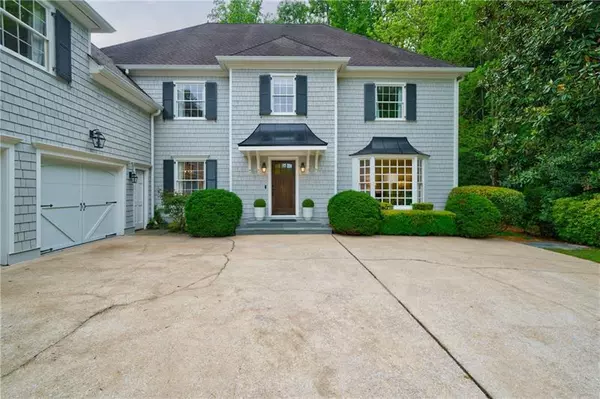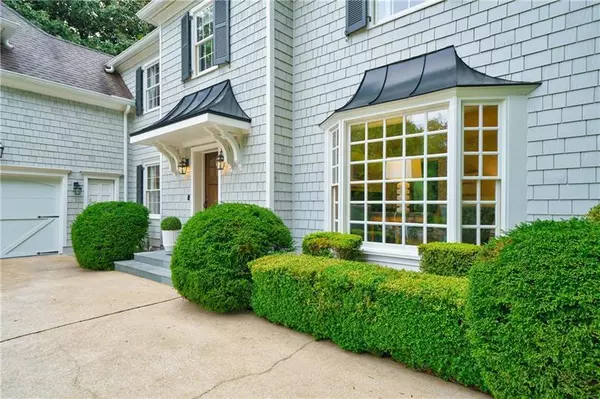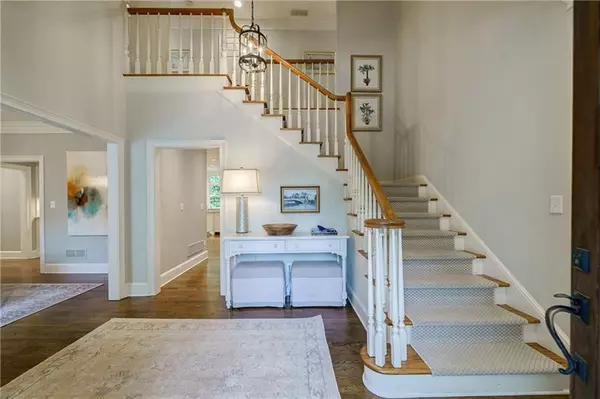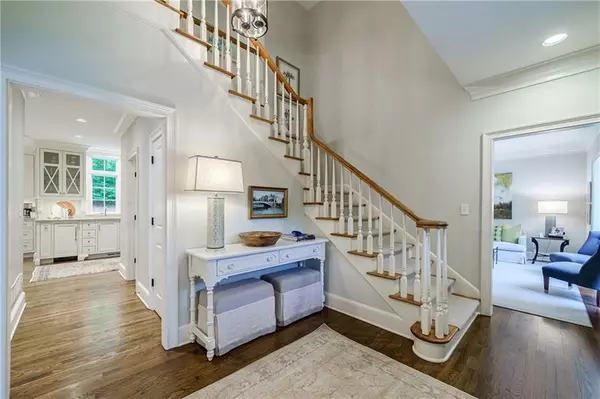$1,385,000
$1,450,000
4.5%For more information regarding the value of a property, please contact us for a free consultation.
4 Beds
4.5 Baths
3,470 SqFt
SOLD DATE : 10/03/2022
Key Details
Sold Price $1,385,000
Property Type Single Family Home
Sub Type Single Family Residence
Listing Status Sold
Purchase Type For Sale
Square Footage 3,470 sqft
Price per Sqft $399
Subdivision North Buckhead
MLS Listing ID 7111777
Sold Date 10/03/22
Style Traditional
Bedrooms 4
Full Baths 4
Half Baths 1
Construction Status Resale
HOA Y/N No
Year Built 1986
Annual Tax Amount $12,292
Tax Year 2020
Lot Size 0.300 Acres
Acres 0.3
Property Description
Beautiful cedar shake home nestled perfectly on a North Buckhead cul de sac! This wonderful flat lot includes beautiful stone patios-perfect for entertaining, a koi pond and plenty of green space to play! The kitchen, designed by Studio Entourage, is an absolute show stopper - no detail overlooked! Three sinks, top of the line appliances and custom built cabinets that include pull-out drawers, spice and pan racks, an appliance garage, a hidden charging station, and so much more. Additionally, the main level renovation includes perfectly appointed mud and laundry rooms and a beverage bar complete with custom cabinetry, an ice-maker and drink refrigerator! With the magnificent kitchen renovation in addition to dark hardwood floors and a beautiful powder bath, this home was transformed from simple to stunning! The large primary suite includes his and her closets, a cedar closet and a large primary bathroom with dual vanities, separate shower and soaking tub. Three additional large, sunlit bedrooms complete the second level. Two of the secondary bedrooms are jack and jill with private vanities and closets and the fourth bedroom is ensuite. All bedrooms are generously sized and full of sunlight. Permanent walk-up attic stairs make access convenient for storage. A completely renovated basement includes a full-bath! This space is perfect for guests, a playroom, art studio, office or a combination of all! This home has been IMPECCABLY maintained and well cared for! This is the one you do not want to miss!
Location
State GA
County Fulton
Lake Name None
Rooms
Bedroom Description None
Other Rooms None
Basement Finished, Finished Bath, Partial
Dining Room Separate Dining Room
Interior
Interior Features Entrance Foyer, Entrance Foyer 2 Story, High Ceilings 9 ft Lower, His and Hers Closets, Permanent Attic Stairs, Walk-In Closet(s), Wet Bar
Heating Central
Cooling Central Air
Flooring Hardwood
Fireplaces Number 1
Fireplaces Type Gas Log, Great Room
Appliance Dishwasher, Disposal, Double Oven, Gas Cooktop, Range Hood, Refrigerator
Laundry Laundry Room, Main Level
Exterior
Exterior Feature Garden, Private Front Entry, Rain Gutters
Garage Garage, Garage Door Opener, Garage Faces Side, Kitchen Level, Level Driveway
Garage Spaces 2.0
Fence Invisible
Pool None
Community Features None
Utilities Available Cable Available, Electricity Available, Natural Gas Available, Phone Available, Sewer Available, Underground Utilities, Water Available
Waterfront Description None
View Trees/Woods
Roof Type Composition
Street Surface Asphalt
Accessibility None
Handicap Access None
Porch Rear Porch, Side Porch
Total Parking Spaces 2
Building
Lot Description Back Yard, Cul-De-Sac, Front Yard, Level
Story Two
Foundation Concrete Perimeter
Sewer Public Sewer
Water Public
Architectural Style Traditional
Level or Stories Two
Structure Type Cedar
New Construction No
Construction Status Resale
Schools
Elementary Schools Sarah Rawson Smith
Middle Schools Willis A. Sutton
High Schools North Atlanta
Others
Senior Community no
Restrictions false
Tax ID 17 004400050031
Financing no
Special Listing Condition None
Read Less Info
Want to know what your home might be worth? Contact us for a FREE valuation!

Our team is ready to help you sell your home for the highest possible price ASAP

Bought with Beacham and Company Realtors
GET MORE INFORMATION

Broker | License ID: 303073
youragentkesha@legacysouthreg.com
240 Corporate Center Dr, Ste F, Stockbridge, GA, 30281, United States

