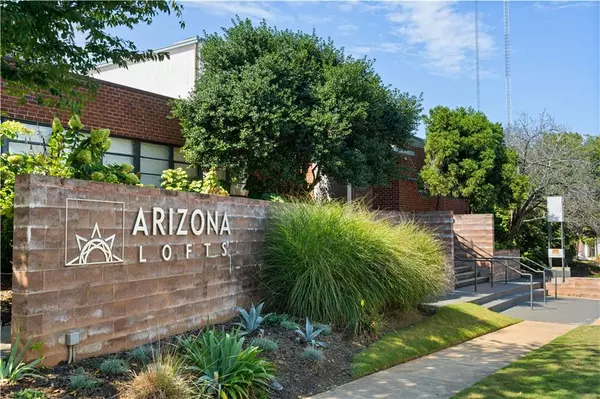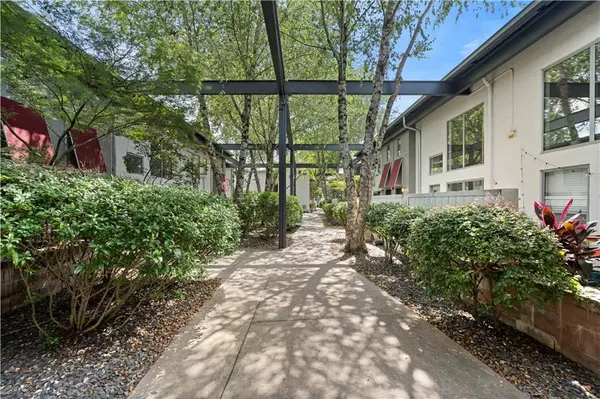$415,000
$420,000
1.2%For more information regarding the value of a property, please contact us for a free consultation.
2 Beds
2 Baths
1,354 SqFt
SOLD DATE : 10/07/2022
Key Details
Sold Price $415,000
Property Type Condo
Sub Type Condominium
Listing Status Sold
Purchase Type For Sale
Square Footage 1,354 sqft
Price per Sqft $306
Subdivision Arizona Lofts
MLS Listing ID 7111395
Sold Date 10/07/22
Style Contemporary/Modern, Loft
Bedrooms 2
Full Baths 2
Construction Status Resale
HOA Fees $328
HOA Y/N Yes
Year Built 2003
Annual Tax Amount $2,884
Tax Year 2021
Lot Size 971 Sqft
Acres 0.0223
Property Description
Bright, two-story loft with soaring ceilings located in Kirkwood! Located near Pullman Yards, Kirkwood Village, and Edgewood, Arizona Lofts features unique tree-lined courtyards throughout. This loft boasts an open floor plan with two-story windows, custom drapery, plus a skylight. Windows look out to the private patio with custom planter boxes. Recently updated Kitchen features an extended island countertop, updated cabinets, new stainless appliances, new sink, and instant hot water dispenser. Main-level Bedroom and Bath feature a new vanity, lighting, and plumbing fixtures. Separate Laundry Room with a new washer/dryer. Upstairs is the Primary Suite offering a walk-in closet with a new closet system plus a double vanity in the Bathroom with separate tub and shower. Other recent upgrades include a new hot water heater, dual zone smart thermostats, and keyless door entry. The community also offers a resort-style pool and fitness center.
Location
State GA
County Dekalb
Lake Name None
Rooms
Bedroom Description Split Bedroom Plan
Other Rooms None
Basement None
Main Level Bedrooms 1
Dining Room Open Concept
Interior
Interior Features Double Vanity, Entrance Foyer 2 Story, Walk-In Closet(s)
Heating Central, Electric, Zoned
Cooling Central Air, Zoned
Flooring Concrete
Fireplaces Type None
Window Features Double Pane Windows, Skylight(s)
Appliance Dishwasher, Disposal, Dryer, Electric Range, Microwave, Refrigerator, Washer
Laundry Laundry Room, Main Level
Exterior
Exterior Feature Courtyard, Private Front Entry
Parking Features Assigned
Fence Fenced
Pool In Ground, Salt Water
Community Features Dog Park, Fitness Center, Gated, Homeowners Assoc, Near Beltline, Near Marta, Near Shopping, Pool, Sidewalks
Utilities Available Other
Waterfront Description None
View Park/Greenbelt
Roof Type Other
Street Surface Asphalt
Accessibility None
Handicap Access None
Porch Patio
Total Parking Spaces 1
Private Pool false
Building
Lot Description Other
Story Two
Foundation Slab
Sewer Public Sewer
Water Public
Architectural Style Contemporary/Modern, Loft
Level or Stories Two
Structure Type Block
New Construction No
Construction Status Resale
Schools
Elementary Schools Fred A. Toomer
Middle Schools Martin L. King Jr.
High Schools Maynard Jackson
Others
HOA Fee Include Maintenance Structure, Maintenance Grounds, Reserve Fund, Swim/Tennis
Senior Community no
Restrictions true
Tax ID 15 210 05 002
Ownership Condominium
Financing no
Special Listing Condition None
Read Less Info
Want to know what your home might be worth? Contact us for a FREE valuation!

Our team is ready to help you sell your home for the highest possible price ASAP

Bought with BHGRE Metro Brokers
GET MORE INFORMATION
Broker | License ID: 303073
youragentkesha@legacysouthreg.com
240 Corporate Center Dr, Ste F, Stockbridge, GA, 30281, United States






