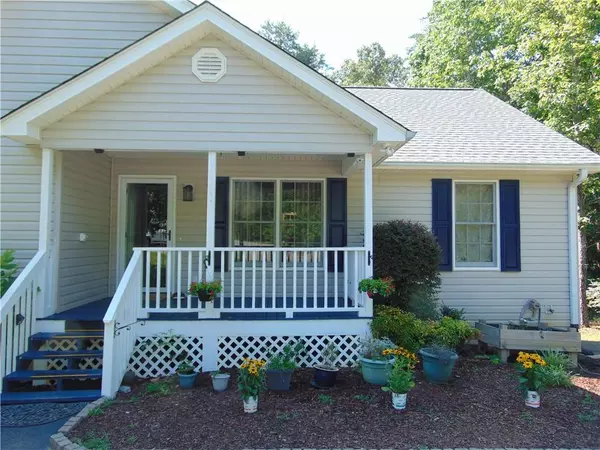$409,500
$420,000
2.5%For more information regarding the value of a property, please contact us for a free consultation.
5 Beds
3.5 Baths
2,800 SqFt
SOLD DATE : 09/06/2022
Key Details
Sold Price $409,500
Property Type Single Family Home
Sub Type Single Family Residence
Listing Status Sold
Purchase Type For Sale
Square Footage 2,800 sqft
Price per Sqft $146
Subdivision Blueridge Overlook
MLS Listing ID 7074482
Sold Date 09/06/22
Style Ranch, Traditional
Bedrooms 5
Full Baths 3
Half Baths 1
Construction Status Resale
HOA Y/N No
Year Built 2004
Annual Tax Amount $2,024
Tax Year 2021
Lot Size 1.160 Acres
Acres 1.16
Property Description
Price Improvement. Growing family will enjoy the extra space. Each suite offers it's own kitchen in the finished lower level! Great for rental home for UNG students! This charming 5 Bedroom 3 1/2 Bath house is Nestled in Dahlonega GA where there are roaring waterfalls, wineries, and an abundance of entertainment. Renovated from the main level to the spacious finished daylight basement. The main level Great Room offers soaring vaulted ceilings, recessed lighting and a view to a cozy kitchen boasting an oversized island bar for dining. The Formal Dining room is elegant with designer paint, surrounded by windows and tranquility. Large laundry room and pantry is conveniently located just off the kitchen. A Spacious master bedroom leads to a Newly renovated Master bath offering double sinks, life proof tile and a walk-in closet. The basement boasts a 2 Kitchens, stove, refrigerators, and built-in microwaves. Two good sized bedrooms/great rooms. All New 1 1/2 baths conveniently located to the two huge bedrooms/great rooms. Yes, even a walk in the laundry room with shelving and exterior patio. This basement can be totally separated from the upstairs. A great rental, in-law suite or teen suites with a separate entrance! *New Roof on the house and the detached garage**. The space above the garage could easily be finished as an office or efficiency apartment for additional income. (Seller was going to finish apt over garage but must relocate now) reflected in price reduction. 1+ Acres, sought after Cul-de-sac lot, Private backyard with tool shed, huge fruit bearing fig trees, and other fruits right in your own yard!
Location
State GA
County Lumpkin
Lake Name None
Rooms
Bedroom Description In-Law Floorplan, Master on Main, Split Bedroom Plan
Other Rooms Garage(s), Outbuilding, Second Residence, Shed(s), Other
Basement Daylight, Exterior Entry, Finished, Finished Bath, Full, Interior Entry
Main Level Bedrooms 3
Dining Room Separate Dining Room, Other
Interior
Interior Features Disappearing Attic Stairs, Double Vanity, High Ceilings 10 ft Main, Vaulted Ceiling(s), Walk-In Closet(s)
Heating Central, Electric, Heat Pump, Zoned
Cooling Ceiling Fan(s), Central Air, Heat Pump, Zoned
Flooring Hardwood, Laminate
Fireplaces Type None
Window Features Insulated Windows
Appliance Dishwasher, Disposal, Dryer, Electric Cooktop, Electric Oven, Electric Water Heater, Microwave, Refrigerator, Washer
Laundry In Hall, Laundry Room, Lower Level, Main Level
Exterior
Exterior Feature Balcony, Garden, Private Rear Entry, Private Yard
Garage Detached, Driveway, Garage, Garage Door Opener, Level Driveway, Parking Pad, RV Access/Parking
Garage Spaces 2.0
Fence None
Pool None
Community Features None
Utilities Available Cable Available, Electricity Available, Phone Available, Underground Utilities, Water Available
Waterfront Description None
View Rural, Trees/Woods
Roof Type Composition, Ridge Vents
Street Surface Asphalt, Paved
Accessibility Accessible Bedroom, Ceiling Track, Accessible Kitchen
Handicap Access Accessible Bedroom, Ceiling Track, Accessible Kitchen
Porch Covered, Deck, Front Porch, Patio, Rear Porch
Parking Type Detached, Driveway, Garage, Garage Door Opener, Level Driveway, Parking Pad, RV Access/Parking
Total Parking Spaces 2
Building
Lot Description Back Yard, Corner Lot, Cul-De-Sac, Private, Sloped, Wooded
Story One
Foundation Block, Brick/Mortar, Concrete Perimeter
Sewer Septic Tank
Water Well
Architectural Style Ranch, Traditional
Level or Stories One
Structure Type Frame, Vinyl Siding
New Construction No
Construction Status Resale
Schools
Elementary Schools Blackburn
Middle Schools Lumpkin County
High Schools Lumpkin County
Others
Senior Community no
Restrictions false
Tax ID 047 288
Ownership Fee Simple
Acceptable Financing Cash, Conventional
Listing Terms Cash, Conventional
Financing no
Special Listing Condition None
Read Less Info
Want to know what your home might be worth? Contact us for a FREE valuation!

Our team is ready to help you sell your home for the highest possible price ASAP

Bought with Keller Williams Lanier Partners
GET MORE INFORMATION

Broker | License ID: 303073
youragentkesha@legacysouthreg.com
240 Corporate Center Dr, Ste F, Stockbridge, GA, 30281, United States






