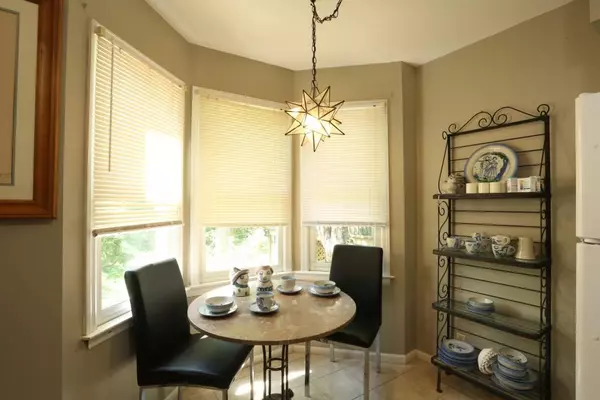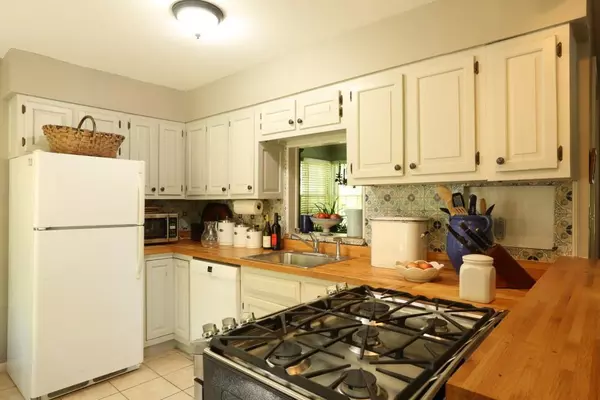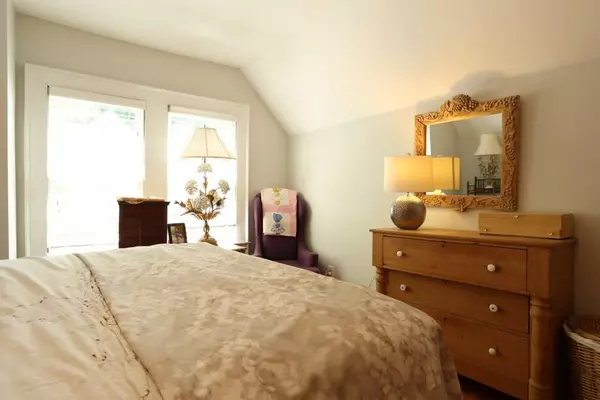$570,000
$599,000
4.8%For more information regarding the value of a property, please contact us for a free consultation.
3 Beds
3 Baths
1,774 SqFt
SOLD DATE : 10/05/2022
Key Details
Sold Price $570,000
Property Type Single Family Home
Sub Type Single Family Residence
Listing Status Sold
Purchase Type For Sale
Square Footage 1,774 sqft
Price per Sqft $321
Subdivision Druid Hills
MLS Listing ID 7047303
Sold Date 10/05/22
Style Traditional
Bedrooms 3
Full Baths 3
Construction Status Resale
HOA Y/N No
Year Built 1930
Annual Tax Amount $1,657
Tax Year 2021
Lot Size 8,712 Sqft
Acres 0.2
Property Description
Dramatic Price Drop!! Come see this charming 1930s home walking distance to Emory & CDC that needs some things to make it more charming and inviting. At this price you can make the improvements. Entering through the foyer will lead you to a dining room with pass through window to the kitchen. To the left is a living room with a fireplace and built-ins. The cozy kitchen has a blue and white tile back splash and butcher block counters. A breakfast nook overlooks the private professionally landscaped back yard and deck. So peaceful. A bedroom/den/guest suite with bath round out the main floor. Main suite upstairs complete with office nook and master bath and walk in closet. An additional bedroom with bath and laundry room completes the second floor.
Location
State GA
County Dekalb
Lake Name None
Rooms
Bedroom Description Roommate Floor Plan
Other Rooms None
Basement Daylight, Exterior Entry, Partial, Unfinished
Main Level Bedrooms 1
Dining Room Separate Dining Room
Interior
Interior Features Bookcases, Entrance Foyer, High Ceilings 9 ft Lower
Heating Central, Forced Air
Cooling Central Air
Flooring Hardwood, Stone
Fireplaces Number 1
Fireplaces Type Living Room, Masonry
Window Features None
Appliance Dishwasher, Disposal, Dryer, Gas Range, Microwave, Refrigerator, Washer
Laundry In Basement, Upper Level
Exterior
Exterior Feature Garden, Private Rear Entry, Private Yard, Rear Stairs
Garage Parking Pad
Fence Back Yard, Front Yard
Pool None
Community Features Country Club, Near Marta, Near Schools, Near Shopping, Park, Public Transportation, Restaurant, Sidewalks
Utilities Available Cable Available, Electricity Available, Natural Gas Available
Waterfront Description None
View Other
Roof Type Composition
Street Surface Asphalt
Accessibility None
Handicap Access None
Porch Deck, Patio
Total Parking Spaces 1
Building
Lot Description Back Yard, Front Yard, Level
Story One and One Half
Foundation See Remarks
Sewer Public Sewer, Other
Water Public
Architectural Style Traditional
Level or Stories One and One Half
Structure Type Other
New Construction No
Construction Status Resale
Schools
Elementary Schools Fernbank
Middle Schools Druid Hills
High Schools Druid Hills
Others
Senior Community no
Restrictions false
Tax ID 18 003 05 023
Ownership Fee Simple
Acceptable Financing Cash, Conventional
Listing Terms Cash, Conventional
Financing no
Special Listing Condition None
Read Less Info
Want to know what your home might be worth? Contact us for a FREE valuation!

Our team is ready to help you sell your home for the highest possible price ASAP

Bought with Park Realty, LLC.
GET MORE INFORMATION

Broker | License ID: 303073
youragentkesha@legacysouthreg.com
240 Corporate Center Dr, Ste F, Stockbridge, GA, 30281, United States






