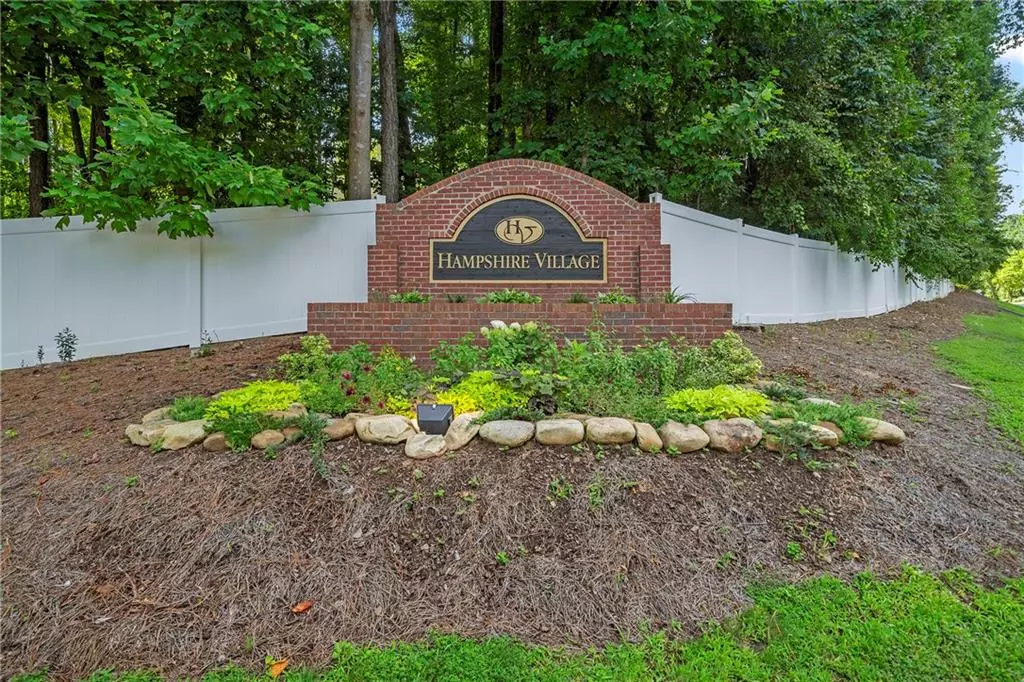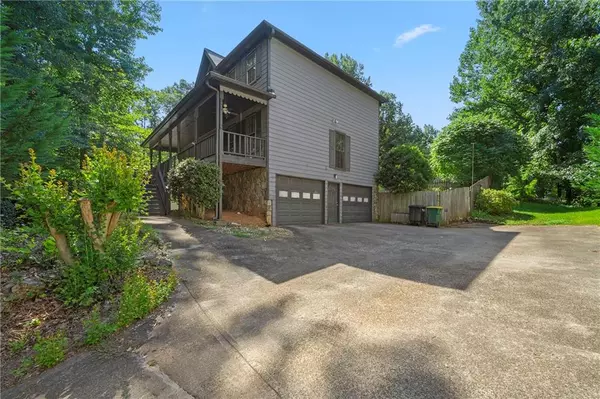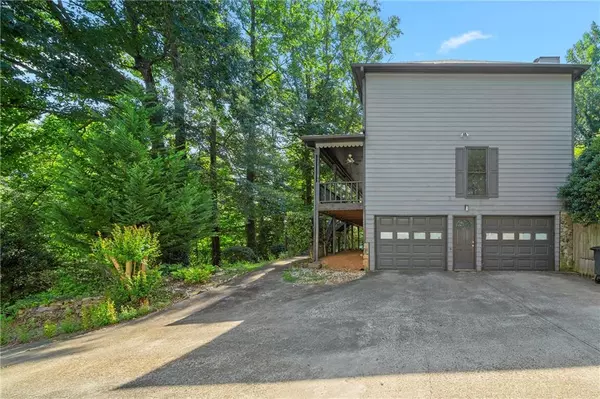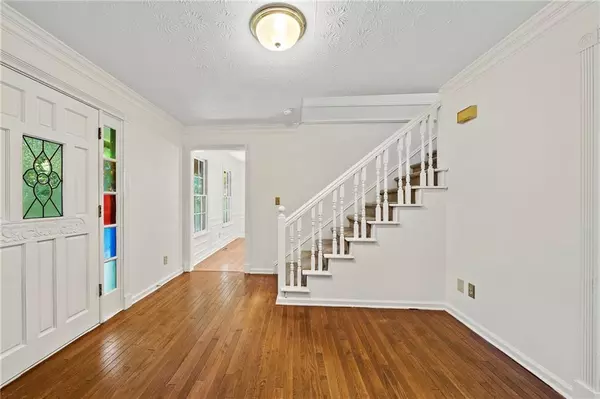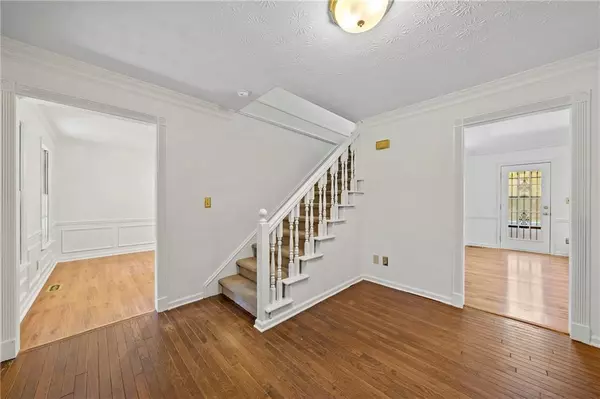$399,000
$389,900
2.3%For more information regarding the value of a property, please contact us for a free consultation.
4 Beds
3.5 Baths
2,192 SqFt
SOLD DATE : 09/06/2022
Key Details
Sold Price $399,000
Property Type Single Family Home
Sub Type Single Family Residence
Listing Status Sold
Purchase Type For Sale
Square Footage 2,192 sqft
Price per Sqft $182
Subdivision Hampshire Village
MLS Listing ID 7098808
Sold Date 09/06/22
Style Traditional
Bedrooms 4
Full Baths 3
Half Baths 1
Construction Status Resale
HOA Fees $475
HOA Y/N Yes
Year Built 1987
Annual Tax Amount $687
Tax Year 2021
Lot Size 0.390 Acres
Acres 0.3902
Property Description
Welcome to the beautiful and established neighborhood of Hampshire Village. This well maintained home boasts 4 bedrooms and 3.5 bathrooms. Hardwood flooring throughout the main level of the home and brand new carpet throughout the upper level. Home interior has also been freshly painted. Another great feature of this home is the Sunroom that sits right-off the kitchen that has great natural lighting. The sunroom leads to the true gem of this home which is the in-ground pool! Back yard area suitable for poolside gatherings and entertaining. Other noteworthy features include a large gas fireplace and stain glass windows on each side of the front door. Property is close to shopping and many dining options and mins from highway access. This home is a must see!
*Disclaimer* Floor plan images provided may not be 100% accurate; use as spacial visual aid.
Location
State GA
County Cobb
Lake Name None
Rooms
Bedroom Description None
Other Rooms Other
Basement Partial
Dining Room Separate Dining Room
Interior
Interior Features Bookcases, Disappearing Attic Stairs, Double Vanity, Entrance Foyer, Walk-In Closet(s)
Heating Forced Air, Natural Gas, Zoned
Cooling Attic Fan, Ceiling Fan(s), Central Air, Zoned
Flooring Carpet, Hardwood
Fireplaces Number 1
Fireplaces Type Gas Log, Gas Starter
Window Features Insulated Windows
Appliance Dishwasher, Dryer, Gas Range, Microwave, Refrigerator, Self Cleaning Oven, Washer
Laundry Laundry Room, Main Level
Exterior
Exterior Feature Garden
Garage Attached, Drive Under Main Level, Garage, Garage Faces Side
Garage Spaces 2.0
Fence Fenced
Pool In Ground, Vinyl
Community Features Clubhouse, Homeowners Assoc, Street Lights
Utilities Available Cable Available, Underground Utilities
Waterfront Description None
View Other
Roof Type Composition, Ridge Vents
Street Surface Paved
Accessibility None
Handicap Access None
Porch Front Porch, Patio
Total Parking Spaces 2
Private Pool true
Building
Lot Description Level, Private, Sloped
Story Two
Foundation See Remarks
Sewer Public Sewer
Water Public
Architectural Style Traditional
Level or Stories Two
Structure Type Frame, Stone
New Construction No
Construction Status Resale
Schools
Elementary Schools Chalker
Middle Schools Palmer
High Schools Kell
Others
HOA Fee Include Swim/Tennis
Senior Community no
Restrictions true
Tax ID 16000200280
Ownership Other
Financing no
Special Listing Condition None
Read Less Info
Want to know what your home might be worth? Contact us for a FREE valuation!

Our team is ready to help you sell your home for the highest possible price ASAP

Bought with Keller Williams Realty Atl North
GET MORE INFORMATION

Broker | License ID: 303073
youragentkesha@legacysouthreg.com
240 Corporate Center Dr, Ste F, Stockbridge, GA, 30281, United States

