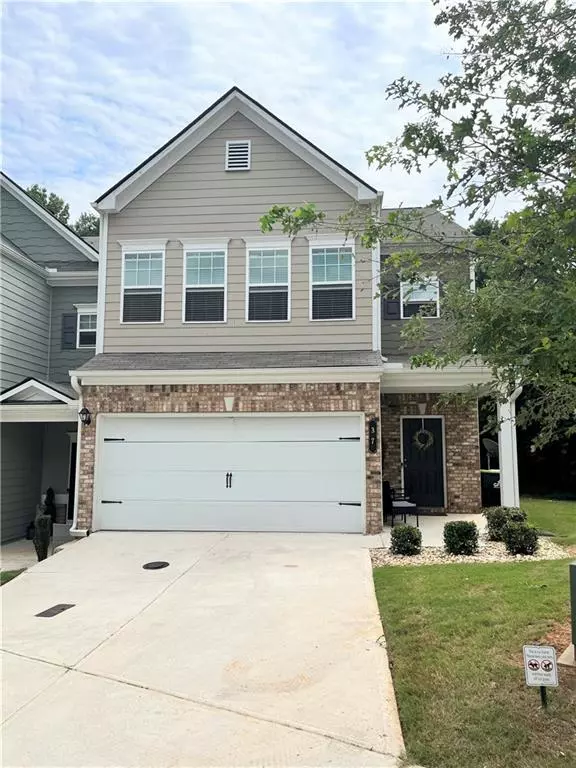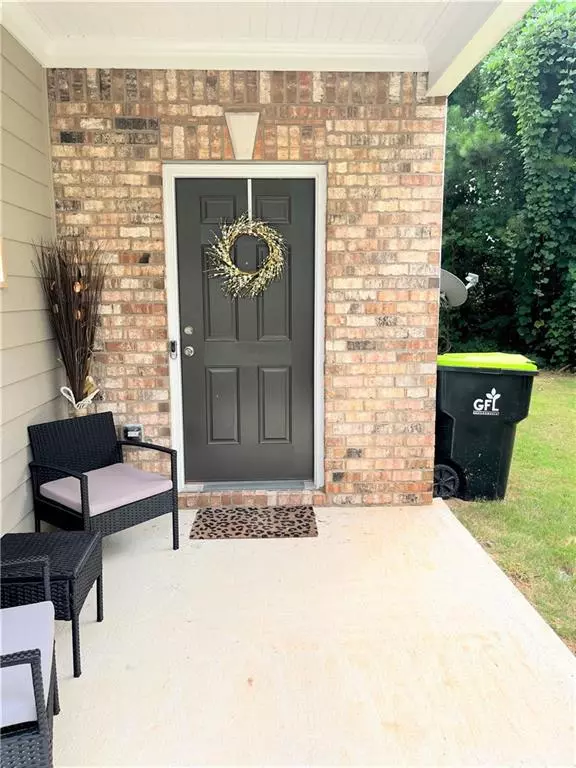$327,500
$325,000
0.8%For more information regarding the value of a property, please contact us for a free consultation.
3 Beds
2.5 Baths
1,976 SqFt
SOLD DATE : 10/07/2022
Key Details
Sold Price $327,500
Property Type Townhouse
Sub Type Townhouse
Listing Status Sold
Purchase Type For Sale
Square Footage 1,976 sqft
Price per Sqft $165
Subdivision Barrett Chase Townhomes
MLS Listing ID 7112832
Sold Date 10/07/22
Style Townhouse
Bedrooms 3
Full Baths 2
Half Baths 1
Construction Status Resale
HOA Fees $90
HOA Y/N Yes
Year Built 2020
Annual Tax Amount $2,295
Tax Year 2021
Lot Size 2,613 Sqft
Acres 0.06
Property Description
Move-in Ready END UNIT! - 2-Car Garage, Cement Siding, Brick Accent, 9ft Ceilings, Fireplace, 2pc Crown-Main, 36" Upgraded Cabinets, Granite, Kitchen open-FR, Iron Spindles, Beautiful, Luxury Vinyl Plank-ENTIRE Main! Tray Ceil & HUGE closet-Owner's, Culture Marble Counters/Baths & Sep Shower/Tub w/ Shower Door-Owner Bath! Located directly off Dallas Highway (GA-120) - minutes to The Avenues-West Cobb!
*Seller will provide paint allowance *Preferred closing attorney: Cook & James *Please send all offers as one .pdf (no Dotloop or Docusign)
Location
State GA
County Paulding
Lake Name None
Rooms
Bedroom Description Oversized Master
Other Rooms None
Basement None
Dining Room None
Interior
Interior Features Double Vanity, Entrance Foyer, High Ceilings 9 ft Lower, Walk-In Closet(s)
Heating Central
Cooling Ceiling Fan(s), Central Air
Flooring Vinyl
Fireplaces Number 1
Fireplaces Type Family Room
Window Features None
Appliance Dishwasher, Electric Cooktop, Electric Oven, Microwave
Laundry Laundry Room, Upper Level
Exterior
Exterior Feature Private Yard
Parking Features Garage
Garage Spaces 2.0
Fence None
Pool None
Community Features Clubhouse, Homeowners Assoc, Near Schools, Near Shopping, Playground
Utilities Available None
Waterfront Description None
View City
Roof Type Composition
Street Surface None
Accessibility None
Handicap Access None
Porch Patio
Total Parking Spaces 2
Building
Lot Description Back Yard, Private, Wooded
Story Two
Foundation Slab
Sewer Public Sewer
Water Public
Architectural Style Townhouse
Level or Stories Two
Structure Type Vinyl Siding
New Construction No
Construction Status Resale
Schools
Elementary Schools Mcgarity
Middle Schools P.B. Ritch
High Schools East Paulding
Others
Senior Community no
Restrictions false
Tax ID 076343
Ownership Fee Simple
Acceptable Financing Cash, Conventional
Listing Terms Cash, Conventional
Financing yes
Special Listing Condition None
Read Less Info
Want to know what your home might be worth? Contact us for a FREE valuation!

Our team is ready to help you sell your home for the highest possible price ASAP

Bought with BHGRE Metro Brokers
GET MORE INFORMATION
Broker | License ID: 303073
youragentkesha@legacysouthreg.com
240 Corporate Center Dr, Ste F, Stockbridge, GA, 30281, United States






