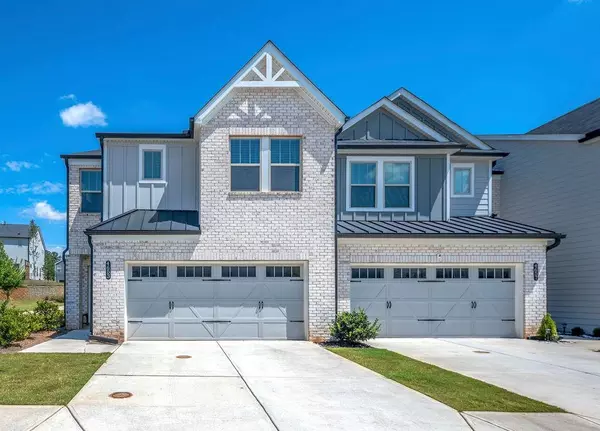$406,000
$395,000
2.8%For more information regarding the value of a property, please contact us for a free consultation.
3 Beds
2.5 Baths
2,055 SqFt
SOLD DATE : 10/07/2022
Key Details
Sold Price $406,000
Property Type Townhouse
Sub Type Townhouse
Listing Status Sold
Purchase Type For Sale
Square Footage 2,055 sqft
Price per Sqft $197
Subdivision Willowcrest
MLS Listing ID 7107502
Sold Date 10/07/22
Style Traditional
Bedrooms 3
Full Baths 2
Half Baths 1
Construction Status Resale
HOA Y/N No
Year Built 2020
Annual Tax Amount $3,350
Tax Year 2021
Lot Size 1,306 Sqft
Acres 0.03
Property Description
Located in the highly sought after Willowcrest community, this immaculate home is only two years YOUNG and checks every box of even the most meticulous home shopper! Offering a spacious open floor plan, this home is perfect for entertaining, as it is flooded with natural light given the additional windows the end unit offers, highlighted by an oversized quartz kitchen island, stainless appliances, and tiled backsplash. Having cabinets galore, custom built pantry shelving, and ample space under the stairs, this home provides plenty of storage solutions. Upstairs you will find a split floorpan featuring three bedrooms, 2 of which share a spacious jack and jill bathroom. The upstairs loft area, ideal for an office, kids play space, or media area, splits the floor plan leaving the owner’s suite secluded and private! The bright, oversized owner’s spa bathroom, features a massive walk in closet and dual vanity. Just off the dining area in the rear, you will find a spacious patio and grassy common area allowing you to reap the many benefits of a backyard without the maintenance! Prime lot location within the community, this gem is directly adjacent to sidewalks and ample guest parking. Mableton is conveniently close to Vinings, Smyrna, downtown Atlanta and the Atlanta airport, for your added convenience and entertainment options!
Location
State GA
County Cobb
Lake Name None
Rooms
Bedroom Description Split Bedroom Plan
Other Rooms None
Basement None
Dining Room Open Concept
Interior
Interior Features Double Vanity, Walk-In Closet(s)
Heating Central
Cooling Central Air
Flooring Carpet, Laminate
Fireplaces Type None
Window Features None
Appliance Dishwasher, Disposal, Gas Range
Laundry In Hall, Laundry Room, Upper Level
Exterior
Exterior Feature Private Front Entry, Private Rear Entry, Rain Gutters
Garage Attached, Garage, Garage Door Opener, Garage Faces Front, Kitchen Level, Level Driveway
Garage Spaces 2.0
Fence Privacy, Wood
Pool None
Community Features Clubhouse, Homeowners Assoc, Near Schools, Near Shopping, Near Trails/Greenway, Playground, Sidewalks
Utilities Available Cable Available, Electricity Available, Natural Gas Available, Phone Available, Sewer Available, Water Available
Waterfront Description None
View Other
Roof Type Composition
Street Surface Concrete
Accessibility None
Handicap Access None
Porch Front Porch, Patio, Rear Porch
Total Parking Spaces 2
Building
Lot Description Back Yard, Front Yard, Landscaped, Level
Story Two
Foundation Slab
Sewer Public Sewer
Water Public
Architectural Style Traditional
Level or Stories Two
Structure Type Brick 3 Sides, Brick Front, HardiPlank Type
New Construction No
Construction Status Resale
Schools
Elementary Schools Mableton
Middle Schools Floyd
High Schools South Cobb
Others
HOA Fee Include Maintenance Structure, Maintenance Grounds, Reserve Fund
Senior Community no
Restrictions true
Tax ID 17003000770
Ownership Fee Simple
Acceptable Financing Cash, Conventional
Listing Terms Cash, Conventional
Financing yes
Special Listing Condition None
Read Less Info
Want to know what your home might be worth? Contact us for a FREE valuation!

Our team is ready to help you sell your home for the highest possible price ASAP

Bought with EXP Realty, LLC.
GET MORE INFORMATION

Broker | License ID: 303073
youragentkesha@legacysouthreg.com
240 Corporate Center Dr, Ste F, Stockbridge, GA, 30281, United States






