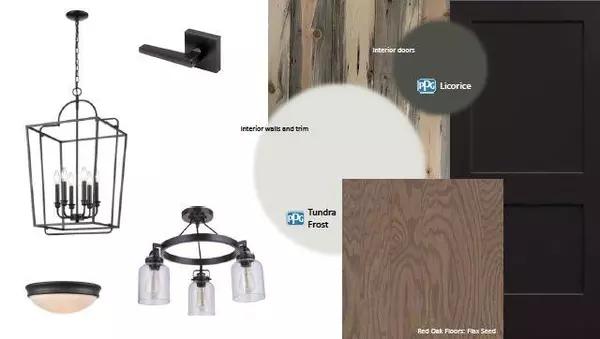$625,000
$625,000
For more information regarding the value of a property, please contact us for a free consultation.
4 Beds
2 Baths
2,145 SqFt
SOLD DATE : 09/22/2022
Key Details
Sold Price $625,000
Property Type Single Family Home
Sub Type Single Family Residence
Listing Status Sold
Purchase Type For Sale
Square Footage 2,145 sqft
Price per Sqft $291
MLS Listing ID 7073305
Sold Date 09/22/22
Style Farmhouse
Bedrooms 4
Full Baths 2
Construction Status New Construction
HOA Y/N No
Year Built 2022
Annual Tax Amount $682
Tax Year 2021
Lot Size 4.500 Acres
Acres 4.5
Property Description
Situated privately on four acres, this NEW CONSTRUCTION home located two minutes from
Serenbe is a stunner. Hardwood floors inside and hardwood forest outside, this estate is the perfect
blend of luxury and function. This sexy farmhouse boasts calacatta quartz countertops and
tongue-and-groove blue pine backsplash, plus Kucht & Whirlpool stainless appliances. If you are
looking to work from home or have a library, there is a dedicated office. Enjoy seamless
indoor+outdoor living with both a covered front porch and rear patio with a fireplace.
Location
State GA
County Fulton
Lake Name None
Rooms
Bedroom Description Master on Main
Other Rooms None
Basement None
Main Level Bedrooms 2
Dining Room Open Concept
Interior
Interior Features Double Vanity, Walk-In Closet(s)
Heating Central, Electric, Zoned
Cooling Central Air, Zoned
Flooring Hardwood
Fireplaces Number 2
Fireplaces Type Gas Starter, Living Room, Masonry, Outside
Window Features Shutters
Appliance Dishwasher, Disposal, Electric Oven, Refrigerator, Gas Range
Laundry In Hall
Exterior
Exterior Feature Private Yard
Garage Garage, Attached, Garage Faces Front
Garage Spaces 2.0
Fence None
Pool None
Community Features Near Trails/Greenway
Utilities Available Cable Available, Electricity Available, Natural Gas Available, Phone Available, Water Available
Waterfront Description None
View Rural
Roof Type Metal
Street Surface Paved
Accessibility None
Handicap Access None
Porch Rear Porch, Front Porch
Total Parking Spaces 2
Building
Lot Description Wooded, Private
Story One
Foundation Slab
Sewer Septic Tank
Water Public
Architectural Style Farmhouse
Level or Stories One
Structure Type Other
New Construction No
Construction Status New Construction
Schools
Elementary Schools Palmetto
Middle Schools Bear Creek - Fulton
High Schools Creekside
Others
Senior Community no
Restrictions false
Tax ID 08 030000100180
Acceptable Financing Conventional, Cash
Listing Terms Conventional, Cash
Special Listing Condition None
Read Less Info
Want to know what your home might be worth? Contact us for a FREE valuation!

Our team is ready to help you sell your home for the highest possible price ASAP

Bought with Compass
GET MORE INFORMATION

Broker | License ID: 303073
youragentkesha@legacysouthreg.com
240 Corporate Center Dr, Ste F, Stockbridge, GA, 30281, United States





