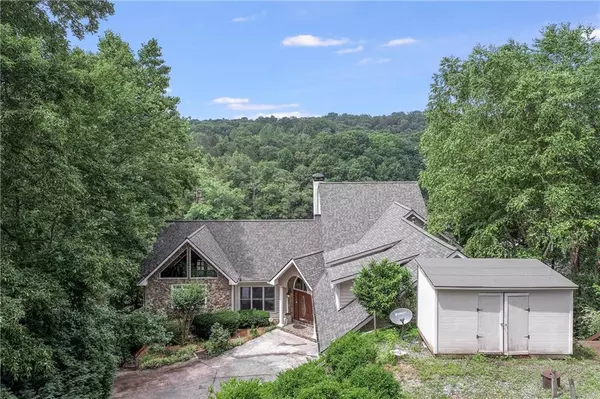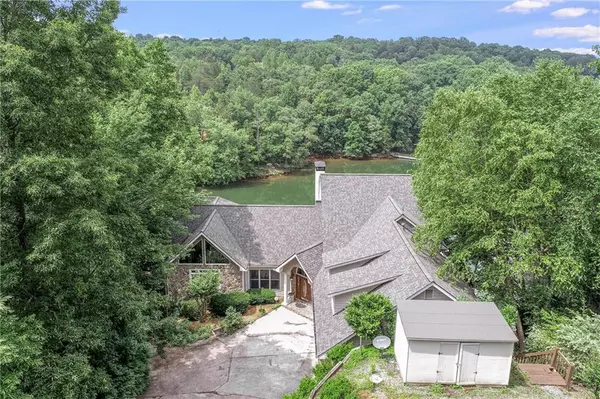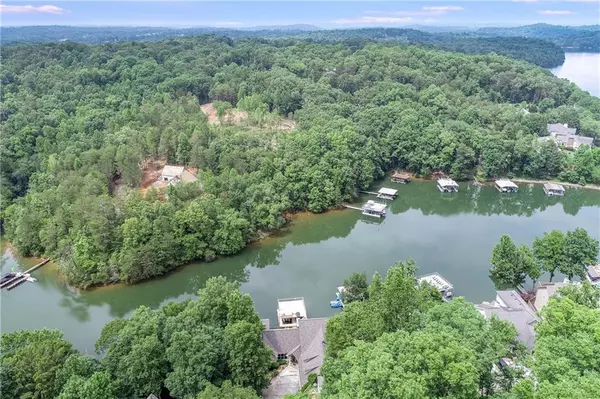$927,500
$1,000,000
7.2%For more information regarding the value of a property, please contact us for a free consultation.
5 Beds
8.5 Baths
8,306 SqFt
SOLD DATE : 10/12/2022
Key Details
Sold Price $927,500
Property Type Single Family Home
Sub Type Single Family Residence
Listing Status Sold
Purchase Type For Sale
Square Footage 8,306 sqft
Price per Sqft $111
Subdivision Lake Lanier With Great Views
MLS Listing ID 7066783
Sold Date 10/12/22
Style Traditional
Bedrooms 5
Full Baths 8
Half Baths 1
Construction Status Resale
HOA Y/N No
Year Built 1996
Annual Tax Amount $6,384
Tax Year 2021
Lot Size 0.920 Acres
Acres 0.92
Property Sub-Type Single Family Residence
Property Description
What an opportunity to own a new lake home that sits RIGHT ON TOP OF THE WATER! This 3.5 level home has SO many spaces to eat, sleep and entertain. The sellers lovingly built their dream home in 1996 and had so much fun with their children, grandchildren and all of their friends too! When you enter through the front door, you will be amazed at the huge open concept that includes a GREAT room (seriously, this is a great room), the massive kitchen and dining areas. The upper level has the master bedroom with 2 baths and 1 common shower, 2 HUGE closets, 1 cedar closet and the other is a walk-in closet. There is also a humongous additional room in the master area that could be a craft room, additional storage area or the nursery for a new baby. The main level has 1 bedroom with a full bath. Now...let's go downstairs. The 1st lower level has 3 bedrooms and 3 full baths, a game room and an office with a full bath too. When you continue down the next set of stairs you'll find 2 additional sleeping areas that would make great bunk rooms or you can make this entire level multi game rooms with a living area. There is 1 fireplace on each level and 3 MASSIVE decks. The Corp line is almost in the water on this lot and most every room offers a beautiful view of the lake. It's an easy walk to the 2 slip dock with a party deck in VERY deep water. The dock sits just off of the main channel that makes it PERFECT for swimming, floating, paddle boarding and kayaking without the big boats creating a lot of waves. If you were interested in doing short term rentals, this property may qualify with Dawson County and obtaining the correct permits. This home has something for EVERYONE! Please see the private remarks.
Location
State GA
County Dawson
Lake Name Lanier
Rooms
Bedroom Description Oversized Master
Other Rooms Gazebo, Shed(s)
Basement Daylight, Exterior Entry, Finished, Finished Bath, Full, Interior Entry
Main Level Bedrooms 1
Dining Room Great Room, Open Concept
Interior
Interior Features Beamed Ceilings, Cathedral Ceiling(s), Central Vacuum, Double Vanity, Entrance Foyer, High Speed Internet, His and Hers Closets, Vaulted Ceiling(s), Walk-In Closet(s), Wet Bar
Heating Central, Forced Air, Zoned
Cooling Attic Fan, Ceiling Fan(s), Central Air, Zoned
Flooring Carpet, Ceramic Tile, Hardwood
Fireplaces Number 3
Fireplaces Type Basement, Great Room, Masonry
Window Features Insulated Windows
Appliance Dishwasher, Double Oven, Gas Cooktop, Gas Water Heater, Microwave, Refrigerator
Laundry In Basement, Laundry Room, Main Level
Exterior
Exterior Feature Private Front Entry, Rain Gutters
Parking Features Attached, Garage, Garage Door Opener, Garage Faces Side, Kitchen Level, Parking Pad
Garage Spaces 2.0
Fence None
Pool None
Community Features Boating, Fishing, Lake, Powered Boats Allowed
Utilities Available Cable Available, Electricity Available, Water Available
Waterfront Description Lake Front
View Lake
Roof Type Composition
Street Surface Paved
Accessibility Accessible Approach with Ramp
Handicap Access Accessible Approach with Ramp
Porch Deck, Rear Porch, Screened, Wrap Around
Total Parking Spaces 2
Building
Lot Description Borders US/State Park, Private
Story Three Or More
Foundation See Remarks
Sewer Septic Tank
Water Public
Architectural Style Traditional
Level or Stories Three Or More
Structure Type Frame, Stone
New Construction No
Construction Status Resale
Schools
Elementary Schools Kilough
Middle Schools Dawson County
High Schools Dawson County
Others
Senior Community no
Restrictions false
Tax ID L07 002
Special Listing Condition None
Read Less Info
Want to know what your home might be worth? Contact us for a FREE valuation!

Our team is ready to help you sell your home for the highest possible price ASAP

Bought with Century 21 Results
GET MORE INFORMATION
Broker | License ID: 303073
youragentkesha@legacysouthreg.com
240 Corporate Center Dr, Ste F, Stockbridge, GA, 30281, United States






