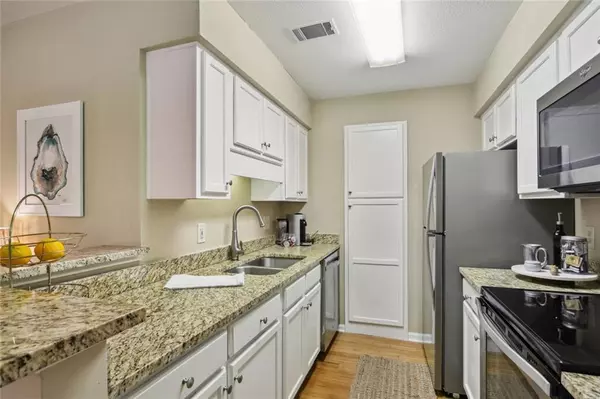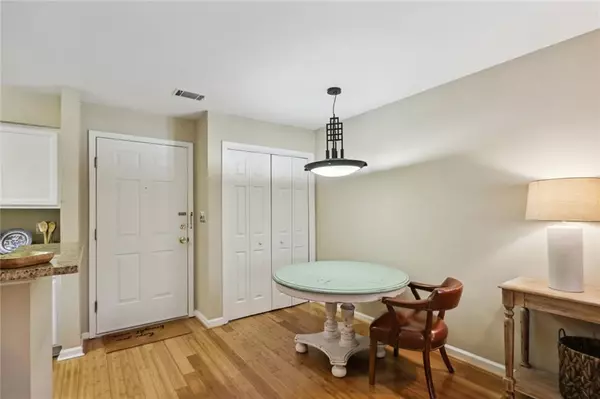$196,400
$205,000
4.2%For more information regarding the value of a property, please contact us for a free consultation.
1 Bed
1 Bath
831 SqFt
SOLD DATE : 10/12/2022
Key Details
Sold Price $196,400
Property Type Condo
Sub Type Condominium
Listing Status Sold
Purchase Type For Sale
Square Footage 831 sqft
Price per Sqft $236
Subdivision Lenox Heights
MLS Listing ID 7110699
Sold Date 10/12/22
Style Mid-Rise (up to 5 stories)
Bedrooms 1
Full Baths 1
Construction Status Resale
HOA Fees $347
HOA Y/N Yes
Year Built 1986
Annual Tax Amount $2,354
Tax Year 2021
Lot Size 827 Sqft
Acres 0.019
Property Description
Pottery Barn styled open concept one bedroom, one bathroom condo in gated community of Lenox Heights. Stainless steel appliances, granite countertops, white cabinets, neutral paint colors, large walk-in closet and light bright tile in the bathroom. Fireside living and dining areas filled with light pouring in new glass doors to the renovated balcony with private view of treetops. Gated community entrance and additional controlled access entry to the building. One assigned underground parking space and ample guest parking in front of the building. Hard to find mature landscaping in a city location with easy access to highways, public transportation, shops and restaurants. Amenities include a swimming pool, gym, tennis, clubhouse, dog park, dedicated property management team. No rental restrictions on 12+ month leases allows investors but ensures this remains a community of neighbors.
Location
State GA
County Fulton
Lake Name None
Rooms
Bedroom Description Master on Main
Other Rooms None
Basement None
Main Level Bedrooms 1
Dining Room Dining L, Open Concept
Interior
Interior Features High Speed Internet, Walk-In Closet(s)
Heating Central
Cooling Central Air
Flooring Carpet, Hardwood
Fireplaces Number 1
Fireplaces Type Family Room, Gas Log, Gas Starter
Window Features None
Appliance Dishwasher, Disposal, Electric Cooktop, Electric Oven, Refrigerator
Laundry In Hall
Exterior
Exterior Feature Balcony
Garage Assigned, Drive Under Main Level, Underground
Fence None
Pool None
Community Features Clubhouse, Dog Park, Fitness Center, Gated, Homeowners Assoc, Near Marta, Near Shopping, Pool, Street Lights, Tennis Court(s)
Utilities Available Cable Available, Electricity Available, Natural Gas Available, Phone Available, Sewer Available, Water Available
Waterfront Description None
View Trees/Woods
Roof Type Composition
Street Surface Asphalt
Accessibility None
Handicap Access None
Porch Covered
Parking Type Assigned, Drive Under Main Level, Underground
Total Parking Spaces 1
Building
Lot Description Other
Story One
Foundation See Remarks
Sewer Public Sewer
Water Public
Architectural Style Mid-Rise (up to 5 stories)
Level or Stories One
Structure Type Other
New Construction No
Construction Status Resale
Schools
Elementary Schools Sarah Rawson Smith
Middle Schools Willis A. Sutton
High Schools North Atlanta
Others
HOA Fee Include Cable TV, Trash, Water
Senior Community no
Restrictions false
Tax ID 17 000700011541
Ownership Condominium
Financing yes
Special Listing Condition None
Read Less Info
Want to know what your home might be worth? Contact us for a FREE valuation!

Our team is ready to help you sell your home for the highest possible price ASAP

Bought with Virtual Properties Realty. Biz
GET MORE INFORMATION

Broker | License ID: 303073
youragentkesha@legacysouthreg.com
240 Corporate Center Dr, Ste F, Stockbridge, GA, 30281, United States






