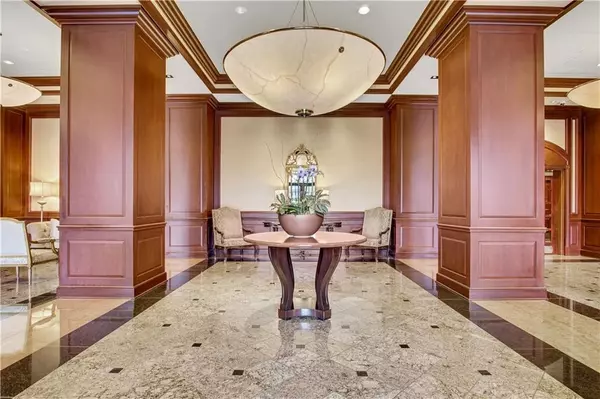$1,300,000
$1,399,000
7.1%For more information regarding the value of a property, please contact us for a free consultation.
3 Beds
3 Baths
2,300 SqFt
SOLD DATE : 10/11/2022
Key Details
Sold Price $1,300,000
Property Type Condo
Sub Type Condominium
Listing Status Sold
Purchase Type For Sale
Square Footage 2,300 sqft
Price per Sqft $565
Subdivision Mayfair Renaissance
MLS Listing ID 7040919
Sold Date 10/11/22
Style European, High Rise (6 or more stories)
Bedrooms 3
Full Baths 3
Construction Status Resale
HOA Fees $1,050
HOA Y/N Yes
Year Built 2002
Annual Tax Amount $11,791
Tax Year 2020
Lot Size 2,299 Sqft
Acres 0.0528
Property Description
This is one of only 4 Tower Suite units in the Mayfair Renaissance and the first one on the market in 15 years. This special property has quite possibly the best park and skyline views in all of Atlanta from its 4 balconies and expansive private rooftop terrace that spans the entire southern side of the building. Its 2 floors and 2300 sq. ft. include 3 ensuite bedrooms, a large designer kitchen with Italian cabinetry, a central island, stainless appliances and subzero refrigerator and wine cooler. The flooring is antique, reclaimed wood and natural slate throughout. The upstairs landing features a bar counter with sink and a secondary subzero wine cooler in close proximity to the terrace. The terrace itself is approx. 1000 sq. ft. and has a shade pergola, planters and water supplies for gardening, an outdoor shower and hot tub. The Mayfair Renaissance is undergoing a renaissance of its own with a refurbishment of its first floor public areas to be completed in June 2022. The resident hallways are scheduled to be updated in the next 24 months. The building also features a recently renovated fitness center, theater, library and clubroom as well as private gardens on both the east and west side of the building and a beautiful saline pool. The building also has a 24 hour concierge and this unit comes with 2 assigned separate parking spaces close to the elevator.
Location
State GA
County Fulton
Lake Name None
Rooms
Bedroom Description None
Other Rooms Gazebo
Basement None
Main Level Bedrooms 1
Dining Room Open Concept
Interior
Interior Features High Speed Internet
Heating Central, Electric, Forced Air
Cooling Central Air
Flooring Hardwood
Fireplaces Type None
Window Features Insulated Windows
Appliance Dishwasher, Electric Oven, Electric Range, Microwave, Range Hood, Refrigerator
Laundry Laundry Room
Exterior
Exterior Feature Balcony, Courtyard, Garden, Gas Grill
Garage Assigned, Drive Under Main Level, Underground
Fence None
Pool In Ground
Community Features Business Center, Catering Kitchen, Concierge, Fitness Center, Homeowners Assoc, Meeting Room, Near Marta, Near Schools, Near Trails/Greenway, Pool
Utilities Available Cable Available, Electricity Available, Phone Available, Sewer Available, Underground Utilities, Water Available
Waterfront Description None
View City
Roof Type Tar/Gravel
Street Surface Asphalt, Paved
Accessibility Accessible Approach with Ramp, Accessible Elevator Installed, Accessible Hallway(s)
Handicap Access Accessible Approach with Ramp, Accessible Elevator Installed, Accessible Hallway(s)
Porch None
Total Parking Spaces 2
Private Pool false
Building
Lot Description Landscaped, Level
Story Two
Foundation Concrete Perimeter
Sewer Public Sewer
Water Public
Architectural Style European, High Rise (6 or more stories)
Level or Stories Two
Structure Type Stone, Stucco
New Construction No
Construction Status Resale
Schools
Elementary Schools Springdale Park
Middle Schools David T Howard
High Schools Midtown
Others
HOA Fee Include Door person, Insurance, Maintenance Structure, Maintenance Grounds, Reserve Fund, Security, Sewer, Swim/Tennis, Trash, Water
Senior Community no
Restrictions true
Tax ID 17 010600332954
Ownership Condominium
Financing no
Special Listing Condition None
Read Less Info
Want to know what your home might be worth? Contact us for a FREE valuation!

Our team is ready to help you sell your home for the highest possible price ASAP

Bought with PalmerHouse Properties
GET MORE INFORMATION

Broker | License ID: 303073
youragentkesha@legacysouthreg.com
240 Corporate Center Dr, Ste F, Stockbridge, GA, 30281, United States






