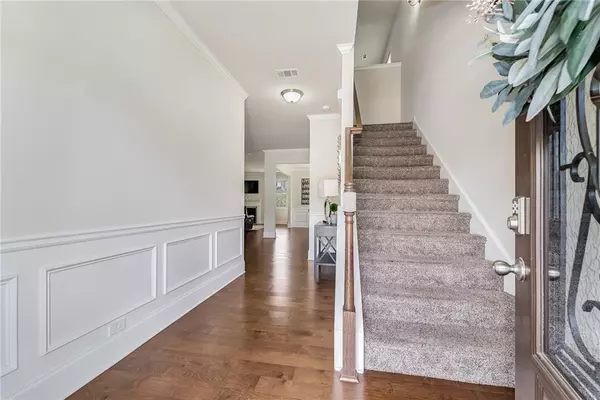$400,000
$399,900
For more information regarding the value of a property, please contact us for a free consultation.
3 Beds
2.5 Baths
2,243 SqFt
SOLD DATE : 10/12/2022
Key Details
Sold Price $400,000
Property Type Single Family Home
Sub Type Single Family Residence
Listing Status Sold
Purchase Type For Sale
Square Footage 2,243 sqft
Price per Sqft $178
Subdivision Centennial Lakes
MLS Listing ID 7078260
Sold Date 10/12/22
Style Traditional
Bedrooms 3
Full Baths 2
Half Baths 1
Construction Status Resale
HOA Fees $650
HOA Y/N Yes
Year Built 2017
Annual Tax Amount $3,219
Tax Year 2021
Lot Size 7,405 Sqft
Acres 0.17
Property Description
BACK ON MARKET! Ready to move-in like NEW Home located in the desirable Cherokee County location and award-winning High School District. Desirable East Facing CORNER Lot! Gourmet kitchen features SS appliances with Granite countertops, Huge Pantry, Oversized Island & open to great room w/Fireplace. Large Master Suite w/Spacious Mstr Bath, Double Vanity, Shower, Large Walk-In Closet, Blinds throughout. Concrete siding, and brick front. HOA fee includes yard maintenance, entrance maintenance & park by lake maintenance! Enjoy the resort-style of the amazing neighborhood amenities including a Jr. Olympic pool with slides, six tennis courts, beach volleyball, basketball court, walking trails, fishable lakes, playgrounds, and a clubhouse. Near I-75 & I-575, shopping, and restaurants. RENTAL CAP not yet met!
Location
State GA
County Cherokee
Lake Name None
Rooms
Bedroom Description Oversized Master
Other Rooms None
Basement None
Dining Room Open Concept, Separate Dining Room
Interior
Interior Features Other
Heating Central, Natural Gas, Zoned
Cooling Central Air
Flooring Carpet, Hardwood
Fireplaces Number 1
Fireplaces Type Family Room
Window Features None
Appliance Dishwasher, Disposal, Gas Range, Microwave
Laundry Laundry Room, Upper Level
Exterior
Exterior Feature Other
Garage Garage
Garage Spaces 2.0
Fence None
Pool None
Community Features Clubhouse, Homeowners Assoc, Playground, Pool, Tennis Court(s)
Utilities Available Sewer Available, Underground Utilities
Waterfront Description None
View Other
Roof Type Shingle
Street Surface Asphalt
Accessibility None
Handicap Access None
Porch None
Total Parking Spaces 2
Building
Lot Description Back Yard, Corner Lot, Front Yard
Story Two
Foundation Slab
Sewer Public Sewer
Water Public
Architectural Style Traditional
Level or Stories Two
Structure Type Brick Front
New Construction No
Construction Status Resale
Schools
Elementary Schools Clark Creek
Middle Schools E.T. Booth
High Schools Etowah
Others
Senior Community no
Restrictions false
Tax ID 21N06F 779
Special Listing Condition None
Read Less Info
Want to know what your home might be worth? Contact us for a FREE valuation!

Our team is ready to help you sell your home for the highest possible price ASAP

Bought with Keller Williams Rlty, First Atlanta
GET MORE INFORMATION

Broker | License ID: 303073
youragentkesha@legacysouthreg.com
240 Corporate Center Dr, Ste F, Stockbridge, GA, 30281, United States






