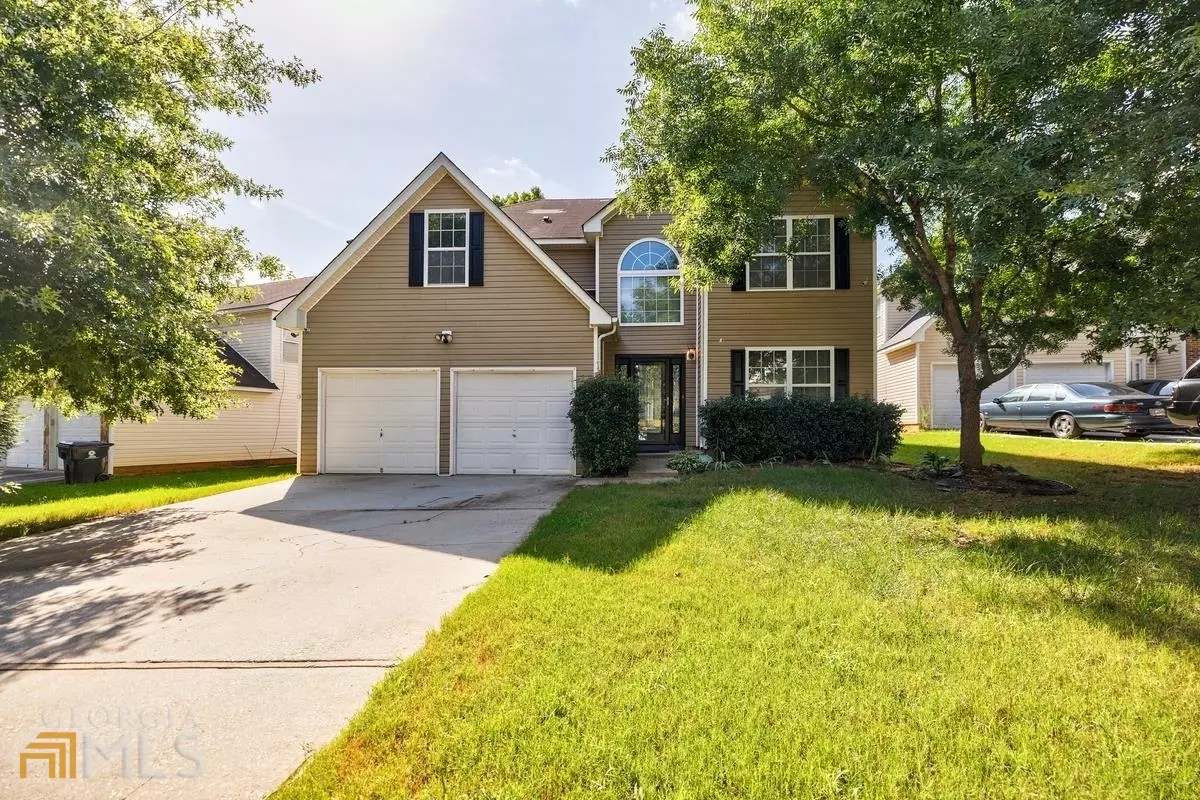Bought with Maya Chapman • Keller Williams Realty Atl. Partners
$310,500
$307,500
1.0%For more information regarding the value of a property, please contact us for a free consultation.
4 Beds
2.5 Baths
2,104 SqFt
SOLD DATE : 10/14/2022
Key Details
Sold Price $310,500
Property Type Single Family Home
Sub Type Single Family Residence
Listing Status Sold
Purchase Type For Sale
Square Footage 2,104 sqft
Price per Sqft $147
Subdivision Waverly Park
MLS Listing ID 10079048
Sold Date 10/14/22
Style Traditional
Bedrooms 4
Full Baths 2
Half Baths 1
Construction Status Resale
HOA Fees $300
HOA Y/N Yes
Year Built 2006
Annual Tax Amount $1,025
Tax Year 2022
Lot Size 7,187 Sqft
Property Description
BACK ON MARKET! Buyer's financing fell through. Make this opportunity your gain. Welcome home to Waverly Park! This 4 bedroom, 2.5 bath gem is primed for your finishing touches. Enter the two story foyer and admire the flow. The roomy den/office/sitting area connects to the large dining room with direct kitchen access for easy entertaining. The updated half bath helps make hosting even more of a breeze. The kitchen features a full glass tile backsplash, stainless steel appliances, 36" cabinets with soft close ability and an incredible custom island with storage galore. Step down from the eat-in kitchen to your huge family room with hardwood floors and the wood burning fireplace. This is the hang out spot for all your gatherings! Exit the family room to the fully fenced and private backyard with patio. Get your green thumb, or grilling skills, going in this large level space. Head upstairs to find a massive owner's suite. The owner's bath has a newly installed double headed shower system with glass tile surround. The owner's closet has tons of space and is easily customized to your needs. Three additional large bedrooms, a full bath and conveniently located laundry room round out the upstairs. Come see this beauty and make it your new home!
Location
State GA
County Fulton
Rooms
Basement None
Interior
Interior Features Tray Ceiling(s), High Ceilings, Two Story Foyer, Walk-In Closet(s), Split Bedroom Plan
Heating Natural Gas, Central
Cooling Ceiling Fan(s), Central Air
Flooring Hardwood, Carpet, Vinyl
Fireplaces Number 1
Fireplaces Type Family Room, Factory Built, Wood Burning Stove
Exterior
Garage Attached, Garage Door Opener, Garage
Garage Spaces 4.0
Fence Fenced, Back Yard, Privacy, Wood
Community Features Sidewalks, Street Lights, Walk To Public Transit
Utilities Available Underground Utilities, Cable Available, Sewer Connected, Electricity Available, Natural Gas Available, Phone Available, Water Available
Roof Type Composition
Building
Story Two
Foundation Slab
Sewer Public Sewer
Level or Stories Two
Construction Status Resale
Schools
Elementary Schools Feldwood
Middle Schools Mcnair
High Schools Banneker
Others
Acceptable Financing Cash, Conventional, FHA, VA Loan
Listing Terms Cash, Conventional, FHA, VA Loan
Read Less Info
Want to know what your home might be worth? Contact us for a FREE valuation!

Our team is ready to help you sell your home for the highest possible price ASAP

© 2024 Georgia Multiple Listing Service. All Rights Reserved.
GET MORE INFORMATION

Broker | License ID: 303073
youragentkesha@legacysouthreg.com
240 Corporate Center Dr, Ste F, Stockbridge, GA, 30281, United States






