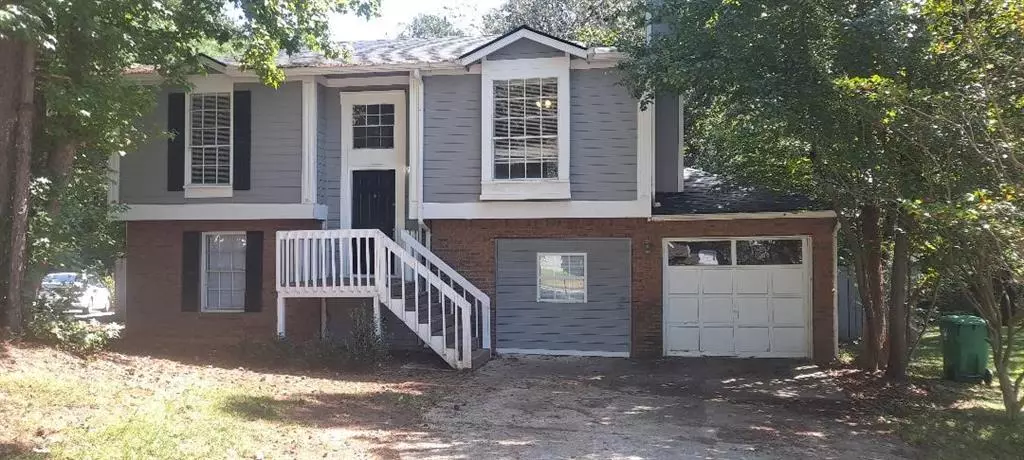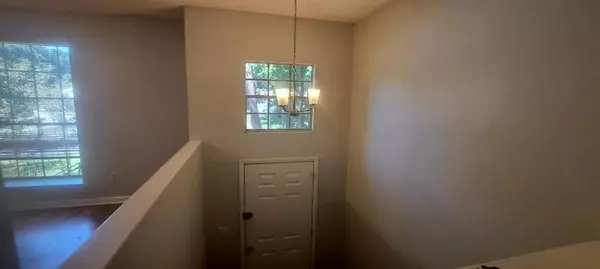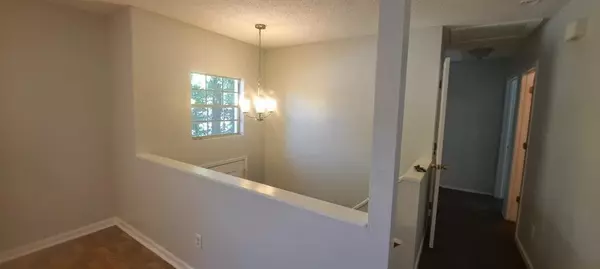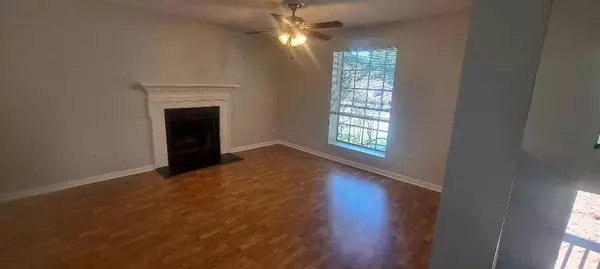$239,000
$249,900
4.4%For more information regarding the value of a property, please contact us for a free consultation.
3 Beds
2 Baths
1,440 SqFt
SOLD DATE : 10/14/2022
Key Details
Sold Price $239,000
Property Type Single Family Home
Sub Type Single Family Residence
Listing Status Sold
Purchase Type For Sale
Square Footage 1,440 sqft
Price per Sqft $165
Subdivision Fairington Downs
MLS Listing ID 7114928
Sold Date 10/14/22
Style Traditional
Bedrooms 3
Full Baths 2
Construction Status Resale
HOA Y/N No
Year Built 1988
Annual Tax Amount $2,654
Tax Year 2021
Lot Size 0.300 Acres
Acres 0.3
Property Description
IMMACULATE INSIDE, A LOT OF HOUSE FOR THE $$. Cul de sac and private, this neighborhood is secluded and quiet. Minutes to I 20. Corner lot with fenced back yard. Great for a garden. Large deck overlooking trees off dining area for sunning, entertaining. Galley kitchen with gas range. Living/dining area with wood laminate flooring, fireplace and tons of light. Two story entrance, split foyer plan. Brand new carpet on both floors. Large master on lower level with huge walk in closet. Bonus den/rec room on lower level could also be office, workout room. Live here or rent out for $1,700 per month. Investor owner never lived at property so no disclosure. NO HARD MONEY LENDERS. CASH OR CONVENTIONAL ONLY. Your choice of closer. House is vacant, carpets just cleaned so please remove shoes to view. Leave living area light on only. Scramble key box when done. SOLD AS IS. Thank you. ***CLOSING ATTORNEY IS FELDMAN LAW FIRM, LLC IN DUNWOODY, GA***
Location
State GA
County Dekalb
Lake Name None
Rooms
Bedroom Description Other
Other Rooms None
Basement None
Main Level Bedrooms 2
Dining Room Dining L
Interior
Interior Features Disappearing Attic Stairs, Entrance Foyer, Entrance Foyer 2 Story, Walk-In Closet(s)
Heating Central, Natural Gas
Cooling Ceiling Fan(s), Central Air
Flooring Carpet, Laminate
Fireplaces Number 1
Fireplaces Type Family Room, Gas Starter
Window Features None
Appliance Dishwasher, Disposal, Gas Range, Gas Water Heater, Range Hood, Refrigerator
Laundry Lower Level
Exterior
Exterior Feature Private Front Entry, Private Rear Entry, Private Yard, Rain Gutters
Garage Driveway, Garage
Garage Spaces 1.0
Fence Back Yard
Pool None
Community Features None
Utilities Available Cable Available, Electricity Available, Natural Gas Available, Phone Available, Sewer Available, Water Available
Waterfront Description None
View Other
Roof Type Composition
Street Surface Asphalt
Accessibility None
Handicap Access None
Porch Deck
Total Parking Spaces 4
Building
Lot Description Back Yard, Corner Lot, Cul-De-Sac
Story Two
Foundation Concrete Perimeter
Sewer Public Sewer
Water Public
Architectural Style Traditional
Level or Stories Two
Structure Type Brick Front, Frame
New Construction No
Construction Status Resale
Schools
Elementary Schools Fairington
Middle Schools Salem
High Schools Martin Luther King Jr
Others
Senior Community no
Restrictions false
Tax ID 16 055 01 025
Acceptable Financing Cash, Conventional
Listing Terms Cash, Conventional
Special Listing Condition None
Read Less Info
Want to know what your home might be worth? Contact us for a FREE valuation!

Our team is ready to help you sell your home for the highest possible price ASAP

Bought with Vantage Brokerage GA, LLC
GET MORE INFORMATION

Broker | License ID: 303073
youragentkesha@legacysouthreg.com
240 Corporate Center Dr, Ste F, Stockbridge, GA, 30281, United States






