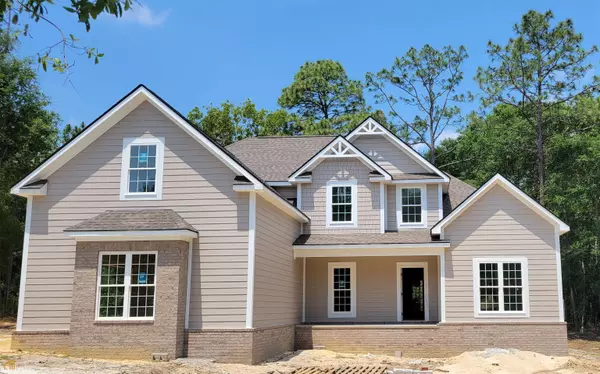Bought with Valerie A. Thompson • Coldwell Banker Conner Realty
$415,900
$415,900
For more information regarding the value of a property, please contact us for a free consultation.
4 Beds
2.5 Baths
2,600 SqFt
SOLD DATE : 10/19/2022
Key Details
Sold Price $415,900
Property Type Single Family Home
Sub Type Single Family Residence
Listing Status Sold
Purchase Type For Sale
Square Footage 2,600 sqft
Price per Sqft $159
Subdivision Hawks Ridge
MLS Listing ID 20054836
Sold Date 10/19/22
Style Traditional
Bedrooms 4
Full Baths 2
Half Baths 1
Construction Status New Construction
HOA Fees $250
HOA Y/N Yes
Year Built 2022
Annual Tax Amount $313
Tax Year 2021
Lot Size 0.930 Acres
Property Description
Beautiful new construction home located in the prestigious Hawks Ridge Community! This custom designed home offers 4 large bedrooms, 3 and half baths including the master on-suite that features a beautiful walk-in shower, large soaking tub and custom made double vanity! An elegant 2 story foyer sets the tone as you enter the home followed by a gorgeous formal dining room and spacious living room with detailed stone fireplace. Flowing perfectly off the living room is a dream kitchen complete with artic white quartz counter tops, stainless steel appliances and custom cabinetry. Large covered back porch ideal for entertaining guests! Positioned perfectly on a wooded .93 acre lot, and boasting with lovely curb appeal. Including a landscaping pkg with sodded front lawn and a full 1 Year Home Warranty!. You have to see this home in person! Call today for more info! Plan may be modified at builder's discretion.
Location
State GA
County Bulloch
Rooms
Basement None
Main Level Bedrooms 1
Interior
Interior Features Double Vanity, Two Story Foyer, Soaking Tub, Pulldown Attic Stairs, Separate Shower, Tile Bath, Walk-In Closet(s), Master On Main Level
Heating Electric, Heat Pump
Cooling Electric, Heat Pump
Flooring Tile, Carpet, Other
Fireplaces Number 1
Fireplaces Type Gas Log
Exterior
Exterior Feature Sprinkler System
Garage Attached, Garage, Side/Rear Entrance
Garage Spaces 2.0
Community Features Street Lights
Utilities Available Cable Available
Roof Type Composition
Building
Story Two
Foundation Slab
Sewer Septic Tank
Level or Stories Two
Structure Type Sprinkler System
Construction Status New Construction
Schools
Elementary Schools Mattie Lively
Middle Schools William James
High Schools Statesboro
Others
Financing Conventional
Read Less Info
Want to know what your home might be worth? Contact us for a FREE valuation!

Our team is ready to help you sell your home for the highest possible price ASAP

© 2024 Georgia Multiple Listing Service. All Rights Reserved.
GET MORE INFORMATION

Broker | License ID: 303073
youragentkesha@legacysouthreg.com
240 Corporate Center Dr, Ste F, Stockbridge, GA, 30281, United States






