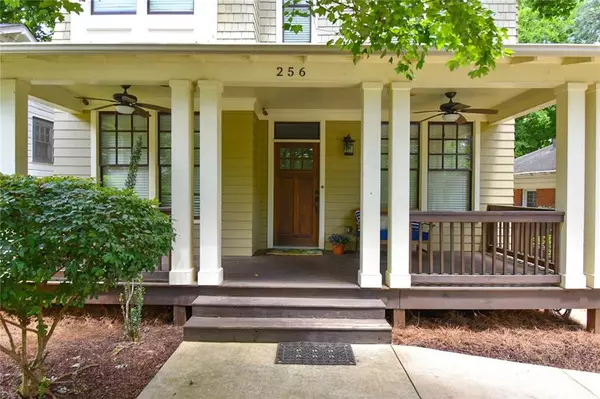$1,200,000
$1,240,000
3.2%For more information regarding the value of a property, please contact us for a free consultation.
4 Beds
3 Baths
2,821 SqFt
SOLD DATE : 10/11/2022
Key Details
Sold Price $1,200,000
Property Type Single Family Home
Sub Type Single Family Residence
Listing Status Sold
Purchase Type For Sale
Square Footage 2,821 sqft
Price per Sqft $425
Subdivision Oakhurst
MLS Listing ID 7090829
Sold Date 10/11/22
Style Craftsman
Bedrooms 4
Full Baths 3
Construction Status Resale
HOA Y/N No
Year Built 2011
Annual Tax Amount $14,495
Tax Year 2021
Lot Size 8,712 Sqft
Acres 0.2
Property Description
Gorgeous 4 bedroom, 3 bathroom craftsman home with open concept kitchen with eat-in breakfast bar and large island, as well as hard wood floors throughout. Home has high quality exquisite custom wood trim & decorative tile work with high ceilings & grand doorways. Upstairs, the large primary bedroom includes a bathroom with soaker tub and walk-in closet. Two additional bedrooms on 2nd level and one includes a book reading window. Outback the living spaces opens into a spacious 3 season screened-in deck with fireplace overlooking the fenced-in backyard that has two separate 2-car garage. The home has hole home dehumidifier and water filtration system with Dual zone HVAC, hardwired camera system, security windows, and doors with locking bolts! Enjoy all that Oakhurst has to offer including parks, excellent restaurants, festivals, schools, and the Oakhurst Village! Updated photos coming soon.
Location
State GA
County Dekalb
Lake Name None
Rooms
Bedroom Description Oversized Master
Other Rooms Garage(s)
Basement None
Main Level Bedrooms 1
Dining Room Open Concept
Interior
Interior Features Coffered Ceiling(s), Disappearing Attic Stairs, Double Vanity, Entrance Foyer, High Ceilings 10 ft Main
Heating Central
Cooling Ceiling Fan(s)
Flooring Ceramic Tile, Hardwood
Fireplaces Number 2
Fireplaces Type Factory Built, Family Room
Window Features Insulated Windows
Appliance Dishwasher, Electric Oven, Gas Cooktop, Microwave, Range Hood, Refrigerator
Laundry Laundry Room
Exterior
Garage Carport, Detached, Garage, Level Driveway
Garage Spaces 2.0
Fence Back Yard
Pool None
Community Features Dog Park, Near Beltline, Near Marta, Near Schools, Near Shopping, Near Trails/Greenway, Park, Playground
Utilities Available Cable Available, Electricity Available, Natural Gas Available, Phone Available, Sewer Available, Water Available
Waterfront Description None
View City, Park/Greenbelt
Roof Type Shingle
Street Surface Asphalt
Accessibility None
Handicap Access None
Porch Covered, Deck, Front Porch
Parking Type Carport, Detached, Garage, Level Driveway
Total Parking Spaces 2
Building
Lot Description Back Yard, Front Yard, Level
Story Two
Foundation Concrete Perimeter
Sewer Public Sewer
Water Public
Architectural Style Craftsman
Level or Stories Two
Structure Type Cement Siding
New Construction No
Construction Status Resale
Schools
Elementary Schools Oakhurst/Fifth Avenue
Middle Schools Beacon Hill
High Schools Decatur
Others
Senior Community no
Restrictions false
Tax ID 15 213 04 074
Special Listing Condition None
Read Less Info
Want to know what your home might be worth? Contact us for a FREE valuation!

Our team is ready to help you sell your home for the highest possible price ASAP

Bought with Engel & Volkers Atlanta
GET MORE INFORMATION

Broker | License ID: 303073
youragentkesha@legacysouthreg.com
240 Corporate Center Dr, Ste F, Stockbridge, GA, 30281, United States






